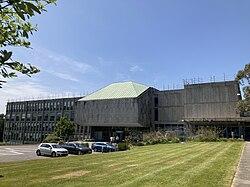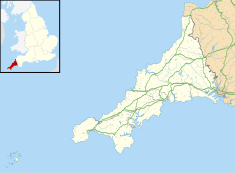Lys Kernow
| Lys Kernow | |
|---|---|
 Lys Kernow in 2023 | |
| Location | Truro, Cornwall |
| Coordinates | 50°15′36″N 5°04′09″W / 50.2600°N 5.0692°W |
| Built | 1966 |
| Architect | Francis Kenneth Hicklin and Alan Groves |
| Architectural style(s) | Brutalist style |
Listed Building – Grade II | |
| Designated | 24 April 1998 |
| Reference no. | 1323700 |
Lys Kernow, known as New County Hall between 1966 and 2009, is a municipal facility at Treyew Road in Truro, Cornwall. Dalvenie House, which is at the north end of the site, is retained for use as the county register office.[1] The building, which serves as the headquarters of Cornwall Council, is a Grade II listed building.[2]
History
During the first half of the 20th century Cornwall County Council held its meetings at the Old County Hall at Station Road in Truro.[3] After deciding that the Old County Hall was inadequate for their needs,[4] council leaders decided to procure a new purpose-built building: the site selected had been occupied by the grounds of a private house known as Dalvenie House, as well as some surrounding fields.[5]
The new building was designed by the County Architect, Francis Kenneth Hicklin, and his successor, Alan Groves, in the Brutalist style[6] and was officially opened by Queen Elizabeth II on 14 July 1966.[7] The design involved a three-storey square concrete-framed structure with circa 50 bays on each side; the bays contained a window on each floor flanked by concrete slabs.[2] Internally, the principal room was the council chamber which was on the first floor and was cantilevered out of the main building on the east side.[2][8] There was a courtyard, landscaped by Sir Geoffrey Jellicoe, in the centre of the building; a sculpture by Barbara Hepworth, known as "Rock form, Porthcurno", was unveiled in the courtyard garden when the building opened.[9]
Following the abolition of Cornwall County Council in April 2009,[10] the building became the headquarters of the new unitary authority, Cornwall Council.[11] This was followed by an extensive programme of refurbishment works, to a design by Poynton Bradbury Wynter Cole of St Ives, which was completed in 2013.[12][13]
The building contains an extensive collection of modern art including a painting by the Cornish fisherman and artist, Alfred Wallis, depicting the harbour entrance at Penzance.[14][15]
References
- ^ "Cornwall Register Office". Retrieved 26 October 2020.
- ^ a b c Historic England. "New County Hall including terrace pool surrounds and bridge to courtyard (1323700)". National Heritage List for England. Retrieved 21 September 2019.
- ^ "Debating chamber restaurant to feature in former Cornwall Council HQ hotel". Big Hospitality. 15 July 2012. Retrieved 21 September 2019.
- ^ "Truro's secrets revealed but only if you look up". Cornwall Live. 11 October 2020. Retrieved 14 November 2020.
- ^ "Ordnance Survey Map". 1933. Retrieved 26 October 2020.
- ^ "County Hall, Truro". RIBA. Retrieved 21 September 2019.
- ^ "County Hall open day". 28 November 2016. Retrieved 21 September 2019.
- ^ "First meeting of full Cornwall Council since lockdown". Cornish Staff. 6 July 2020. Retrieved 14 November 2020.
- ^ "Rock form, Porthcurno". Barbara Hepworth. Retrieved 21 September 2019.
- ^ "The Cornwall (Structural Change) Order 2008" (PDF). Legislation.gov.uk. Retrieved 21 September 2019.
- ^ "Cornwall Council, New County Hall". The List. Retrieved 21 September 2019.
- ^ "Cornwall Council plans £12m office refurbishment". BBC. 13 January 2010. Retrieved 14 November 2020.
- ^ "Cornwall Council Office Rationalisation Programme" (PDF). Adaptation and Resilience in the Context of Change (ARCC). Retrieved 27 October 2020.
- ^ Wallis, Alfred. "Penzance Harbour Entrance". Art UK. Retrieved 27 October 2020.
- ^ "Private and public collections". The Guardian. 5 April 2008. Retrieved 14 November 2020.

