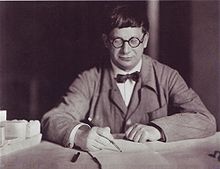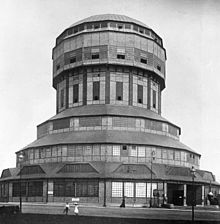Hans Poelzig
Hans Poelzig | |
|---|---|
 Hans Poelzig (1927) | |
| Born | 30 April 1869 |
| Died | 14 June 1936 (aged 67) Berlin |
| Nationality | German |
| Occupation | Architect |
| Buildings | I.G. Farben Building Haus des Rundfunks in Charlottenburg |
| Projects | Palace of the Soviets Film sets for The Golem |
Hans Poelzig (30 April 1869 – 14 June 1936) was a German architect, painter and set designer.
Life
Poelzig was born in Berlin in 1869 to Countess Clara Henrietta Maria Poelzig (daughter of Alexander von Hanstein, Count of Pölzig and Beiersdorf) while she was married to George Acland Ames, an Englishman. Uncertain of his paternity, Ames refused to acknowledge Hans as his son and consequently he was brought up by a local choirmaster and his wife. In 1899 he married Maria Voss with whom they had four children.[1]
Hans Poelzig was buried in the Old Cemetery in Berlin-Wannsee.
On 18 November 2015, Friedrichstadt-Palast Berlin inaugurated a memorial at Friedrichstraße 107 dedicated to the theatre's founders, Max Reinhardt, Hans Poelzig and Erik Charell.
Education
In 1903 he became a teacher and director at the Breslau Academy of Art and Design (Kunst- und Gewerbeschule Breslau; today Wrocław, Poland). From 1920-1935 he taught at the Technical University of Berlin (Technische Hochschule Berlin). Director of the Architecture Department of the Prussian Academy of Arts in Berlin.
Career
After finishing his architectural education around the turn of the century, Poelzig designed many industrial buildings. He designed the 51.2 m tall Upper Silesia Tower in Posen (today Poznań) for an industrial fair in 1911. It later became a water tower. He was appointed city architect of Dresden in 1916. He was an influential member of the Deutscher Werkbund.
Poelzig was also known for his distinctive 1919 interior redesign of the Berlin Grosses Schauspielhaus for Weimar impresario Max Reinhardt, and for his vast architectural set designs for the 1920 UFA film production of The Golem: How He Came Into the World. (Poelzig mentored Edgar Ulmer on that film; when Ulmer directed the 1934 film noir Universal Studios production of The Black Cat, he returned the favor by naming the architect-Satanic-high-priest villain character "Hjalmar Poelzig", played by Boris Karloff.)
With his Weimar architect contemporaries like Bruno Taut and Ernst May, Poelzig's work developed through Expressionism and the New Objectivity in the mid-1920s before arriving at a more conventional, economical style. In 1927 he was one of the exhibitors in the first International Style project, the Weissenhof Estate in Stuttgart. In the 1920s he ran the "Studio Poelzig" in partnership with his wife Marlene (Nee Moeschke) (1894–1985). Poelzig also designed the 1929 Broadcasting House in the Berlin suburb of Charlottenburg, a landmark of architecture, and Cold War and engineering history.


Poelzig's single best-known building is the enormous and legendary I.G. Farben Building, completed in 1931 as the administration building for IG Farben in Frankfurt am Main, now known as the Poelzig Building at Goethe University. In March 1945 the building was occupied by American Allied forces under Eisenhower, became his headquarters, and remained in American hands until 1995. Some of his designs that were never built included one for the Palace of the Soviets and one for the League of Nations headquarters at Geneva.
In 1933 Poelzig served as the interim director of the Vereinigte Staatsschulen für freie und angewandete Kunst (United State School for Fine and Applied Art), after the expulsion of founding director Bruno Paul by the National Socialists. Poelzig died in Berlin in June 1936, shortly before his planned departure for Ankara.

Work

Buildings
- 1901 Church spire, Wrocław[2]
- 1904 A Family house with garden pavilion for the arts and crafts exhibition
- 1908 Dwelling houses, corner of Menzelstraße and Wölflstraße in Breslau, (now Sztabowa/Pocztowa, Wrocław)
- 1908 Dwelling house, Hohenzollernstraße, Breslau (no longer standing)
- 1907 - ca. 1909: mixed commercial offices and retail, Hohenzollernstraße, Wrocław (no longer standing)
- 1911 Sulphuric acid factory in Luboń
- 1911 Grain silo and Roofed Marketplace in Luboń
- 1911 Exhibition Hall and Tower in Poznań for an industrial fair (destroyed)
- 1912 Department store in Junkernstrasse, Wroclaw (now ul. Ofiar Oświęcimskich)
- 1913 Four Domes Pavilion, Wroclaw (now part of UNESCO World Heritage Site "Centennial Hall")
- 1919 Grosses Schauspielhaus, in Berlin
- 1920 Festival Theater for Salzburg
- 1924 Office building, Hanover
- 1927 Deli cinema, Wrocław (now demolished)
- 1929 Haus des Rundfunks (Radio Station), Charlottenburg, Berlin
- 1929 Kino Babylon, Mitte, Berlin [3]
- 1931 I.G. Farben Building in Frankfurt
Projects
- Palace of the Soviets
- League of Nations
- 1920 - Film sets for The Golem: How He Came Into the World
- 1921 - Friedrichstraße Station Skyscraper competition in Berlin
- 1925 - Capitol, cinema, Berlin,
- 1926 - German Forum for Sport, Berlin,
Citations
- ^ Dawson, p.96
- ^ The church spire of the Hofkirche at archINFORM
- ^ "Kino Babylon". slowtravelberlin.com. Retrieved 20 April 2018.
References
- Dawson, Layla (May 2008). "Prolific Poelzig". The Architectural Review. CCXXIII (1335): 96–97.
- Hans Poelzig (2000): Hans Poelzig in Breslau: Architektur und Kunst 1900-1916, Aschenbeck & Holstein, ISBN 3-932292-30-8 (German edition)
- Julius Posener, Kristin Feireiss (1992): Hans Poelzig: Reflections on His Life and Work, The MIT Press, ISBN 0-262-16127-3
- Kenneth Frampton (2007): The Evolution of 20th Century Architecture: A Synoptic Account, Springer Vienna Architecture, ISBN 3-211-31195-5
- Heike: Hambrock (2005): Hans und Marlene Poelzig. Bauen im Geist des Barock. Architekturphantasien, Theaterprojekte und moderner Festbau (1916-1926), Aschenbeck & Holstein Verlag, Berlin, ISBN 3-932292-80-4, (German edition)
- Hanno-Walter Kruft (1996): History of Architectural Theory, Princeton Architectural Press, ISBN 1-56898-010-8
External links
- His works in library of TU Berlin
- Industry buildings
- Film production design sketches on the European Film Gateway
