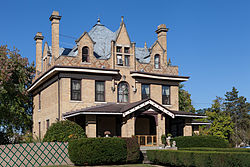Charles Grant Heasley House
Charles Grant Heasley House | |
 The house in September 2014 | |
| Location | 75 Sherman Avenue in the Bonar Addition, east of Waynesburg, Franklin Township, Pennsylvania |
|---|---|
| Coordinates | 39°53′50″N 80°10′30″W / 39.89722°N 80.17500°W |
| Area | 1 acre (0.40 ha) |
| Built | 1903–1905 |
| Architectural style | Late 19th And 20th Century Revivals, Chateauesque |
| NRHP reference No. | 91000091[1] |
| Added to NRHP | February 21, 1991 |
Charles Grant Heasley House is a historic home located at Franklin Township in Greene County, Pennsylvania. It was built between 1903 and 1905, and is a three-story, square brick building with a slate covered hipped roof. It measures approximately 42 feet by 42 feet, and sits on a stone foundation. The roofline features four chimneys, four spires, a pinnacle with finial, and six dormers. The house is representative of the Châteauesque style.[2]
It was listed on the National Register of Historic Places in 1991.[1]
References[edit]
- ^ a b "National Register Information System". National Register of Historic Places. National Park Service. July 9, 2010.
- ^ "National Historic Landmarks & National Register of Historic Places in Pennsylvania". CRGIS: Cultural Resources Geographic Information System. Archived from the original (Searchable database) on 2007-07-21. Retrieved 2012-02-08. Note: This includes Karen Craft Denning (July 1990). "National Register of Historic Places Inventory Nomination Form: Charles Grant Heasley House" (PDF). Retrieved 2012-02-07.




