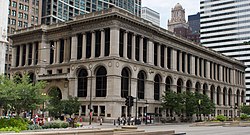Chicago Cultural Center
Chicago Public Library, Central Building | |
 Chicago Cultural Center | |
| Location | 78 E. Washington St. Chicago, IL 60601 |
|---|---|
| Built | 1893 |
| Architect | Coolidge, C. A.; Spencer, Robert C. |
| Architectural style | Other |
| NRHP reference No. | 72000449 [1] |
| Significant dates | |
| Added to NRHP | July 31, 1972 |
| Designated CL | November 15, 1976[2] |




The Chicago Cultural Center, opened in 1897, is a Chicago Landmark building that houses the city's official reception venue where the Mayor of Chicago has welcomed Presidents and royalty, diplomats and community leaders. It is located in the Loop, across Michigan Avenue from Millennium Park. Originally the central library building, it was converted in 1977 to an arts and culture center at the instigation of Commissioner of Cultural Affairs Lois Weisberg. The city's central library is now housed across the Loop in the spacious, post-modernist Harold Washington Library Center opened in 1991.
As the nation's first free municipal cultural center, the Chicago Cultural Center is one of the city's most popular attractions and is considered one of the most comprehensive arts showcases in the United States. Each year, the Chicago Cultural Center features more than 1,000 programs and exhibitions covering a wide range of the performing, visual and literary arts. It also serves as headquarters for the Chicago Children's Choir.
Architecture
The building was designed by Boston architectural firm Shepley, Rutan and Coolidge for the city's central library, and Grand Army of the Republic (GAR) meeting hall and memorial in 1892. The land was donated by the GAR and the building was completed in 1897 at a cost of nearly $2 million. It is organized as a 4-story north wing (77 East Randolph entrance) and a 5-story south wing (78 East Washington entrance), 104 feet tall, with 3-foot-thick (0.91 m) masonry walls faced with Bedford Blue Limestone on a granite base, and designed in a generally neoclassical style with Italian Renaissance elements. It is capped with two stained-glass domes, set symmetrically atop the two wings. Key points of architectural interest are as follows:
- Randolph Street entrance and stairway - Entrance with doric columns, mahogany doors, and entry hall with coffered ceiling and walls of green-veined Vermont marble. The curving stairway is faced with Knoxville pink marble, and features mosaics and ornate bronze balusters.
- Washington Street entrance, lobby, and grand staircase - Arched portal, bronze-framed doors, and a 3-story, vaulted lobby with walls of white Carrara marble and mosaics. The staircase is also of white Carrara marble, set with medallions of green marble from Connemara, Ireland, and intricate mosaics of Favrile glass, stone, and mother of pearl. The stairway to the 5th floor was inspired by Venice's Bridge of Sighs.
- Grand Army of the Republic Memorial - A large hall and rotunda in the north wing. The hall is faced with deep green Vermont marble, broken by a series of arches for windows and mahogany doors. The rotunda features 30-foot walls of Knoxville pink marble, mosaic floor, and a fine, stained-glass dome in Renaissance pattern by the firm of Healy and Millet.
- Sidney R. Yates Gallery - replica of an assembly hall in the Doge's Palace, Venice, with heavily ornamented pilasters and coffered ceiling.
- Preston Bradley Hall - A large, ornately patterned room of curving white Carrara marble, capped with an austere 38-foot Tiffany glass dome designed by artist J. A. Holtzer. The Cultural Center states this to be the largest Tiffany dome in the world.
Past exhibitions
Crossroads: Modernism in Ukraine, 1910-1930 was a display of art by Ukrainian artists, such as Sukher Ber Rybak, Vsevolod Maskymovych, and Oleksandr Bohomazov to name a few. Crossroads was organized by the Foundation for International Arts and Education with the National Art Museum of Ukraine. It is presented by the Chicago Department of Cultural Affairs and the Kyiv Committee of the Chicago Sister Cities International Program. The exhibition ran from July 22, 2006 - October 15, 2006.
See also
References
- ^ "National Register Information System". National Register of Historic Places. National Park Service. January 23, 2007.
- ^ "Chicago Public Library/Cultural Center". City of Chicago Dept. of Pl. and Devpmt., Landmarks Div. 2003. Retrieved 2007-08-04.
External links
- Government buildings completed in 1897
- Cultural centers
- Cultural organizations
- Culture of Chicago, Illinois
- Grand Army of the Republic
- Landmarks in Chicago, Illinois
- Buildings and structures on the National Register of Historic Places in Chicago, Illinois
- Visitor attractions in Chicago, Illinois
- Former library buildings in the United States
- Libraries on the National Register of Historic Places in Illinois
