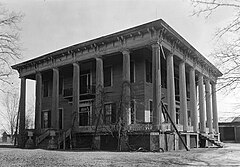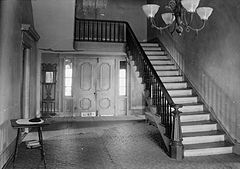Meadowlawn Plantation
Meadowlawn | |
 Meadowlawn in 2012 | |
| Location | Lowndesboro, Alabama |
|---|---|
| Coordinates | 32°16′38″N 86°36′37″W / 32.27722°N 86.61028°W |
| Built | 1853 |
| Architectural style | Greek Revival |
| Part of | Lowndesboro Historic District (ID73000356) |
"Meadowlawn", also known as the '"Hagood House", is an antebellum plantation house, built in the Greek revival style, in Lowndsboro, Alabama, United States. It is a contributing property to the Lowndesboro Historic District, which was added to the National Register of Historic Places on December 12, 1973.[1]
History
The plantation of Meadowlawn was built in 1853 for Squire George Thomas (1797-1867). The house was later sold to Fort Williamson. In 1905 the home was sold to Ransom Meadows, born June 18, 1846, died February 2, 1940. He was the last surviving Confederate veteran in Lowndes County. His daughter, Aline Meadows, born February 16, 1880, died February 16, 1979, married Robert Bragg Hagood on April 3, 1907 in Lowndes County, Alabama. It is to this couple that Ransom Meadows deeded the house. To honor her father, Mrs. Hagood renamed the house "Meadowlawn." She lived in the house until her death at age 99. The house still remains in the Hagood family today.[2]
Ransom Middleton Meadows left the house to his son William before RMM moved to Tallapoosa County. My great great grandmother and her mother (RMM's daughter) lived there with William and his wife and this is recorded in census records.
Description
Two-story frame, with fluted Doric columns on two sides, 13 in all, and balconies over both main entrance doors with wrought iron railings.[3] Dicksonia Plantation, located nearby, was very similar in appearance, prior to its destruction by fire in 1939.[4]
Gallery
References
- ^ a b "National Register Information System". National Register of Historic Places. National Park Service. March 13, 2009.
- ^ "Lowndesboro's Picturesque Legacies," published by the Lowndesboro Heritage Society (1994)
- ^ "Haygood House". "Historic American Buildings Survey".
- ^ Cooper, Chip; Knopke, Harry; Gamble, Robert (1993). Silent in the Land. Tuscaloosa, Alabama: CKM Press. p. 180. ISBN 0-9636713-0-8.





