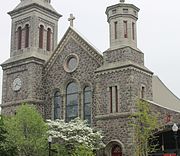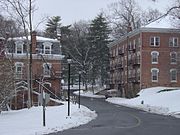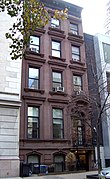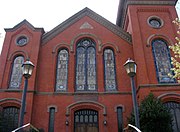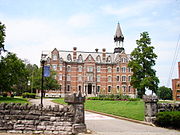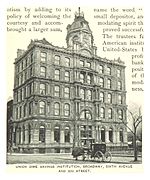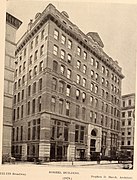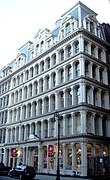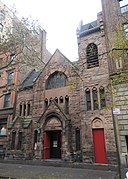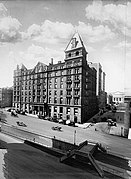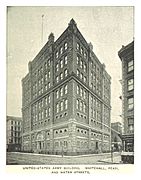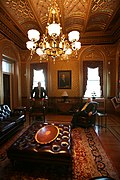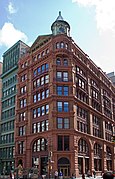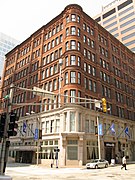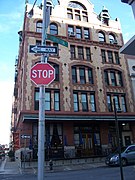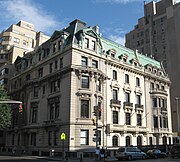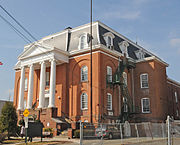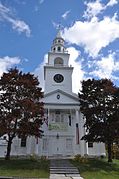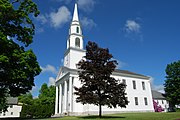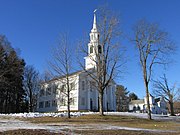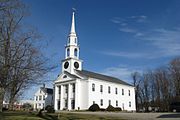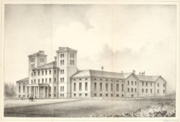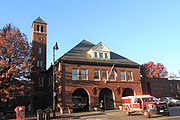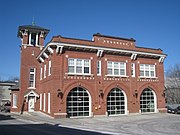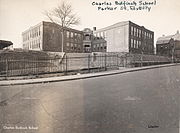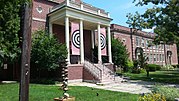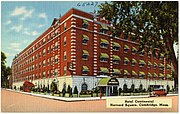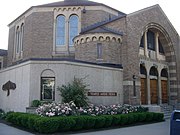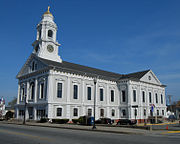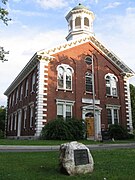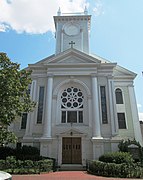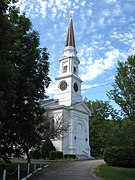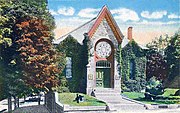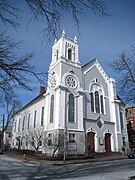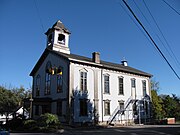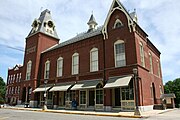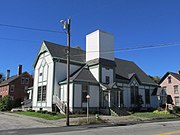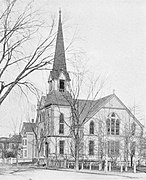User:JPRiley/sandbox
| This is not a Wikipedia article: It is an individual user's work-in-progress page, and may be incomplete and/or unreliable. For guidance on developing this draft, see Wikipedia:So you made a userspace draft. Find sources: Google (books · news · scholar · free images · WP refs) · FENS · JSTOR · TWL |
Shakespeare Hall[edit]
History[edit]
Soon after the Providence Theatre closed in 1832, the need of a permanent theatre was felt. In 1838, several Providence businessmen formed a stock company and purchased a lot on Dorrance Street for a new theatre. Architect James C. Bucklin was chosen to design the new building. As soon as the project was announced, it was met with opposition. The City Council was petitioned to refuse to issue any liscenses for theatrical performances. This was supported by the congregation of the Second Baptist Church, across the street at the corner of Pine and Dorrance Streets, which found that a theatre nearby would "impair their rights as a Christian society."[2] Francis Wayland, president of Brown University, was also strongly opposed to the project.[3] However, the City Council rejected these, reserving the right to issue liscenses on a case by case basis. In October, when the building was nearly finished, it was leased to James Gaspard Maeder, who obtained a liscense to operate.[2]
The theatre was opened October 29, 1838, with performances of The Soldier's Daughter (Andrew Cherry, 1804) and A Pleasant Neighbour (Elizabeth Planché, 1836), with a preamble by Sarah Helen Whitman recited by actress Clara Fisher Maeder, wife of manager Maeder. The first season produced a small profit, but the second did not, and Maeder did not renew his lease after 1839. For the rest of its active life, the theatre's managers were not able to make it profitable, and when the 1844 season closed its future was doubt.[2] In fall of that year the building was occupied by George Haswell for the exhibition of the planetarium built by Dionysius Lardner and presentation of Lardner's lectures on astronomy. The morning of October 25, 1844, a fire of unknown origin destroyed the theatre, including Lardner's planetarium and all of the theatre equipment.[4] Only the stone walls were left standing. Due to difficulties with finances and neighbors, the stock company chose not to rebuilt and reopen the theatre. Though the theatre's life was short, a number of notable actors, actresses, dancers and singers performed on its stage. In addition to Clara Fisher, these included Junius Brutus Booth, Charlotte Cushman, Fanny Elssler, Edwin Forrest, Thomas S. Hamblin, Charles and Ellen Kean, Mary Shaw and John and Charlotte Vandenhoff, among others.[2]
Lardner in 1842[2]
Under the ownership of Tillinghast Almy, it was rebuilt for manufacturing uses, though from the exterior it appeared much as before, with pilasters, entablature and pediment still in place.[5] Openings were probably cut in the upper levels at this time.[1] In 1864, the building was purchased by A. & W. Sprague, the state's most successful textile manufacturers, who probably used the building as a warehouse. In 1873 the Spragues became insolvent, with their assets held up in litigation for many years. Construction of the neighboring building in 1883 necessitated the removal and reconstruction of the west wall, causing the westernmost pilaster to be mostly removed.[6] The warehouse was bought in 1890 by B. B. & R. Knight, textile manufacturers who bought many other Sprague properties.[1] The building was probably rebuilt during their ownership.[b] The entablature, pediment and roof were removed, and three additional stories were added, bringing the building to its current appearance. The Knights also connected to the building a small brick building on Orange Street. Like the Spragues, the Knights used the building as a warehouse. In 1903, it was leased by the Ballou, Johnson & Nichols Company, wholesale retailers. They bought the building outright in 1922. In 1977, after the company moved to Cranston, the building was sold to the Dorrance Associates.[1] The new owners renovated the building for offices, which it remains.
Architecture[edit]
As originally designed by Bucklin, Shakespeare Hall was a simple Greek Revival building. The lower level, which contained the entrance, was Granite. The remainder of the structure was built with a cheaper stone, which was covered with plaster scored to resemble Granite. Above the lower level, the facade was adorned with five Doric pilasters, which were topped with a simple entablature and pediment. The only other external ornament was a medallion bust of William Shakespeare,[2] which was removed at an unknown date. The architecture of the three upper levels is utilitarian, typical of period industrial architecture.[1]
The original interior was elaborately decorated. The auditorium, which could seat about 1,300, featured a dome, semi-circular gallery and two tiers of boxes. The decorative scheme was based on the signs of the zodiac, and was painted by a young George Heister, who would later be well known as a scenic artist in New York. The fronts of the boxes were also elaborately painted. All of this was destroyed by the fire. The interior of the rebuilt building was completely unornamented. At the time the building was listed on the National Register of Historic Places, it was bare except for supporting columns and a single brick bearing wall.[1] It is now conventional office space, though structural beams are still visible.
Notes[edit]
- ^ Popularly known during its operation as the Dorrance Street Theatre or the Providence Theatre.
- ^ The building could not have been rebuilt before 1891, the year the chimney of the Narragansett Electric Lighting Company was completed. An aerial photo, taken from the chimney and datable to the 1890s shows the building in its former configuration.[7]
References[edit]
- ^ a b c d e f Shakespeare Hall NRHP Registration Form (1979)
- ^ a b c d e f Charles Blake, An Historical Account of the Providence Stage (Providence: George H. Whitney, 1868)
- ^ Charles T. Congdon, Reminiscenses of a Journalist (Boston: James R. Osgood & Company, 1880)
- ^ Welcome Arnold Greene, The Providence Plantations for Two Hundred and Fifty Years (Providence: J. A. & R. A. Reid, 1886)
- ^ George O. Willard, History of the Providence Stage, 1762-1891 (Providence: Rhode Island News Company, 1891)
- ^ "Rhode Island Veteran Citizen Historical Association," Narragansett Historical Register 5, no. 2 (October 1886)
- ^ "View of Providence looking north from Narragansett Electric Light Co. chimney." provlibdigital.org, Providence Public Library Digital Collections, n. d. Accessed March 23 2021.
SD HATCH[edit]
Life and career[edit]
Stephen Dacatur Hatch was born February 16, 1839 in Swanton, Vermont.
As a teenager he came to New York, and in 1860 joined the office of John B. Snook, a noted architect of commercial buildings, as a draftsman. In 1864, he established his own office as an architect. After a few slow years in the immidiate aftermath of the Civil War, by the 1870s he had developed a succesful practice as a commercial architect, much like his former employer. He worked continuously as a private practitioner until his death.
The project was completed by Hatch's successors, McCabe & Wilkie in association with McKim, Mead & White.
Personal life[edit]
Hatch was married in 1889 to Eva Hilton Thrift of San Francisco.[1] They had one child, a daughter.
Architectural works[edit]
- Morristown United Methodist Church, Morristown, New Jersey (1866-70)[2]
- Asbury and Embury Halls, Drew University, Madison, New Jersey (1867)[3]
- 213 Water Street, New York, New York (1868)[4]
- House for Henry T. Ingalls, New York, New York (1868)[5]
- House for George Opdyke,[a] New York, New York (1868-69, demolished 1953)[6]
- Gilsey House, New York, New York (1869-71)[4]
- 1180 Broadway, New York, New York (1870)[7]
- United Methodist Church in Madison, Madison, New Jersey (1870-71, NRHP 2008)[2]
- Chapin Home for the Aged and Infirm, New York, New York (1871-73, demolished 1916)[8]
- Windsor Hotel, New York, New York (1871-73, burned 1899)
- Jubilee Hall, Fisk University, Nashville, Tennessee (1873-76, NRHP 1971)[9]
- Union Dime Savings Bank Building, New York, New York (1874, demolished 1956)
- House for Alfred W. Craven,[b] New York, New York (1875, demolished)[10]
- The Rockingham, New York, New York (1875, demolished)[11]
- 838 Broadway, New York, New York (1876-77)[12]
- House for William Rockefeller,[c] New York, New York (1876, demolished 1925)[13]
- Boreel Building, New York, New York (1878, demolished)
- Howard Opera House, Burlington, Vermont (1878)[14]
- Burritt Block, Burlington, Vermont (1879)[14]
- Robbins & Appleton Building, New York, New York (1879-80)[4]
- Liverpool and London and Globe Insurance Company Building, New York, New York (1880, demolished)[15]
- Grace and St. Paul Lutheran Church,[d] New York, New York (1881-82)[16]
- Schepp Building, New York, New York (1881)[4]
- Murray Hill Hotel, New York, New York (1884, demolished 1947)
- 7 Dutch Street, New York, New York (1886)[17]
- 168 Duane Street, New York, New York (1886)[4]
- United States Army Building, New York, New York (1886, reclad 1986)[4]
- Office suite for the United States Secretary of War in the Eisenhower Executive Office Building, Washington, D.C. (1887-88)[18]
- Meyer-Bannerman Building, St. Louis, Missouri (1888, NRHP 1983)[19]
- Manhattan Savings Institution Building, New York, New York (1889-90)[4]
- Merchants Laclede Building, St. Louis, Missouri (1889)[20]
- 135 Watts Street, New York, New York (1891-92)[4]
- Roosevelt Building, New York, New York (1893)[4]
- New York Life Insurance Company Building extension, New York, New York (1894-96)[4]
Gallery of works[edit]
-
Morristown United Methodist Church, Morristown, New Jersey, 1866-70.
-
Asbury and Embury Halls, Drew University, Madison, New Jersey, 1867.
-
House for Henry T. Ingalls, New York, New York, 1868.
-
Gilsey House, New York, New York, 1869-71.
-
Windsor Hotel, New York, New York, 1871-73.
-
Union Dime Savings Bank Building, New York, New York, 1874.
-
The Rockingham, New York, New York, 1875.
-
838 Broadway, New York, New York, 1876-77.
-
Boreel Building, New York, New York, 1878.
-
Howard Opera House, Burlington, Vermont, 1878.
-
Robbins & Appleton Building, New York, New York, 1879-80.
-
Grace and St. Paul Lutheran Church, New York, New York, 1881-82.
-
Murray Hill Hotel, New York, New York, 1884.
-
United States Army Building, New York, New York, 1886.
-
Secretary of War suite, Eisenhower Executive Office Building, Washington, D.C., 1887-88.
-
Manhattan Savings Institution Building, New York, New York, 1889-90.
-
Merchants Laclede Building, St. Louis, Missouri, 1889.
-
135 Watts Street, New York, New York, 1891-92.
-
Roosevelt Building, New York, New York, 1893.
-
New York Life Insurance Company Building addition, New York, New York, 1894-96.
- "Death of S. D. Hatch, Architect," American Architect and Building News 45, no. 974 (August 25 1894): 69.
- "Personals," Engineering News 32, no. 7 (August 16 1894): 130.
- "Stephen D. Hatch" in New York's Great Industries (New York and Chicago: Historical Publishing Company, 1885): 134.
- "Death of Stephen D. Hatch," New York Evening World, August 13 1894, 5.
- Mosette Glaser Broderick, "Hatch, Stephen D." in The Grove Encyclopedia of American Art, ed. Joan M. Marter (Oxford and New York: Oxford University Press, 2011): 469.
- "Stephen D. Hatch," Architecture and Building 21, no. 7 (August 18 1894): 78.
- "Obituary," Real Estate Record and Builders Guide 54, no. 1379 (August 18 1894): 228.
Notes[edit]
References[edit]
- ^ "Married" in Daily Alta California, May 13, 1889, 8.
- ^ a b Methodist Episcopal Church NRHP Registration Form (2008)
- ^ Cyclopedia of Methodism, ed. Matthew Simpson (Philadelphia: Louis H. Everts, 1881): 312-316.
- ^ a b c d e f g h i j Norval White, Elliot Willensky and Fran Leadon, AIA Guide to New York City (Oxford and New York: Oxford University Press, 2010)
- ^ http://daytoninmanhattan.blogspot.com/2021/08/the-1868-henry-t-ingalls-house-118-east.html
- ^ "Projected Buildings," Real Estate Record and Builders Guide 2, no. 30 (October 10 1868): 9.
- ^ http://daytoninmanhattan.blogspot.com/2020/07/the-poland-springs-building-1180.html
- ^ http://daytoninmanhattan.blogspot.com/2012/01/lost-chapin-home-for-aged-and-infirm.html
- ^ Jubilee Hall, Fisk University NRHP Registration Form (1971)
- ^ "Buildings," Real Estate Record and Builders Guide 15, no. 380 (June 26 1875): 453.
- ^ "Buildings," Real Estate Record and Builders Guide 15, no. 398 (October 30 1875): 710.
- ^ http://daytoninmanhattan.blogspot.com/2012/06/1877-mitchell-vance-co-bldg-nos-836-838.html
- ^ "Buildings," Real Estate Record and Builders Guide 17, no. 413 (February 12 1876): 124.
- ^ a b Church Street Historic District NRHP Registration Form (2010)
- ^ "Buildings Projected," Real Estate Record and Builders Guide 25, no. 640 (June 19 1880): 589.
- ^ http://daytoninmanhattan.blogspot.com/2015/07/grace-and-st-pauls-church-nos-123-125.html
- ^ "Buildings Projected," Real Estate Record and Builders Guide 37, no. 948 (May 15 1886): 664.
- ^ "History of Rooms 231 and 232" on the White House website
- ^ May Company Department Store Building NRHP Registration Form (1983)
- ^ Frank Peters and George McCue, A Guide to the Architecture of St. Louis (Columbia: University of Missouri Press, 1989)
Goldwin Goldsmith[edit]
- Y. M. C. A. Building, Montclair, New Jersey (1898, demolished)[1]
- First United Methodist Church, Montclair, New Jersey (1901-02, NRHP 1988)[2]
- Houses for Benjamin A. Williams, New York, New York (1901, NRHP 1999)[3]
- House for Frederick T. Gates,[a] Montclair, New Jersey (1903-04)[4]
- "The Knolls" for James A. Bailey, Mount Vernon, New York (1903-04, demolished)[5]
- House for E. Mead Johnson, East Orange, New Jersey (1905)[6]
- Mount Hebron Grammar School, Montclair, New Jersey (1908-09)[7]
- House for Samson Hirsh, Montclair, New Jersey (1910)[8]
- Grove Street School (former), Montclair, New Jersey (1912-13)[9]
- Orange Municipal Building,[b] Orange, New Jersey (1912-13, NRHP 2012)[10]
- Copper Queen Hotel, Bisbee, Arizona (1902)
-
Houses for Benjamin A. Williams (right and center), New York, New York, 1901.
-
Copper Queen Hotel, Bisbee, Arizona, 1902.
-
Orange Municipal Building, Orange, New Jersey, 1912-13.
Notes[edit]
- ^ Van Vleck & Goldsmith completed this home from the plans of the original architect, George W. Maher of Chicago, who seems to have been fired from the project after the foundations were completed.
- ^ Originally the Day Street Public School, built in 1869 and remodeled in 1912-13 for city offices.
References[edit]
- ^ "Building Intelligence," American Architect and Building News 60, no. 1173 (June 18 1898): x.
- ^ "Contracting News," Engineering Record 43, no. 9 (March 2 1901): 213.
- ^ "Building News," Real Estate Record and Builders Guide 68, no. 1739 (July 13 1901): 38.
- ^ "Building News," Real Estate Record and Builders Guide 71, no. 1825 (March 7 1903): 438.
- ^ "Building News," Real Estate Record and Builders Guide 72, no. 1861 (November 14 1903): 38.
- ^ "Building Operations," Real Estate Record and Builders Guide 76, no. 1955 (September 2 1905): 369.
- ^ "Building Operations," Real Estate Record and Builders Guide 82, no. 2127 (December 19 1908): 1261.
- ^ "New York, N. Y.," American Contractor 31, no. 34 (August 20 1910): 46.
- ^ "Building News," American Architect 102, no. 1913 (August 21 1912): 10.
- ^ "Contracting News," Engineering Record 65, no. 26 (June 29 1912): 79.
Elias Carter[edit]
Life and career[edit]
Elias Carter was born May 30, 1781 in Auburn, Massachusetts to Timothy Carter, a carpenter and builder, and Sarah (Walker) Carter. His father died in 1784 when he fell from a church he was building in Leicester. Sarah Carter moved the family to Greenwich before remarrying in 1790 to Nathaniel Haskell, a farmer, of Hardwick. Carter's education is not known, though his interest in architecture may have come from his father's papers, which included a copy of Batty Langley's The City and Country Builder's and Workman's Treasury of Designs of 1756. His education is otherwise unknown. In 1805 he built his first known church, at Brimfield. Two years later he married and settled in Brimfield, where they lived for eight years. In 1815 he was one of the incorporators of the Brimfield Cotton and Woolen Manufacturing Company at East Brimfield, and built its mill. This company quickly failed, and many of its investors, including Carter, were bankrupt. He then moved to Thompson, Connecticut, where he built the Thompson Congregational Church from a design by Ithiel Town. In 1818 he went to Putnam, to built another church, and returned to Massachusetts in 1819 when he was hired to build a church at Mendon. In 1820 he returned to Brimfield.
His father Timothy and uncle Benjamin were both builders and were in partnership as Carter & Carter. This ended in 1784, when Timothy Carter died following a fall from a church they were building in Leicester. Sarah Carter and her children first moved to Greenwich, the home of her father-in-law. About 1790 she remarried to Nathaniel Haskell of Hardwick, where they then moved and Elias Carter was raised. His education is not known, though he may have been drawn to architecture and building through Batty Langley's The City and Country Builder's and Workman's Treasury of Designs of 1756, a copy of which had been owned by his father. He may also have had some training in Georgia. About 1807 he settled in Brimfield, where he remained for eight years. In 1815 he was one of the incorporators of the Brimfield Cotton and Woolen Manufacturing Company at East Brimfield, and built its mill. This company quickly failed, and many of its investors, including Carter, were bankrupt. Later the same year he moved to Thompson, Connecticut, where he built the Thompson Congregational Church to a design by Ithiel Town of New Haven, a Thompson native. In 1818 he went to Putnam to build another church, and in 1819 returned to Massachusetts to build a church at Mendon. After the Mendon church was completed he may have returned to Brimfield. In 1828 he moved to Worcester, where he built much of his best-known work.[1][2]
Architectural works[edit]
- First Congregational Church, Brimfield, Massachusetts (1805, demolished)[3]
- House for William Brown, Brimfield, Massachusetts (c.1807)[3][4]
- Brimfield Hotel, Brimfield, Massachusetts (1808, burned)[3][5]
- First Church, Templeton, Massachusetts (1811)[6]
- Third Fitzwilliam Meetinghouse, Fitzwilliam, New Hampshire (1817, NRHP 1977)
- First Parish Church, Mendon, Massachusetts (1819-20)[7]
- House for John Wyles, Brimfield, Massachusetts (1819)[3][8]
- Acworth Congregational Church,[a] Acworth, New Hampshire (1821, NRHP 1975)[9]
- Church of Christ in Granby, Granby, Massachusetts (1821)[10]
- First Congregational Church, North Brookfield, Massachusetts (1823)[11]
- House for Samuel A. Hitchcock, Brimfield, Massachusetts (1823)[3][12]
- First Presbyterian Church (former), Millbury, Massachusetts (1828, NRHP 2010)[13]
- Second Congregational (Unitarian) Church, Worcester, Massachusetts (1828-29, burned 1849)[1]
- House for Daniel Waldo, Worcester, Massachusetts (1829-30, demolished)[1]
- First Baptist Church, Savannah, Georgia (1831-33, altered 1922)[14]
- Granite Row, Worcester, Massachusetts (1831, demolished)[1]
- Leicester Academy, Leicester, Massachusetts (1832-33, demolished)[1]
- Worcester Insane Asylum (former), Worcester, Massachusetts (1832-33 and 1843, demolished)[1]
- House for Simeon Burt, Worcester, Massachusetts (1834, demolished)[1]
- House for Alfred D. Foster, Worcester, Massachusetts (1835, demolished)[1]
- House for Samuel M. Burnside, Worcester, Massachusetts (1836, demolished)[1]
- House for Elias Carter, Chicopee, Massachusetts (1836-37, demolished)[1]
- House for Spencer Field,[a] Barre, Massachusetts (1836)[15]
- House for Charles Lee, Barre, Massachusetts (1836)[16]
- House for Samuel Lee,[a] Barre, Massachusetts (1836)[17]
- House for Levi Lincoln Jr.,[b] Worcester, Massachusetts (1836, relocated)[1]
- Union Congregational Church (former), Worcester, Massachusetts (1836-37, demolished)[1]
- House for Clark S. Bixby,[a] Barre, Massachusetts (1837)[18]
- House for Stephen Salisbury II, Worcester, Massachusetts (1837)[1]
- New Hampshire State Hospital, Concord, New Hampshire (1841-42)[1]
- House for James Nisbet,[a][c] Macon, Georgia (1844)[19]
- House for Skelton Napier,[a][d] Macon, Georgia (1846)[20]
- State Reform School for Boys,[a] Westborough, Massachusetts (1847-48, NRHP 1994, demolished 2019)[21]
- Hitchcock Free Academy (former), Brimfield, Massachusetts (1855)[22]
- House for Horatio Lyon, Monson, Massachusetts (1859)[23]
Gallery of architectural works[edit]
-
First Church, Templeton, Massachusetts, 1811.
-
First Parish Church, Mendon, Massachusetts, 1819-20.
-
Church of Christ in Granby, Granby, Massachusetts, 1821.
-
First Congregational Church, North Brookfield, Massachusetts, 1823.
-
House for Samuel A. Hitchcock, Brimfield, Massachusetts, 1823.
-
House for Samuel Lee, Barre, Massachusetts, 1836.
-
Hitchcock Free Academy, Brimfield, Massachusetts, 1855.
Notes[edit]
- ^ a b c d e f g This building is attributed to Carter, but not documented. Cite error: The named reference "Attrib" was defined multiple times with different content (see the help page).
- ^ A temporary home for Lincoln was built by Carter in 1834, and was listed on the NRHP in 1980. His much larger house of 1836 was later moved to Sturbridge, Massachusetts.
- ^ Also known as the Domingos House.
- ^ Also known as the Napier-Small House or the Small House.
References[edit]
- ^ a b c d e f g h i j k l m n https://www.google.com/books/edition/Old_time_New_England/zZ5AAAAAYAAJ?hl=en&gbpv=0
- ^ https://www.google.com/books/edition/History_of_Windham_County_Connecticut_17/uN0TAAAAYAAJ?hl=en&gbpv=0
- ^ a b c d e https://www.google.com/books/edition/Historical_Celebration_of_the_Town_of_Br/YOxu4FI5QGcC?hl=en&gbpv=0
- ^ "BRI.76." mhc-macris.net. Massachusetts Historical Commission, n. d. Accessed September 17 2021.
- ^ "BRI.27." mhc-macris.net. Massachusetts Historical Commission, n. d. Accessed September 17 2021.
- ^ "TEM.24." mhc-macris.net. Massachusetts Historical Commission, n. d. Accessed September 17 2021.
- ^ "MEN.95." mhc-macris.net. Massachusetts Historical Commission, n. d. Accessed September 17 2021.
- ^ "BRI.58." mhc-macris.net. Massachusetts Historical Commission, n. d. Accessed September 17 2021.
- ^ Acworth Congregational Church NRHP Registration Form (1975)
- ^ "GNB.23." mhc-macris.net. Massachusetts Historical Commission, n. d. Accessed September 17 2021.
- ^ "NBK.35." mhc-macris.net. Massachusetts Historical Commission, n. d. Accessed September 17 2021.
- ^ "BRI.119." mhc-macris.net. Massachusetts Historical Commission, n. d. Accessed September 17 2021.
- ^ "MLB.187." mhc-macris.net. Massachusetts Historical Commission, n. d. Accessed September 17 2021.
- ^ Tom Spector, The Guide to the Architecture of Georgia (Columbia: University of South Carolina Press, 1993)
- ^ "BAR.6." mhc-macris.net. Massachusetts Historical Commission, n. d. Accessed September 17 2021.
- ^ "BAR.92." mhc-macris.net. Massachusetts Historical Commission, n. d. Accessed September 17 2021.
- ^ "BAR.8." mhc-macris.net. Massachusetts Historical Commission, n. d. Accessed September 17 2021.
- ^ "BAR.96." mhc-macris.net. Massachusetts Historical Commission, n. d. Accessed September 17 2021.
- ^ [https://npgallery.nps.gov/AssetDetail/NRIS/74000658 Macon Historic District NRHP Registration Form (1974)
- ^ [https://npgallery.nps.gov/AssetDetail/NRIS/71000266 Small House NRHP Registration Form (1971)
- ^ "WBO.6." mhc-macris.net. Massachusetts Historical Commission, n. d. Accessed September 17 2021.
- ^ "BRI.2." mhc-macris.net. Massachusetts Historical Commission, n. d. Accessed September 17 2021.
- ^ "MNS.257." mhc-macris.net. Massachusetts Historical Commission, n. d. Accessed September 17 2021.
Carson & Lundin[edit]
All dates are date of completion.
Carson & Lundin, 1941–1960[edit]
- 1944 – 75 Rockefeller Plaza, 15 W 51st St, New York City[1]
- 1948 – I. Miller & Sons building, 75 Mamaroneck Ave, White Plains, New York[2]
- 1949 – 600 Fifth Avenue, New York City[1]
- 1950 – Esso Building,[a] 4045 Scenic Hwy, Baton Rouge, Louisiana[3]
- 1950 – First National Bank Building, 15 E 5th St, Tulsa, Oklahoma[4]
- 1955 – 660 Fifth Avenue, New York City[1]
- 1955 – Liberty Life Insurance Company Building, 2000 Wade Hampton Blvd, Greenville, South Carolina[5]
- 1956 – 125 Maiden Lane, New York City[1]
- 1956 – 399 Park Avenue, New York City[1]
- 1956 – 730 Third Ave, New York City[1]
- 1956 – Deering Milliken Building,[b] 1045 Sixth Ave, New York City[1]
- 1956 – FDNY Engine 28/Ladder 11, 222 E 2nd St, New York City[1]
- 1956 – PS 175 Henry H. Garnet, 175 W 134th St, New York City[1]
- 1958 – 55 Public Square, Cleveland[6]
- 1958 – Carrier Corporation administration and research center,[c] 4800 Carrier Pkwy, DeWitt, New York[7]
- 1959 – 28 East 28th Street, New York City[1]
- 1962 – United States Courthouse and Emmanuel Cellar Federal Office Building,[d] 225 Cadman Plz E, Brooklyn[8]
Carson, Lundin & Shaw, 1960–1972[edit]
- 1963 – Brooklyn Savings Bank Building, 205 Montague St, Brooklyn[9]
- 1966 – 4 New York Plaza, 25 Water St, New York City[1]
- 1966 – Chaney Dining Hall and Heritage Residence Hall, State University of New York at Canton, Canton, New York[10][11]
- 1966 – Union Bank Building, 300 Ottawa Ave NW, Grand Rapids, Michigan[12]
- 1967 – French and Nevaldine Halls, State University of New York at Canton, Canton, New York[10][11]
- 1967 – Mohawk and Payson Residence Halls, State University of New York at Canton, Canton, New York[10][11]
- 1968 – Cook and Payson Halls, Miller Campus Center and Southworth Library, State University of New York at Canton, Canton, New York[10][11]
- 1968 – Smith Residence Hall, State University of New York at Canton, Canton, New York[10][11]
- 1968 – Swan Street Building, Empire State Plaza, Albany, New York[13]
- 1969 – 25 Park Place,[e] 25 Park Pl NE, Atlanta[14]
- 1969 – Dana Hall, State University of New York at Canton, Canton, New York[10][11]
- 1971 – Cooper Service Complex, State University of New York at Canton, Canton, New York[10][11]
- 1972 – Faculty Office Building and Wicks Hall, State University of New York at Canton, Canton, New York[10][11]
Carson, Lundin & Thorson, 1972–1976[edit]
- 1972 – Belson Hall, St. John's University, Queens[15]
- 1976 – Chase Tower, 400 Texas St, Shreveport, Louisiana[16]
Carson Lundin & Thorson PC, 1976–1996[edit]
- 1990 – Dawnwood Apartments, 500 Fairview Ave, Hudson, New York[17]
- 1994 – Finley Hall, St. John's University, Queens[15]
Other[edit]
- Bank interior, New York City[18]
- Bank interior, New York City[19]
- Bank interior, New York City[20]
- Bank interior, New York City[21]
- Bank computer center, New York City[22]
- 600 Fifth Avenue, New York City[23]
- Chase National Bank branch (Rockefeller Center), New York City[24]
- Pan American ticket office (600 Fifth Avenue), New York City[25]
- Cunningham & Walsh offices, New York City[26]
- Restaurant Mayan, Rockefeller Center, New York City[27]
- Office building in a southern city[28][29]
- Liberty Life Insurance Company office building, Greenville, South Carolina[30][31]
- Office lobby (1270 Avenue of the Americas), New York City[32]
- Northwest Orient Airlines ticket office, New York City[33]
- 666 Fifth Avenue, New York City[34][35][36]
- Esso Building, Baton Rouge, Louisiana[37]
- Marschalk & Pratt offices, New York City[38]
- 399 Park Avenue, New York City[39]
- Illuminating Building, Cleveland[40][41]
- Deering Milliken Building, New York City[42]
- Rockefeller Foundation offices (Rockefeller Center), New York City[43]
- Chrysler Corporation offices (Pan Am Building), New York City[44]
- State University of New York Agricultural and Technical College at Canton, Canton, New York[45][46][47][48]
- Four New York Plaza, New York City[49]
- Paramount Theatre (Gulf and Western Building), New York City[50]
- Seamen's Bank for Savings branch (1271 Avenue of the Americas), New York City[51]
Notes[edit]
- ^ Lathrop Douglass, architect; Carson & Lundin, associate architects.
- ^ Demolished in 2009.
- ^ Schmidt, Garden & Erikson, architects; Carson & Lundin, consulting architects. Demolished.
- ^ Designed by Carson & Lundin and Lorimer Rich & Associates, associated architects. Now incorporated into the Theodore Roosevelt United States Courthouse, completed in 2006.
- ^ Carson, Lundin & Shaw, architects; Abreu & Robeson, associate architects.
References[edit]
- ^ a b c d e f g h i j k Building Permit Search, Office for Metropolitan History, no date. Accessed December 7, 2023.
- ^ "Miller Shoes Opens White Plains Store," New York Times, February 29, 1948, R1.
- ^ "Use Flexible Layout In New Esso Offices," New York Times, November 28, 1948, R1.
- ^ "Southwest Gets Two Big Buildings," New York Times, January 16, 1949, R1.
- ^ Architectural Record (April, 1954): 199-200.
- ^ "Cleveland Adds a New Skyscraper," New York Times, March 9, 1958, R6.
- ^ Progressive Architecture (September, 1958): 36.
- ^ "Brooklyn Court To Break Ground," New York Times, MArch 27, 1960, 63.
- ^ "Brooklyn Savings Bank to Get New Main Office," New York Times, August 24, 1961, 46.
- ^ a b c d e f g h "Terraced Buildings at Canton" in Architectural Record (June, 1965): 158.
- ^ a b c d e f g h "An Analysis of Excellence" in Architectural Record (January, 1971): 106-109.
- ^ Victoria Newhouse, Wallace K. Harrison, Architect (New York: Rizzoli, 1989): 255.
- ^ Victoria Newhouse, Wallace K. Harrison, Architect (New York: Rizzoli, 1989): 255.
- ^ Isabelle Gournay, AIA Guide to the Architecture of Atlanta (Athens and London: University of Georgia Press, 1993): 42.
- ^ a b Robert A. M. Stern, David Fishman and Jacob Tilove, New York 2000: Architecture and Urbanism Between the Bicentennial and the Millennium (New York: Monacelli Press, 2006): 1330.
- ^ Engineering News-Record 187 (December 16, 1971): 136.
- ^ "Rural Housing," New York Times, March 1, 1987, R1
- ^ Interiors (September, 1961): 124-127.
- ^ Interiors (September, 1963): 96-100.
- ^ Interiors (January, 1965): 97.
- ^ Interiors (April, 1965): 126-129.
- ^ Architectural & Engineering News (May, 1967): 152-153.
- ^ Architectural Forum (January, 1952): 121-125.
- ^ Architectural Forum (March, 1952): 130-132.
- ^ Architectural Record (March, 1953): 152-153.
- ^ Architectural Record (October, 1953): 173-177.
- ^ Architectural Record (April, 1954): 182-184.
- ^ Architectural Record (April, 1954): 197.
- ^ Architectural Record (April, 1955): 211.
- ^ Architectural Record (April, 1954): 199-200.
- ^ Progressive Architecture (July, 1956): 114-117, 131.
- ^ Architectural Forum (May, 1954): 142-143.
- ^ Architectural Forum (September, 1954): 114-117.
- ^ Architectural Record (April, 1955): 210.
- ^ Architectural Record (March, 1957): 237.
- ^ Progressive Architecture (September, 1958): 145-149.
- ^ Architectural Record (April, 1955): 214.
- ^ Progressive Architecture (September, 1956): 159-161.
- ^ Architectural Record (March, 1957): 233.
- ^ Architectural Record (March, 1957): 241.
- ^ Architectural Record (June, 1958): 153-162.
- ^ Architectural Record (December, 1958): 119-124.
- ^ Architectural Record (May, 1961): 147-150.
- ^ Architectural Forum (January, 1964): 103.
- ^ Progressive Architecture (July, 1964): 76.
- ^ Architectural Record (June, 1965): 158.
- ^ Progressive Architecture (April, 1967): 163.
- ^ Architectural Record (January, 1971): 106-109.
- ^ Architectural Forum (January/February, 1970): 62-67.
- ^ Architectural Forum (October, 1970): 54-55.
- ^ Architectural Forum (June, 1972): 60-61
Merwin Austin[edit]
Merwin Austin | |
|---|---|
| Born | 1813 |
| Died | April 22, 1890 |
| Nationality | United States |
| Occupation | Architect |



Merwin Austin (1813-1890) was an American architect practicing in Rochester, New York, from 1844 to circa 1868.
Life and career[edit]
Merwin Austin was born in 1813 in Hamden, Connecticut to Daniel Austin and Adah (Dorman) Austin. He was a younger brother of Henry Austin.[1] His early education is unknown, but in 1837 when Henry Austin opened an architect's office in Hartford, he was joined by Merwin.[2] He followed him to New Haven in 1841, but in 1844 moved to Rochester to open his own office. He was among the first professional architects to settle in Rochester, preceded only by Daniel and Isaac Loomis.[1][3] In 1849 he took on as an apprentice Andrew Jackson Warner, his nephew. In 1855 they formed a partnership, Austin & Warner, which lasted until 1858. Austin continued to practice in Rochester for the next ten years, returning to New Haven circa 1868. In New Haven he again worked for his brother, from at least 1869 to 1872 and again in 1884.[4]
Personal life[edit]
Austin was married in 1851 to Almira Hayward.[5] They had one daughter, who died in childhood, and she died in 1857. Austin died April 22, 1890 in New Haven.[2]
Legacy[edit]
Austin adopted his brother's idiosyncratic Italianate style and developed it in Rochester, which can be seen in the Brewster and Osborne houses.[1]
Austin was the first architectural employer of two notable architects, Andrew Jackson Warner and John Rochester Thomas.[6] Two buildings designed by Austin have been listed on the United States National Register of Historic Places, and others contribute to listed historic districts.
Architectural works[edit]
- Elm-Wood Cottage, Genesee St, Rochester, New York (1845, demolished)[1]
- Henry R. Brewster house,[a] 130 Spring St, Rochester, New York (1849)[1]
- Monroe County Courthouse, 39 W Main St, Rochester, New York (1850-51, demolished 1894)[3]
- Smith Block, 38 Walton St, Port Hope, Ontario (1850-51)[2]
- Port Hope Town Hall, 56 Queen St, Port Hope, Ontario (1851)[2]
- Plymouth Church, Troup St and Plymouth Ave, Rochester, New York (1853-54, demolished)[7]
- St. Lawrence Hall, 87 Walton St, Port Hope, Ontario (1853)[2]
- Elmwood, 19 N Walnut St, Nunda, New York (circa 1855, NRHP 2015)[8]
- David Henry Osborne house, 146 Maple Ave, Victor, New York (circa 1855, NRHP 1980)[4]
- St. Paul's Universalist Church (former), 21 Maple Ave, Victor, New York (1856)[9]
- Patrick Barry house,[b] 692 Mount Hope Ave, Rochester, New York (1856-58)[10]
Notes[edit]
- ^ A contributing property to the Jonathan Child House & Brewster–Burke House Historic District, NRHP-listed in 1971.
- ^ Built from plans prepared by Gervase Wheeler, formerly an assistant of Henry Austin. A contributing property to the Mount Hope–Highland Historic District, NRHP-listed in 1974.
References[edit]
- ^ a b c d e James F. O'Gorman, Henry Austin: In Every Variety of Architectural Style (Middletown: Wesleyan University Press, 2008)
- ^ a b c d e "Austin, Merwin," Biographical Dictionary of Architects in Canada. Accessed August 30, 2022.
- ^ a b William F. Peck, Semi-centennial History of the City of Rochester (Syracuse: D. Mason & Company, 1884)
- ^ a b Osborne House NRHP Registration Form (1980)
- ^ Vital records
- ^ "Thomas, John Rochester" in The National Cyclopedia of American Biography 9 (New York: James T. White & Company, 1899): 329.
- ^ The Year-book of the American Congregational Union, for the Year 1854 (New York: American Congregational Union, 1854)
- ^ Elmwood NRHP Registration Form (2015)
- ^ Alan Morrell, "Victor church was built before Civil War, democratandchronicle.com, February 4, 2015. Accessed August 30, 2022.
- ^ Renée Tribert and James F. O'Gorman, Gervase Wheeler: A British Architect in America (Middletown: Wesleyan University Press, 2012)
GRECO[edit]
Charles R. Greco was born October 15, 1873 in Cambridge, Massachusetts to Letterio C. Greco and Catherine (Reggio) Greco,[1] natives of Messina and Genoa, respectively.[2] Greco was educated in the public schools, with supplementary courses in architecture at the Lawrence Scientific School of Harvard University. After leaving school he began working as a draftsman in Boston. In 1893, at the age of 19, he and a young architect, Ernest L. Condon, submitted plans for the new fire station at Lafayette Square in Cambridge. Despite their age and lack of experience, their design was accepted.[3] They completed the fire station and some other small work but dissolved their partnership in 1894.[4] Also in 1893 Greco had taken a job with the Wait & Cutter, a politically-connected firm of architects. When that firm was dissolved in 1897, he stayed on with successor Olin W. Cutter until 1899. That year he joined Peabody & Stearns, one of the Boston's leading architectural firms.[1] During his employment by Cutter and Peabody & Stearns, Greco continued to take independent work, mostly in Cambridge, including the Taylor Square Firehouse in 1904[5] and the Blessed Sacrament R. C. Church, announced just before he opened his own office in 1907.[6] After eight years with Peabody & Stearns, in March of 1907 he formally established his own practice, with offices at 8 Beacon Street in Boston.[7] During the 1920s he relocated his offices to 11 Beacon Street, where they remained until his retirement.
In 1915 Greco was appointed to the State Art Commission by Governor David I. Walsh for a five year term.[8] In 1920, he was appointed a second time by Governor Calvin Coolidge, and in 1924 he was chosen chair.[9] Designed markers for the Massachusetts Tercentenary Commission, 1930.
In 1917 Greco established a branch office in the Guardian Building in Cleveland, Ohio in association with Edward G. Reed, a Harvard-educated architect who had joined Greco's office in 1910.[10] Greco and Reed were associated in Cleveland for about twenty years, after which Reed opened his own office in Cleveland. George B. Mayer was also a member of the Cleveland office.[11]
During the administration of Mayor John W. Lyons of Cambridge, Greco was chosen architect for several municipal projects, most significantly the new Cambridge High and Latin School, completed in 1940. In November Robert F. Bradford, the District Attorney of Middlesex County announced charges of bribery against Lyons and Paul Mannos, a Brookline contractor who was associated on many Cambridge building projects. They were accused of soliciting and accepting bribes from architects and engineers, who would need to pay to win a job.[12] Greco admitted to paying $21,000 in bribes to Lyons and Mannos, about one third of the fees he received for his architectural work for the Lyons administration.[13] Lyons and Mannos were both found guilty and sentenced to prison, and although Greco did not face legal consequences, he was obliged to resign the chair of the State Art Commission.[14] In 1942 he and the other four architects were expelled from the American Institute of Architects,[a] which he had joined in 1915, on ethics grounds. He was ultimately readmitted in 1956. In 1960, due to his declining health, Greco retired from practice.[15]
Architectural works[edit]
- Lafayette Square Firehouse,[b] Cambridge, Massachusetts (1893)
- Taylor Square Firehouse, Cambridge, Massachusetts (1904, NRHP 1982)[16]
- Blessed Sacrament R. C. Church (former), Cambridge, Massachusetts (1907-16)[17]
- St. Matthew R. C. Church (former), Dorchester, Boston, Massachusetts (1910-23)[17]
- Charles Bulfinch School (former), Boston, Massachusetts (1911)[18]
- St. Patrick R. C. Church, Brockton, Massachusetts (1912)[19]
- Blessed Sacrament R. C. Church (former), Jamaica Plain, Boston, Massachusetts (1913-17)[17]
- Medford Building, Medford, Massachusetts (1915)[20]
- Radding Building, Springfield, Massachusetts (1915, NRHP 1983)[21]
- Convent of St. Joseph R. C. Church, Roxbury, Boston, Massachusetts (1916-17)[22]
- Maynard High School (former), Maynard, Massachusetts (1916)[23]
- Radnor Hall and Hampstead Hall,[c] Cambridge, Massachusetts (1916)[24]
- St. Mary R. C. Church, Quincy, Massachusetts (1917)[25]
- Malden Fire Headquarters, Malden, Massachusetts (1918-19)[17]
- Sacred Heart R. C. Church,[d] Middleborough, Massachusetts (1918)[26]
- St. Mary R. C. School (former), Painesville, Ohio (date?)
- Montefiore Home for the Aged, Cleveland Heights, Ohio (1920, demolished)[27]
- First District Court of Eastern Middlesex (former), Malden, Massachusetts (1921-22)[28]
- Sacred Heart R. C. School, Newton, Massachusetts (1922)[29]
- Temple Tifereth-Israel (former),[e] Cleveland, Ohio (1923-24, NRHP 1974)[27]
- District Court of Lowell (former), Lowell, Massachusetts (1925)[30]
- District Court of Somerville (former), Somerville, Massachusetts (1925)[31]
- 512 Beacon Street Apartments,[f][g] Boston, Massachusetts (1925-26)[32]
- Temple on the Heights (former), Cleveland Heights, Ohio (1925-26, NRHP 1984)[27]
- Donald McKay School, East Boston, Boston, Massachusetts (1926)[33]
- House for Harvey S. Firestone Jr., Akron, Ohio
- Cabot School, Newton, Massachusetts (1928-29)[34]
- Cambridge Home for the Aged and Infirm (former), Cambridge, Massachusetts (1928, NRHP 2002)[35]
- Hebrew School of Congregation Mishkan Tefila (former), Roxbury, Boston, Massachusetts (1928)[36]
- Hotel Continental,[h] Cambridge, Massachusetts (1928-29)[37]
- House for Elroy J. Kulas, Gates Mills, Ohio (1929, NRHP 1988)[38]
- Middlesex Jail and House of Correction, Billerica, Massachusetts (1930-31)[39]
- Temple Anshe Hesed (former),[i] Erie, Pennsylvania (1930)[40]
- Eliot School, Boston, Massachusetts (1931)[41]
- Third District Court of Eastern Middlesex (former), Cambridge, Massachusetts (1931-33)[42]
- Congregation Beth Israel, West Hartford, Connecticut (1933-36, NRHP 1995)[43]
- Joseph H. Barnes School addition, East Boston, Boston, Massachusetts (1933, NRHP 2006)[44]
- Clifton Merriman Post Office Building,[j][b] Cambridge, Massachusetts (1933-35, NRHP 1986)[45]
- Winchester Theatre, Winchester, Massachusetts (1937, demolished)[46]
- Second District Court of Eastern Middlesex, Waltham, Massachusetts (1938-40, NRHP 1989)
- Cambridge High and Latin School, Cambridge, Massachusetts (1939-40, demolished)[17]
- Temple Emanu-El,[k] Miami Beach, Florida (1947)[47]
- Taxiarchae/Archangels Greek Orthodox Church, Watertown, Massachusetts (1949)[48]
- Temple B'nai Abraham, Meriden, Connecticut (1951)[43]
- St. Demetrios Greek Orthodox Church, Fall River, Massachusetts (1954)[49]
Gallery of architectural works[edit]
-
Lafayette Square Firehouse, Cambridge, Massachusetts, 1893.
-
Charles Bulfinch School, Boston, Massachusetts, 1911.
-
Convent of St. Joseph R. C. Church, Roxbury, Massachusetts, 1916-17.
-
Radnor Hall and Hampstead Hall, Cambridge, Massachusetts, 1916.
-
Temple Tifereth-Israel, Cleveland, Ohio, 1923-24.
-
512 Beacon Street Apartments, Boston, Massachusetts, 1925-26.
-
Temple on the Heights, Cleveland Heights, Ohio, 1925-26.
-
Donald McKay School, East Boston, Boston, Massachusetts, 1926.
-
Hotel Continental, Cambridge, Massachusetts, 1928-29.
-
Temple Anshe Hesed, Erie, Pennsylvania, 1930.
-
Eliot School, Boston, Massachusetts, 1931.
-
Joseph H. Barnes School addition, East Boston, Boston, Massachusetts, 1933.
-
Temple Emanu-El, Miami Beach, Florida, 1947.
Notes[edit]
- ^ The other expelled architects were John W. Beal and Horatio W. Beal of J. Williams Beal, Sons and James E. McLaughlin and George Houston Burr of McLaughlin & Burr.
- ^ a b A contributing property to the Central Square Historic District, NRHP-listed in 1990.
- ^ Contributing properties to the Memorial Drive Apartments Historic District, NRHP-listed in 1986.
- ^ A contributing property to the Middleborough Center Historic District, NRHP-listed in 2000.
- ^ Now the Maltz Performing Arts Center of Case Western Reserve University.
- ^ A contributing property to the Back Bay Historic District, NRHP-listed in 1973.
- ^ Now Danielsen Hall of Boston University.
- ^ Now the 29 Garden Street building of Harvard University.
- ^ Designed by George B. Mayer of the Cleveland office.
- ^ Designed with associate architects J. D. Leland & Company.
- ^ Designed with associate architect Albert Anis of Miami Beach. A contributing property to the Miami Beach Architectural District, NRHP-listed in 1979.
References[edit]
- ^ a b Samuel Atkins Eliot, "Charles R. Greco" in A History of Cambridge, Massachusetts, 1630-1913, Together With Biographies of Cambridge People (Cambridge: Cambridge Tribune, 1913): 270.
- ^ Joseph William Carlevale, Leading Americans of Italian Descent in Massachusetts (Plymouth: Memorial Press, 1946): 391-392.
- ^ "New Engine House," Cambridge Chronicle, May 6, 1893, 1.
- ^ "Business Announcements," Cambridge Chronicle, May 26, 1894, 8.
- ^ "New Engine House," Cambridge Chronicle, October 1, 1904, 1.
- ^ "Plans for New Catholic Church," Cambridge Chronicle, February 9, 1907, 1.
- ^ "Cambridgeport," Cambridge Chronicle, March 9, 1907, 8.
- ^ "Long Lost Of Nominations," Boston Daily Globe, June 30, 1915, 9.
- ^ "Greco Appointed Art Chairman," Cambridge Chronicle, February 9, 1924, 8.
- ^ "Edward Goodwin Reed" in Secretary's Third Report (Cambridge: Harvard College Class of 1908): 384.
- ^ "Kempton and Meyer Awarded Fellowships" in Ohio Architect 14, no. 6 (June 1956): 14.
- ^ "'Kick-Backs' on Cambridge Jobs Charged," Boston Globe, November 19, 1940, 1.
- ^ "Greco Testifies He Paid Lyons, Mannos $21,000," Boston Globe, March 14, 1941, 1.
- ^ "Lyons and Mannos Found Guilty," Boston Globe, March 20, 1941, 1.
- ^ Membership file, Charles R. Greco (1873-1963), AIA Historical Directory of American Architects.
- ^ Historic Building Detail: CAM.164
- ^ a b c d e Keith N. Morgan, Buildings of Massachusetts: Metropolitan Boston (Charlottesville: University of Virginia Press, 2009)
- ^ Historic Building Detail: BOS.7889
- ^ Historic Building Detail: BRO.52
- ^ Historic Building Detail: MDF.1106
- ^ Historic Building Detail: SPR.120
- ^ Historic Area Detail: BOS.RD
- ^ Historic Building Detail: MAY.25
- ^ Historic Area Detail: CAM.AG
- ^ Historic Building Detail: QUI.461
- ^ Historic Building Detail: MID.368
- ^ a b c Judah Rubinstein and Jane Avner, Merging Traditions: Jewish Life in Cleveland (Kent: Kent State University Press, 2004)
- ^ Historic Building Detail: MAL.489
- ^ Historic Building Detail: NWT.2892
- ^ "Real Estate and Building," Cambridge Chronicle, November 29, 1924, 10.
- ^ Historic Building Detail: SMV.460
- ^ 512 Beacon, Back Bay Houses.
- ^ Historic Building Detail: BOS.22
- ^ Historic Building Detail: NWT.3634
- ^ Historic Building Detail: CAM.1365
- ^ Historic Building Detail: BOS.11201
- ^ Bainbridge Bunting, Harvard: An Architectural History (Cambridge: Belknap Press, 1985)
- ^ E.J. Kulas Estate Historic District NRHP Registration Form (1988)
- ^ Historic Area Detail: BIL.W
- ^ Lu Donnelly, H. David Brumble IV and Franklin Toker, Buildings of Pennsylvania: Pittsburgh and Western Pennsylvania (Charlottesville: University of Virginia Press, 2010)
- ^ Eliot School // 1931, Buildings of New England.
- ^ Middlesex County, American Courthouses.
- ^ a b Temple Beth Israel NRHP Registration Form (1995)
- ^ Historic Building Detail: BOS.71
- ^ Historic Building Detail: CAM.164
- ^ "First Film Theatre in Winchester to Play Host at Premier Tonight," Boston Globe, December 21, 1937, 17.
- ^ Judith Paine McBrien, Pocket Guide to Miami Architecture (New York: W. W. Norton & Company, 2012)
- ^ Historic Building Detail: WAT.299
- ^ Historic Building Detail: FLR.1614
SILLOWAY[edit]
Sometimes misspelled "Sulloway"
New churches[edit]
- First Universalist Church, Milford, Massachusetts (1850-51, burned 1900)[1]
- First Unitarian Church, Somerville, Massachusetts (1853-54, burned 1867)[2]
- Phillips Congregational Church, Watertown, Massachusetts (1855-56, demolished)[3]
- Church of the Unity, Unitarian, Boston, Massachusetts (1859, demolished 1898)[4]
- St. Paul's Universalist Church, Meriden, Connecticut (1859-60, demolished 1891)[5]
- Congregational Church of Pepperell, Pepperell, Massachusetts (1860)[6]
- First Parish Church, Lincoln, Massachusetts (1860-61, demolished 1892)[7]
- First Trinitarian Congregational Church, Medford, Massachusetts (1860-61)[8]
- Brighton Universalist Church (former), Allston, Boston, Massachusetts (1861)[9]
- First Universalist Church, Chelsea, Massachusetts (1861-62, burned 1908)[10]
- First Congregational Church, St. Albans, Vermont (1862-63, burned 1891)[11]
- Congregational Church of South Hadley Falls, South Hadley, Massachusetts (1864-65, burned 1947)[12][13]
- Congregational Church of Wilmington,[a] Wilmington, Massachusetts (1864)[14]
- Fourth Street Baptist Church, South Boston, Boston, Massachusetts (1864-65, demolished)[15]
- Saratoga Street Methodist Church, East Boston, Boston, Massachusetts (1865, burned 1893)[16]
- Unitarian Church of Montpelier, Montpelier, Vermont (1865)[17]
- United Church of Milton, Milton, Vermont (1865)[18]
- First Baptist Church, Beverly, Massachusetts (1866, burned 1975)[19]
- Belleville Congregational Church, Newburyport, Massachusetts (1867)[20]
- Congregational church,[b] Milton, Massachusetts (1867, unlocated)[16]
- First Congregational Church, Whitman, Massachusetts (1867)[16]
- St. Mary's R. C. Church, Ayer, Massachusetts (1867-70, demolished)[21]
- Winthrop Street (First) M. E. Church, Roxbury, Boston, Massachusetts (1868-69, demolished 1927)[22]
- Pleasant Street M. E. Church, Waterville, Maine (1869-70, demolished)[23]
- Winchester Unitarian Church, Winchester, Massachusetts (1869-70, burned 1897)[24]
- First Congregational Church, Anoka, Minnesota (1870, burned 1931)[25]
- North Congregational Church, Lynn, Massachusetts (1870, demolished)[26]
- First Congregational Church, Waltham, Massachusetts (1870-71, altered 1925, NRHP 1989)[27]
- Bristol Methodist Church, Bristol, New Hampshire (1871-72, burned 1889)[28]
- Branch Street Baptist Tabernacle, Lowell, Massachusetts (1871-72, demolished)[29]
- Pilgrim Congregational Church (former),[c] Cambridge, Massachusetts (1871)[30]
- First Congregational Church, Lyndonville, Vermont (1872, altered)[31]
- First Congregational Church (former),[d] Quechee, Vermont (1873)[17]
- North Baptist Church, New Bedford, Massachusetts (1873)[32]
- West Medford Congregational Church, Medford, Massachusetts (1873-74, burned 1903)[33]
- Methodist Church of Winchester, Winchester, Massachusetts (1875-76, demolished)[34]
- Universalist church, South Berwick, Maine (1876)[35]
- All Souls Church, Unitarian (former),[e] Augusta, Maine (1879, NRHP 1978)[36]
- Baptist church, Rome, Georgia (1880)[37]
- First Congregational Church, Greeley, Colorado (1880-83, demolished)[37]
- Islington Congregational Church, Westwood, Massachusetts (1882, demolished 1966)[38]
- Maplewood Baptist Church, Malden, Massachusetts (1882, burned 1937)[39]
- Park Avenue Methodist Church (former), Somerville, Massachusetts (1882-83)[40]
- Western Avenue Union Chapel, Brighton, Boston, Massachusetts (1882, demolished)[41]
- St. Paul A. M. E. Church, Cambridge, Massachusetts (1883)[42]
- Second Congregational Church, Peabody, Massachusetts (1884)[43]
- Roslindale Baptist Church,[f] Roslindale, Boston, Massachusetts (1884-89, NRHP 1998)[44]
- Universalist Church of Brunswick,[f] Brunswick, Maine (1885-86, burned 2011)[45]
- Trinity Baptist Church (former),[f][g] East Boston, Boston, Massachusetts (1888, altered)[46]
- Zion Lutheran Church, Boston, Massachusetts (1898-99, demolished 2020)[47]
- Baptist church, Springvale, Maine (no date)[48]
- Church, Chelsea, Massachusetts (by 1857, not located)[49]
- Church, Newark, New Jersey (by 1857, not located)[49]
- Church, Newton, Massachusetts (by 1857, not located)[49]
- Second Congregational Church, Biddeford, Maine (no date, altered)[48]
- Unitarian-Universalist church, Calais, Maine (no date, demolished)[48]
- Bates Street Universalist Church, Lewiston, Maine (1865, demolished)[48]
Altered churches[edit]
- First Church of Christ remodeling, Revere, Massachusetts (1856)[50]
- First Universalist Church remodeling,[h] Cambridge, Massachusetts (1858)[51]
- First Universalist Church additions and remodeling, Arlington, Massachusetts (1860, NRHP 1983)[52]
- First Universalist Church remodeling, Beverly, Massachusetts (1863, demolished)[53]
- Universalist church remodeling, Charlestown, Boston, Massachusetts (1863)[54]
- First Universalist Church additions, Lynn, Massachusetts (1864, demolished)[55]
- First Universalist Church alterations,[i] Salem, Massachusetts (1864, NRHP 1983)[56][57]
- First Universalist Church remodeling, Dexter, Maine (1867-70, NRHP 1985)[48]
- Trinitarian Congregational Church remodeling, Castine, Maine (1867-68)[58]
- Congregational Church of Westborough remodeling, Westborough, Massachusetts (1869)[59][60]
- Bowdoin Square Baptist Church alterations, Boston, Massachusetts (1870, demolished)[61]
- Unitarian church remodeling, Littleton, Massachusetts (1873)[62]
- Village Congregational Church additions and alterations,[j] Medway, Massachusetts (1873)[63][64]
- First Baptist Church remodeling, Concord, New Hampshire (1875)[65]
- First Church in Hartland remodeling, Hartland, Connecticut (1875)[66]
- First Parish Church alterations, Weston, Massachusetts (1875-76, demolished)[67]
- First Parish Church remodeling, Medfield, Massachusetts (1875)[68]
- Mystic Congregational Church remodeling, Medford, Massachusetts (1875, altered)[69]
- First Church in Roxbury chapel, Roxbury, Boston, Massachusetts (1876)[70]
- New Haven Congregational Church remodeling, New Haven, Vermont (1876, demolished)[71]
- Ruggles Baptist Church remodeling, Roxbury, Boston, Massachusetts (1877, demolished)[72]
- Baptist church remodeling, Foxborough, Massachusetts (1878, unlocated)[73]
- Augusta Universalist Church alterations, Augusta, Maine (1879-80)[74]
- Congregational Church of Chester remodeling, Chester, Vermont (1879)[75]
- Prospect Congregational Church additions, Cambridge, Massachusetts (1879-80)[50]
- First Congregational Church remodeling, Brockton, Massachusetts (1880, demolished)[76]
- St. Paul's Methodist Church alterations, Lynn, Massachusetts (1880, demolished)[77]
- First Congregational Church remodeling, Walton, New York (1881, NRHP 2015)[78]
- St. Paul's Methodist Church alterations, Newport, Rhode Island (1881)[79]
- First Baptist Church chapel and remodeling, Boston, Massachusetts (1882)[80]
- Porter Congregational Church additions and alterations,[k] Brockton, Massachusetts (1883)[81]
- Bunker Hill Baptist Church remodeling,[f] Charlestown, Boston, Massachusetts (1884-85, demolished)[82]
- Townsend Congregational Church alterations,[f] Townsend, Massachusetts (1884)[82]
- Unitarian Church in Charleston reconstruction, Charleston, South Carolina (1886-87)[83]
- First (Scots) Presbyterian Church reconstruction, Charleston, South Carolina (1887)[84]
- First Universalist Church remodeling,[l] Cambridge, Massachusetts (1888-89))[51]
- First Universalist Church alterations,[m] Orange, Massachusetts (1889)[85]
- Central Congregational Church remodeling, Middleborough, Massachusetts (1891-92)[86]
- East Gloucester Baptist Church alterations,[n] Gloucester, Massachusetts (1891, demolished)[87]
- First Congregational Church remodeling, Everett, Massachusetts (1892)[88]
- Trinitarian Congregational Church remodeling, Concord, Massachusetts (1897-98, burned 1924)[89]
- Cataumet Methodist Church remodeling, Bourne, Massachusetts (1894)[90]
- First Congregational Church remodeling, Rochester, Vermont (1895, burned 1944)[91]
Civic and institutional projects[edit]
- Crane School, Canton, Massachusetts (1853-54, demolished 1906)[92]
- Milford Town Hall, Milford, Massachusetts (1853-54, NRHP 1977)[93]
- Windsor County Courthouse, Woodstock, Vermont (1855-56)[17]
- Vermont State House reconstruction, Montpelier, Vermont (1857-59)[17]
- East Hall, Tufts University, Medford, Massachusetts (1860-61)[94]
- Franklin County Grammar School (former),[o] St. Albans, Vermont (1860-61)[95]
- Brattleboro Retreat additions, Brattleboro, Vermont (1861, NRHP 1984)[96]
- Jackson School, Somerville, Massachusetts (1861, demolished)[97]
- Bigelow Hall, Lawrence Academy, Groton, Massachusetts (1863)[98]
- Goddard Seminary, Barre, Vermont (1866-70, demolished)[17]
- Dean Hall, Dean College, Franklin, Massachusetts (1867-68, burned 1872)[99]
- Engine house, Newton, Massachusetts (1868, unlocated)[100]
- Civil War Monument,[o] Cambridge Common, Cambridge, Massachusetts (1869-70)[101]
- Rockport Town Hall, Rockport, Massachusetts (1869, demolished)[16]
- Memorial Hall, Oakland, Maine (1870-73, NRHP 1977)[102]
- Buchtel Hall, Buchtel College, Akron, Ohio (1871-72, burned 1899)[103]
- Spencer Town Hall, Spencer, Massachusetts (1871-72, demolished)[104]
- Cochituate School, Wayland, Massachusetts (1873, demolished 1910)[105]
- Pepperell Town Hall, Pepperell, Massachusetts (1873-74)[106]
- Medfield Town Hall, Medfield, Massachusetts (1874)[107]
- Merrimac Town Hall, Merrimac, Massachusetts (1876)[108]
- School,[p] easterly part of Medford, Massachusetts (1876, unlocated)[109]
- Middlesex County Registry of Deeds Building,[q] Cambridge, Massachusetts (1877)[110]
- Dover Town Hall, Dover, Massachusetts (1879-80, demolished)[111]
- Conway Public Library, Conway, New Hampshire (1900-01, NRHP 1983)[112]
Commercial and residential projects[edit]
- House for Aaron C. Mayhew, Milford, Massachusetts (1852, unlocated)[1]
- Freeman Building, Montpelier, Vermont (1859, unlocated)[113]
- Railroad shops, St. Albans, Vermont (1862, unlocated)[114]
- St. James Hotel, Jacksonville, Florida (1868-69, demolished)[115]
- Agricultural Hall, North Attleborough, Massachusetts (1870-71, demolished)ref>"New England Notes" in Boston Daily Advertiser, October 31, 1870, 2.</ref>
- Rockport National Bank Building,[r] Rockport, Massachusetts (1870)[116]
- Gloucester National Bank Building, Gloucester, Massachusetts (1871-72, demolished)[117]
- House for Dr. O. S. Sanders, Boston, Massachusetts (1872)[50]
- Massasoit Hotel, Spencer, Massachusetts (1873, burned 1982)[118]
- Waverley masonic hall, Belmont, Massachusetts (1879, unlocated)[75]
- House for Sullivan H. McCollester, Marlborough, New Hampshire (1880, unlocated)[37]
- Tenements for B. F. Hahan (converted from industrial building), Malden, Massachusetts (1880, unlocated)[37]
- House for William H. Devens, Concord, Massachusetts (1882, unlocated)[119]
- House for John S. Doyle, Lynn, Massachusetts (1882, unlocated)[41]
- Warehouse for the Boston Rubber Shoe Company, Boston, Massachusetts (1883)[120]
- Lenox and Washington Street building remodeling, Boston, Massachusetts (1892, unlocated)[88]
- Blackstone Market, Boston, Massachusetts (by 1857, not located)[49]
- Hotel, Milford, Massachusetts (by 1857, not located)[49]
-
Milford Town Hall, Milford, Massachusetts, 1853-54.
-
Windsor County Courthouse, Woodstock, Vermont, 1855-56.
-
Vermont State House reconstruction, Montpelier, Vermont, 1857-59.
-
First Universalist Church, Cambridge, Massachusetts, altered 1858 and 1888-89.
-
Church of the Unity, Unitarian, Boston, Massachusetts, 1859.
-
First Universalist Church additions and remodeling, Arlington, Massachusetts, 1860.
-
Congregational Church of Wilmington, Wilmington, Massachusetts, 1864.
-
Unitarian Church of Montpelier, Montpelier, Vermont, 1865.
-
Rockport Town Hall, Rockport, Massachusetts, 1869.
-
Memorial Hall, Oakland, Maine, 1870-73.
-
Pilgrim Congregational Church, Cambridge, Massachusetts, 1871.
-
Pepperell Town Hall, Pepperell, Massachusetts, 1873-74.
-
Merrimac Town Hall, Merrimac, Massachusetts, 1876.
-
Park Avenue Methodist Church, Somerville, Massachusetts, 1882-83.
-
Conway Public Library, Conway, New Hampshire, 1900-01.
- ^ A contributing property to the Wilmington Centre Village Historic District, NRHP-listed in 1992.
- ^ Either an unlocated new church or alterations to the First or East Congregational Churches.
- ^ A contributing property to the Upper Magazine Street Historic District, NRHP-listed in 1982.
- ^ A contributing property to the Quechee Historic Mill District, NRHP-listed in 1997.
- ^ Credited to Silloway & Cobb (Albert Winslow Cobb).
- ^ a b c d e Credited to Silloway & McKay (Henry Squarebriggs McKay).
- ^ A contributing property to the Eagle Hill Historic District, NRHP-listed in 1998.
- ^ Raising of church for basement, new facade and tower, redecoration.
- ^ Changes in basement for vestry.
- ^ Raising of main floor to accomodate basement, addition of chancel, redecoration.
- ^ Addition of chancel and transepts, redecoration.
- ^ Relocation of church to Inman Street, extension of 30 feet, redecoration.
- ^ Addition of new basement and vestibule.
- ^ Unidentified alterations.
- ^ a b A contributing property to the St. Albans Historic District, NRHP-listed in 1980. Cite error: The named reference "StAlbans" was defined multiple times with different content (see the help page).
- ^ "Germanic Swiss" style.
- ^ Later an annex of the Clerk of Courts building.
- ^ A contributing property to the Rockport Downtown Main Street Historic District, NRHP-listed in 1976.
- ^ a b Edward Shaw, Shaw's Civil Architecture (Boston: John P. Jewett & Company, 1852)
- ^ "New Unitarian Church at Somerville" in Boston Daily Atlas, February 19, 1853, 1.
- ^ "Local Matters" in Boston Daily Advertiser, November 2, 1855, 1.
- ^ "The Church of the Unity" in Frank Leslie's Illustrated Newspaper, June 19, 1869, 14.
- ^ History of New Haven County, Connecticut, vol. 1, ed. John L. Rockey (New York: W. W. Preston & Company, 1892)
- ^ "Local Matters" in Boston Daily Advertiser, January 31, 1861, 1.
- ^ Margaret Mutchler Martin, [https://archive.org/details/inheritancelinco0000mart/ Inheritance: Lincoln's Public Buildings in the Historic District (Lincoln: Lincoln Historical Society, 1987)
- ^ "Local Matters" in Boston Daily Advertiser, November 21, 1860, 1.
- ^ Historic Building Detail: BOS.8685
- ^ "Local Matters" in Boston Daily Advertiser, July 11, 1862, 4.
- ^ "New Church in St. Albans" in Vermont Chronicle, January 6, 1863, 4.
- ^ "Religious Intelligence" in Congregationalist, May 24, 1864, 2.
- ^ Historic Building Detail: SOH.195
- ^ "New Church at Wilmington, Mass." in Boston Daily Advertiser, July 2, 1864, 1.
- ^ "Religious Intelligence" in Congregationalist, July 15, 1864, 2.
- ^ a b c d http://www.bahistory.org/HistorySilloway.html
- ^ a b c d e Glenn M. Andres and Curtis B. Johnson, Buildings of Vermont (Charlottesville: University of Virginia Press, 2013)
- ^ "Milton Falls" in Vermont Chronicle, February 11, 1865, 1.
- ^ "Correspondence" in Cambridge Chronicle, May 14, 1870, 1.
- ^ "Massachusetts" in Congregationalist, December 26, 1867, 4.
- ^ "Groton Junction" in Lowell Jourier, March 28, 1867, 2.
- ^ Lawrence F. Berry, Greenwood Memorial Church, Methodist Episcopal, Dorchester, Massachusetts: Its Ancestry and Growth in the Neighborhood (Boston: Lawrence F. Berry, 1936)
- ^ "Dedication at Waterville, Me." in Zion's Herald 47, no. 14 (April 7, 1870): 160-161.
- ^ History of Middlesex County, Massachusetts, vol. 2, ed. D. Hamilton Hurd (Philadelphia: J. W. Lewis & Company, 1890)
- ^ "New Church at Anoka" in Congregationalist, May 26, 1870, 5.
- ^ "Religious Intelligence" in Congregationalist, August 25, 1870, 4.
- ^ Historic Building Detail: WLT.192
- ^ Richard W. Musgrove, History of the Town of Bristol, Grafton, New Hampshire (Bristol: Richard W. Musgrove, 1904)
- ^ "City and Vicinity" in Lowell Daily Citizen, December 17, 1872, 2.
- ^ Historic Building Detail: CAM.510
- ^ "Religious Intelligence" in Boston Daily Advertiser, November 7, 1872, 4.
- ^ "Massachusetts" in Boston Daily Advertiser, January 31, 1873, 2.
- ^ Herbert N. Ackerman, "The Congregational Church of West Medford" in Medford Historical Register 13, no. 2 (April 1910)
- ^ Samuel Adams Drake, History of Middlesex County, Massachusetts, vol. 2 (Boston: Estes & Lauriat, 1880)
- ^ "Religious News" in Boston Daily Advertiser, February 8, 1877, 1.
- ^ All Souls Church NRHP Registration Form (1978)
- ^ a b c d "Building Intelligence" in American Architect and Building News 8, no. 237 (July 10, 1880): 23.
- ^ "News from the Churches" in Congregationalist, June 28, 1882, 4.
- ^ "Building Intelligence" in American Architect and Building News 11, no. 335 (March 27, 1882): 252.
- ^ "Building Intelligence" in American Architect and Building News 10, no. 315 (November 5, 1881): xi.
- ^ a b "Building Intelligence" in American Architect and Building News 10, no. 315 (November 5, 1881): x.
- ^ Robert Bell Rettig, Guide to Cambridge Architecture (Cambridge: MIT Press, 1969)
- ^ "Church Dedication" in Peabody Press, May 21, 1884, 4.
- ^ Historic Building Detail: BOS.10501
- ^ "The Universalists in Brunswick to Build a New Church" in Portland Daily Press, December 9, 1884, 1.
- ^ "Building Intelligence" in Engineering and Building Record 18, no. 3 (June 16, 1888): 36.
- ^ "Building Intelligence" in American Architect and Building News 61, no. 1176 (July 9, 1898): xi.
- ^ a b c d e Dexter Universalist Church NRHP Registration Form (1985)
- ^ a b c d e Journal of the Proceedings and Debates of the General Assembly of Vermont, at the Special Session, Feb., 1857 (Vermont: State of Vermont, 1857)
- ^ a b c Keith N. Morgan, Buildings of Massachusetts: Metropolitan Boston (Charlottesville: University of Virginia Press, 2009)
- ^ a b Charles W. Parmenter, "Historical Sketch of the First Universalist Society in Cambridge, 1822-1922" in Universalist Leader 25, no. 45 (November 11, 1922): 11-15.
- ^ Charles S. Parker, Town of Arlington, Past and Present (Arlington: Town of Arlington, 1907)
- ^ Boston Daily Advertiser, October 2, 1863, 2.
- ^ "Local Matters" in Boston Daily Advertiser, October 13, 1863, 1.
- ^ By-laws, Adopted April 22, 1907, and "Our Church and the People who Made It," an Historical Address by Ellen Mudge Burrill, Delivered Sunday Afternoon, March 22, 1908, for the Seventy-fifth Anniversary, with the Program of the Seventy-fifth Anniversary (Lynn: First Universalist Church, 1908)
- ^ The Centennial Anniversary of the Dedication of the First Universalist Meeting House of Salem, Mass. (Salem, 1909)
- ^ Historic Building Detail: SAL.2432
- ^ "Local and Maine Items" in Bangor Daily Whig and Courier, February 20, 1868, 3.
- ^ "Religious Intelligence" in Congregationalist, April 1, 1869, 4.
- ^ Historic Building Detail: WBO.54
- ^ "Local Matters" in Boston Daily Advertiser, June 13, 1870, 1.
- ^ "City and Vicinity" in Lowell Daily Citizen, October 13, 1873, 2.
- ^ The Fiftieth Anniversary of the Organization of the Village Congregational Church, Medway, Mass. (Medway, 1888)
- ^ Historic Building Detail: MDW.7
- ^ "Religious Intelligence" in Boston Daily Advertiser, December 24, 1875, 1.
- ^ "Religious Intelligence" in Congregationalist, March 11, 1875, 4.
- ^ "Miss Ripley Wonders Why The Clock is Erratic and Why the Paul Revere Bell is Silent" in Town Crier, February 6, 1958, 1 and 4.
- ^ "Educational" in Boston Daily Advertiser, June 5, 1875, 1.
- ^ Boston Daily Advertiser, May 22, 1875, 2.
- ^ "Dedication of the Chapel of the First Religious Society of Roxbury" in Boston Daily Advertiser, December 25, 1876, 2.
- ^ "Religious Intelligence" in Congregationalist, January 3, 1877, 4.
- ^ "About Town" in Boston Daily Advertiser, July 3, 1877, 4.
- ^ "Building Intelligence" in American Architect and Building News 4, no. 140 (August 31, 1878): viii.
- ^ "State News" in Bangor Daily Whig and Courier, November 13, 1879, 1.
- ^ a b "Building Intelligence" in American Architect and Building News 4, no. 150 (November 9, 1878): ix.
- ^ "News from the Churches" in Congregationalist, July 7, 1880, 4.
- ^ "Building Intelligence" in American Architect and Building News 8, no. 252 (October 23, 1880): 204.
- ^ "News from the Churches" in Congregationalist, May 11, 1881, 4.
- ^ John F. A. Herzan, Statewide Historical Preservation Report N-N-2: The West Broadway Neighborhood, Newport, Rhode Island (Providence: Rhode Island: Historical Preservation Commission, 1977)
- ^ 100-110 Commonwealth (240 Clarendon): First Baptist Church, Back Bay Houses.
- ^ Bradford Kingman, History of Brockton, Plymouth County, Massachusetts, 1656-1894 (Syracuse: D. Mason & Company, 1895)
- ^ a b "Building Intelligence" in American Architect and Building News 16, no. 446 (July 12, 1884): 24.
- ^ "Religious Intelligence" in Christian Register 65, no. 49 (December 9, 1886): 776.
- ^ Edward G. Lilly, Beyond the Burning Bush (Garnier, 1971)
- ^ Historic Building Detail: ORA.351
- ^ Mertie E. Witbeck, History of the Central Congregational Church, Middleborough, Massachusetts (Middleborough: Central Congregational Church, 1947)
- ^ Historic Building Detail: GLO.699
- ^ a b "Miscellaneous" in Philadelphia Real Estate Record and Builders' Guide 7, no. 17 (April 27, 1892): 1121.
- ^ "The Trinitarian Church of Concord" in Congregationalist 83, no. 51 (December 22, 1898): 942.
- ^ "Reopening at Cataumet" in Zion's Herald 72, no. 21 (May 23, 1894): 4-5.
- ^ "News from the Churches" in Congregationalist 80, no. 49 (December 5, 1895): 910.
- ^ Auditors' Report of the Accounts of the Building Committee of School District No. III, in Canton (Canton: Town of Canton, 1856)
- ^ Historic Building Detail: MIL.9
- ^ Bryant F. Tolles Jr., Architecture and Academe: College Buildings in New England Before 1860 (Hanover: University Press of New England, 2011)
- ^ "Vermont" in Vermont Chronicle, April 24, 1860, 3.
- ^ Brattleboro Retreat NRHP Registration Form (1984)
- ^ Reports of the School Committee, Selectment, Treasurer, and Collector of Taxes, of the Town of Somerville, for the Year Ending March 1, 1862 (Somerville: Town of Somerville, 1862)
- ^ Douglas Alan Frank, The History of Lawrence Academy at Groton, 1792 to 1992 (Groton: Lawrence Academy, 1992)
- ^ "Laying of a Corner Stone" in Boston Daily Advertiser, May 17, 1867, 1.
- ^ Auditor's Annual Report of the Town of Newton, February 13, 1869 (Newton: Town of Newton, 1869)
- ^ The Soldiers' Monument in Cambridge (Cambridge: City of Cambridge, 1870)
- ^ Memorial Hall NRHP Registration Form (1977)
- ^ Samuel A. Lane, Fifty Years and Over of Akron and Summit County (Akron: Beacon, 1892)
- ^ "Spencer Town Hall" in Boston Daily Advertiser, June 1, 1872, 5.
- ^ "The Auditor's Report of the Town of Wayland for its Ninety-fourth Municipal Year, from March 1, 1873, to March 1, 1874 (Wayland: Town of Wayland, 1874)
- ^ "City and Vicinity" in Lowell Daily Citizen, May 1, 1873, 2.
- ^ Proceedings at the Dedication of the Town Hall, Medfield, September 10, 1872: With Supplement Containing an Account of the Exercises at the Rededication, November 2d, 1874 (Medfield: Town of Medfield, 1875)
- ^ Standard History of Essex County, Massachusetts (Boston: C. F. Jewett & Company, 1878)
- ^ "Middlesex County" in Boston Daily Advertiser, August 14, 1876, 1.
- ^ "Proposals" in American Architect and Building News 2, no. 71 (May 5, 1877): ii.
- ^ Frank Smith, A History of Dover, Massachusetts (Dover: Town of Dover, 1897)
- ^ Bryant F. Tolles Jr. and Carolyn K. Tolles, New Hampshire Architecture: An Illustrated Guide (Hanover: University Press of New England, 1979)
- ^ "Business in Montpelier" in Green Mountain Freeman, February 24, 1859, 2.
- ^ "New Railroad Buildings in St. Albans" in Rutland Weekly Herald, July 3, 1862, 6.
- ^ "General Intelligence" in Boston Investigator, September 30, 1868, 6.
- ^ "New England Notes" in Boston Daily Advertiser, July 25, 1870, 2.
- ^ "New England" in Boston Daily Advertiser, August 8, 1871, 1.
- ^ "New England" in Boston Daily Globe, September 5, 1873, 2.
- ^ "Building Intelligence" in American Architect and Building News 11, no. 331 (April 29, 1882): xv.
- ^ Peter Stott, A Guide to the Industrial Archeology of Boston Proper (Cambridge: MIT Press, 1984)
Kelley[edit]
Adeline C. Kelley | |
|---|---|
| Born | February 19, 1889 |
| Died | April 24, 1972 (aged 83) |
| Nationality | United States |
| Occupation | Architect |
Adeline C. Kelley (1889-1972) was an American architect practicing in Bridgeport, Connecticut. She was one of the first woman architects to practice in Connecticut.
Life and career[edit]
Adeline C. Kelley was born February 19, 1889[1] in Southport, Connecticut to Thomas F. Kelley, a contractor and architect, and Mary Josephine (Otis) Kelley. She was educated in the schools of Southport and Bridgeport, to which the family moved in 1905. After moving to Bridgeport, Thomas F. Kelley practiced soley as an architect, and Adeline Kelley trained in his office. He died November 6, 1913, after which his daughter suceeded to the practice under the name A. C. Kelley.[2] From 1914 to 1916 she was assisted by J. Gerald Phelan, who would later become a noted architect in his own right.[3]
Except for a leave of absence during World War I, Kelley practiced architecture in Bridgeport until 1920. Her practice primarily consisted of houses and apartments in and around Bridgeport. Her largest work was the American Theatre, built in 1915 for theatre operator Martin W. Leighton. This was the first theatre building in the United States designed by a woman architect. Though in an altered state, this building still stands at 1126 East Main Street in Bridgeport.[4]
Personal life[edit]
Kelley was married in 1917 to George Stuart Brady, an engineer. Brady was then stationed at Rock Island in the ordnance department, and the couple briefly lived there during the war.[5] Following the war they returned to Bridgeport, where Adeline briefly resumed practice under the name Adeline K. Brady. In 1920 George S. Brady was appointed trade commissioner, and they traveled extensively in South American in the course of his work, with headquarters in Buenos Aires. In 1929 he published the first edition of the Materials Handbook, a reference book of industrial and building materials, which had a total of fifteen editions. Adeline was his assistant in the preparation of the first ten.[6] In 1933 they moved to Washington, DC where he became deputy administrator of the National Recovery Administration, and held several other government jobs in the ensuing decades.[7]
Adeline and George Brady had three children. Adeline Brady died April 24, 1972 in Washington,[1] followed by her husband August 11, 1977.[7]
See also[edit]
- Adeline K. Brady, "Government Housing in Argentina" in American Review of Reviews 66, no. 2 (August, 1922): 177-180.
Notes[edit]
References[edit]
- ^ a b Gravestone, Arlington National Cemetery.
- ^ "Thomas F. Kelley" in History of Bridgeport and Vicinity 2 (New York: S. J. Clarke Publishing Company, 1917): 405-406.
- ^ "Phelan, J. Gerald" in American Architects Directory (New York: R. R. Bowker Company, 1956): 432.
- ^ "Martin William Leighton" in History of Bridgeport and Vicinity 2 (New York: S. J. Clarke Publishing Company, 1917): 491-492.
- ^ "Brady-Kelley Wedding of November Just Announced" in Bridgeport Times, January 4, 1918, 10.
- ^ George S. Brady, Materials Handbook, 10th ed. (New York: McGraw-Hill, 1971)
- ^ a b "Col. George Stuart Brady, Engineer, Federal Aide" in Washington Post, September 16, 1977.


