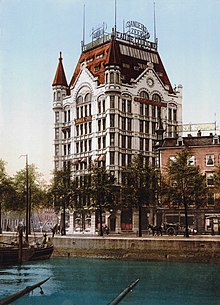Witte Huis
This article relies largely or entirely on a single source. (January 2016) |


The Witte Huis (Dutch pronunciation: [ˌʋɪtə ˈɦœys]) or White House is a building and National Heritage Site in Rotterdam, Netherlands, built in 1898 in the Art Nouveau style.[1] The building is 43 m (141 ft) tall, with 10 floors. [1] It was also the first hoogbouw (literally: high-rise building) in Europe. The building is listed as a Rijksmonument.
Construction
The architect Willem Molenbroek designed the 10-storey building, at the time an unprecedented height in Europe.[1] The site at Wijnhaven 3 is just 1 m above sea-level and skeptics claimed that the soft soil of Rotterdam would be unable to adequately support the building, so before construction could properly begin, 1000 piles were driven into the ground to support the building's weight. The building is constructed from iron and steel and concrete, and includes two thick interior walls which increase the building's strength. Unlike many other contemporary buildings of the time, wood was not a significant construction material due to the fear of fire. The building cost 127,900 Dutch guilders.
It was also one of the few buildings in central Rotterdam to survive the German bombing campaigns of World War II.
References
External links
![]() Media related to Witte Huis (Rotterdam) at Wikimedia Commons
Media related to Witte Huis (Rotterdam) at Wikimedia Commons
- De bouw van het Witte Huis in 1897 The construction of the White House in 1897 Template:Nl icon
