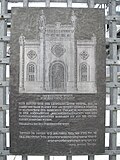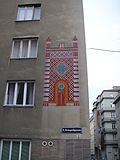Leopoldstädter Tempel


The Leopoldstädter Tempel was the largest synagogue of Vienna, in the district (Bezirk) of Leopoldstadt. It was also known as the Israelitische Bethaus in der Wiener Vorstadt Leopoldstadt. It was built in 1858 in a Moorish Revival style by the architect Ludwig Förster. The tripartite facade of the Leopoldstädter, with its tall central section flanked by lower wings on each side, became the model for numerous Moorish Revival synagogues, including the Choral Temple in Bucharest, which has an almost identical main facade, the Zagreb Synagogue, the Spanish Synagogue in Prague, the Tempel Synagogue in Kraków and the Grand Synagogue of Edirne.
This temple was destroyed during the Kristallnacht on November 10, 1938. A memorial plaque on the site reads in German (and Hebrew):
Hier befand sich der Leopoldstädter Tempel, der im Jahre 1858 nach Plänen von Architekt Leopold Förster im maurischen Stil errichtet und am 10. November 1938 in der sogenannten "Reichskristallnacht" von den nationalsozialistischen Barbaren bis auf die Grundmauern zerstört wurde.
— Israelitische Kultusgemeinde Wien
translated as:
Here stood the Leopoldstädter Temple, built in 1858 in the Moorish style according to the plans of architect Leopold Förster, all but the foundation of which was completely destroyed by National Socialist barbarians on the so-called "Night of Broken Glass" on 10 November 1938.
Synagogues influenced by the Leopoldstädter Tempel[edit]

The Tempel, which housed a prestigious congregation in the capital of the Empire, inspired the construction of several other synagogues in the Moorish Revival style. Some are designed similarly to Forster's building, with a flat facade and roof, tripartite massing with a large central block, symmetrical decorative minarets, and internal basilica plan with balconies.
- Grand Synagogue of Edirne, Turkey
- Zagreb Synagogue, Croatia
- Vercelli Synagogue
- Plum Street Temple, Cincinnati, Ohio, USA
- Spanish Synagogue, Prague, Czech Republic
- Tempel Synagogue, Kraków, Poland
- Sofia Synagogue, Sofia, Bulgaria
- Choral Temple, Bucharest, Romania
- Great Choral Synagogue, Kyiv, Ukraine
- Brodsky Choral Synagogue, Kyiv, Ukraine
- Dohány Street Synagogue, Budapest, Hungary
Famous members[edit]
- Josef Goldstein, cantor at the synagogue
- Adolf Jellinek, rabbi at the synagogue
- Moritz Güdemann, rabbi at the synagogue
- Israel Taglicht, rabbi at the synagogue
Memorials[edit]
-
Memorial plaque at the site of the synagogue
-
Memorial mosaic at Tempelgasse
-
Monument showing the size of the synagogue
See also[edit]
References[edit]
- Kalmar, Ivan Davidson (2001). "Moorish Style: Orientalism, the Jews, and Synagogue Architecture" (PDF). Jewish Social Studies. 7 (3): 68–100. doi:10.2979/JSS.2001.7.3.68. hdl:1807/35319. S2CID 162229425. Archived from the original (PDF) on 8 April 2008. Retrieved 19 March 2008.
- Förster, Ludwig (1859). "Das Israelitische Verhaus in der Wiener Vorstadt Leopoldstadt". Allgemeine Bauzeitung (in German). Vienna. Retrieved 29 January 2012.
- Martens, Bob; Herbert Peter (2011). "The Destroyed Synagogues of Vienna - Virtual city walks". Vienna: LIT Verlag.
External links[edit]
48°12′50″N 16°23′06″E / 48.21389°N 16.38500°E



