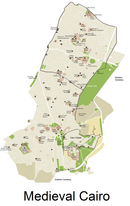Bab al-Futuh
This article needs additional citations for verification. (November 2007) |

Bab al-Futuh (Arabic: باب الفتوح, lit. 'Conquest Gate') is one of three remaining gates in the city wall of the old city of Cairo, Egypt. It was finished in the year 1087 and faces north. The other two remaining gates are Bab al-Nasr (Victory Gate) in the north and Bab Zuwayla (Gate of Zuwayla) in the south.[1] Bab al-Zuwayla and Bab al-Futuh are located on Muizz Street in Cairo.[2]
The gate was part of a fortification built by the vizier Badr al-Jamali during the reign of the Fatimid imam-caliph Mustansir. Its rounded towers were a stronger defense than the square towers of Bab al-Nasr. They had shafts for pouring boiling water or burning oil on attackers, and arrow slits. The gate is covered in vegetal and geometric motifs.
Architecture

The height of Bab al-Futuh is 22 metres (72 ft) with a width of 23 metres (75 ft).[3] Syrian stone was used to create the gate.[4] The purpose of this gate was to prevent attacks from happening. As a result, this fortification was built. It consists of two tall towers that are connected together by a wall.[5] Below the wall is the entrance.[5] The wall above the entrance contains Islamic architectural elements such as a semicircular arch with stone carved designs and triangular pendentives.[5] In addition, it includes Not only does this gate contain Islamic architectural elements, but it also contains military architecture. The two tall towers are rounded in shape.[6]
See also
References
- ^ Rabbat, Nasser (1995). The Citadel of Cairo: A New Interpretation of Royal Mameluk Architecture. Leiden ; New York ; Köln Brill. p. 13. ISBN 9004101241.
{{cite book}}: CS1 maint: location missing publisher (link) - ^ Tignor, Robert L. (2010). Egypt: A Short History. Princeton University Press. p. 146.
- ^ Torky, Tarek. "Bab al-Futuh". Discover Islamic Art, Museum With No Frontiers. Retrieved 17 June 2022.
- ^ "Bab al-Nasr". Archnet. Retrieved 2019-12-09.
- ^ a b c "Bab al-Futuh". Archnet. Retrieved 2019-12-09.
- ^ "Bab Zuwayla". Archnet. Retrieved 2019-12-09.
External links
30°3′19.90″N 31°15′48.32″E / 30.0555278°N 31.2634222°E

