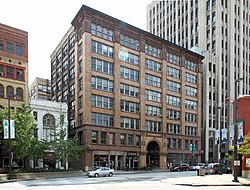Caxton Building
| Caxton Building | |
|---|---|
 | |
 | |
| General information | |
| Status | Completed |
| Coordinates | 41°29′53.8″N 81°41′9.9″W / 41.498278°N 81.686083°W |
| Completed | 1903 |

The Caxton Building is a historic building completed in 1903 in Cleveland, Ohio.[1] It was designed by Frank Seymour Barnum's F. S. Barnum & Co architectural firm. The 8-story steel-frame office building was constructed for the Caxton Building Company and its president Ambrose Swasey. It housed graphic arts and printing businesses, and was named after William Caxton, a British printer in the 15th century.[2]
The main entrance to the building is a Romanesque architecture style terra cotta archway. It includes intricate organic cartouches in the style popularized by American architect Louis Sullivan, as well as column capitals accenting its buff-colored masonry.[3] Its ground floor retail frontage has included restaurants and cafes.[2]
History
The building was designed to accommodate heavy printing presses. In 1905 it housed Alfred Cahen's business which became the World Publishing Company.[2]
The Caxton Building was added to the National Register of Historic Places in October, 1973.[3] It was declared a Cleveland landmark in 1976. The building underwent restorations in the 1990s.[2]
See also
References
- ^ Caxton Building Emporis (includes photos)
- ^ a b c d Caxton Building Encyclopedia of Cleveland History
- ^ a b Ohio Erie Canal National Park Service
