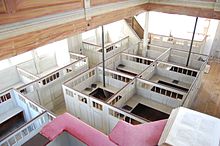Colonial meeting house
This article includes a list of references, related reading, or external links, but its sources remain unclear because it lacks inline citations. (August 2016) |



A colonial meeting house was a meeting house used by communities in colonial New England. Built using tax money, the colonial meeting house was the focal point of the community where the town's residents could discuss local issues, conduct religious worship, and engage in town business.
History
The origin of the "town meeting" form of government can be traced to meeting houses of the colonies.[citation needed]
The meeting houses that survive today were generally built in the second half of the 18th century. Most were almost square, with a steep pitched roof running east to west. There were usually three doors: The one in the center of the long south wall was called the "Door of Honor," and was used by the minister and his family, and honored out-of-town guests. The other doors were located in the middle of the east and west walls, and were used by women and men, respectively. A balcony (called a "gallery") was usually built on the east, south, and west walls, and a high pulpit was located on the north wall.
Following the separation of church and state, some towns architecturally separated the building's religious and governmental functions by constructing a floor at the balcony level, and using the first floor for town business, and the second floor for church.
Most of these buildings that are still standing have been renovated several times to meet the needs of their owners and the style of the time. In the early 19th century, for example, there was a demand for churches that had one entrance on a short end of the building, a long aisle to a pulpit on the other short end, and slip pews instead of box pews. 'Italic text'
Description
The colonial meeting house was the central focus of every New England town, and was usually the largest building in the town. They were simple buildings with no statues, decorations, stained glass, or crosses on the walls. Box pews were provided for families, and single men and women (and slaves) usually sat in the balconies. Large windows were located at both the ground floor and gallery levels. It was a status symbol to have much glass in the windows, as the glass was expensive and had to be imported from England. A pulpit window, between the levels of the ground floor and gallery windows, was usually located in the center of the north wall. This window is one of the hallmarks of a colonial meeting house.
As it took considerable effort to build a new post-and-beam end wall, the need for additional space was often met by cutting the building in half, separating the front and back halves, and filling in space between them. At this time it was also common to build steeples over the entrances, either incorporated into the building or as part of an entrance porch that was added to the building's end. Many of the typical white New England churches started out as a colonial meeting house.
See also
Gallery
-
The colonial meeting house in West Barnstable, Massachusetts
-
Colonial meeting house in Cohasset, Massachusetts
-
Pulpit window in the colonial meeting house in Brooklyn, Connecticut
-
Interior of the colonial meeting house in Danville, New Hampshire
References
- Benes, Peter, ed.: New England Meeting House and Church: 1630-1850. The Dublin Seminar for New England Folklife, Annual Proceedings 1979. Published by Boston University. No ISBN, but can be obtained from Boston University Scholarly Publications, 25 Buick Street, Boston, MA 02215.
- Benes, Peter, and Zimmerman, Philip D.: New England Meeting House and Church: 1630 - 1850. Published by Boston University and The Currier Gallery of Art for The Dublin Seminar for New England Folklife, 1979. An exhibition catalog for a Loan Exhibition held at the Currier Gallery of Art, Manchester, NH. ISBN 0-87270-050-X.
- Bliss, William Root: Side Glimpses from the Colonial Meeting House. Houghton, Mifflin, and Company, New York, 1894. No ISBN, but may be available via web-based used book sellers.
- Buggeln, Gretchen: Temples of Grace - The Material Transformation of Connecticut Churches, 1790 - 1840. University Press of New England, Hanover, 2003. ISBN 1-58465-322-1.
- Clark, Charles E.: The Meeting House Tragedy. University Press of New England, Hanover and London, 1998. ISBN 0-87451-887-3.
- Earle, Alice Morse: The Sabbath in Puritan New England. Charles Scribner's Sons, New York, 1891. No ISBN, but may be available via web-based used book sellers.
- Mallary, Peter T., and Imrie, Tim: New England Churches and Meetinghouses: 1680-1830. Chartwell Books, Secaucus, NJ, 1985. ISBN 0-86565-059-4.
- Sinnott, Edmund W.: Meetinghouse and Church in Early New England. Bonanza Books, New York, 1963. Library of Congress Catalog Card Number 63-16197.
- Speare, Eva A.: Colonial Meeting-Houses of New Hampshire. Self-published, Reginald M. Colby, Agent, Littleton, NH, 1938, revised 1955. No ISBN (was apparently self-published), but may be available via web-based used book sellers.
- Wight, Charles Albert, B.A.: Some Old Time Meeting Houses of the Connecticut Valley. The Rich Print, Chicopee Falls, Massachusetts, 1911. No ISBN (was apparently self-published), but may be available via web-based used book sellers.
- Winslow, Ola Elizabeth: Meetinghouse Hill. W. W. Norton and Company, Inc., New York, 1972. ISBN 0-393-00632-8.
External links
![]() Media related to Colonial meeting houses at Wikimedia Commons
Media related to Colonial meeting houses at Wikimedia Commons




