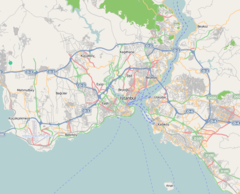Esma Sultan Mansion
| Esma Sultan Mansion | |
|---|---|
 | |
| General information | |
| Type | Brick Redevelopment: Brick, steel and glass |
| Location | Ortaköy, Istanbul, Turkey |
| Construction started | 1875 |
| Renovated | Redevelopment: 2001 |
| Governing body | The Marmara hotel chain |
| Dimensions | |
| Other dimensions | 31.5 m × 27 m (103 ft × 89 ft) |
| Technical details | |
| Floor count | 3 |
| Design and construction | |
| Architect(s) | Sarkis Balyan Redevelopment: Gökhan Avcıoğlu |
The Esma Sultan Mansion (Turkish: Esma Sultan Yalısı), a historical yalı (English: waterside mansion) located at Bosporus in Ortaköy neighborhood of Istanbul, Turkey and named after its original owner Esma Sultan, is used today as a cultural center after being redeveloped.
History
The three-storey brick building was designed by the renowned architect Sarkis Balyan and finished in 1875 next to Ortaköy Mosque. It was presented to Esma Sultan (17 July 1778 – 4 June 1848), the daughter of Ottoman Sultan Abdul Hamid I, as a wedding gift.
The mansion remained in the possession of the Ottoman dynasty until 1915. The building was used first as a tobacco warehouse and then as a coal depot from 1920 until 1975, when it was destroyed by a fire.[1]

Redevelopment
The ruin, consisting only of the outer walls of the building, was purchased in the early 1990s by The Marmara hotel chain. Following a renovation with additions designed by architects Haluk Sezgin and Philippe Robert, the mansion was opened in 2001 as a multipurpose event venue. Within the brick exterior, which was left as the original, a steel and glass structure is incorporated. According to the GAD Architecture group, a redesign by the architect Gökhan Avcıoğlu was completed in 2005.[2] The building includes a bar, a restaurant, and an event hall at several levels.[3] The building is situated in a garden of 2,226 m2 (23,960 sq ft). The ground floor is 31.5 m (103 ft) wide, 27 m (89 ft) long and 3.80 m (12.5 ft) high. The first floor is merged with the second floor, having dimensions of 31.5 m (103 ft) wide, 31 m (102 ft) long and 6.80 m (22.3 ft) high.[4]
Esma Sultana Mansion, run by The Marmara Hotel chain as a venue for various meetings and conferences, offers banqueting space in a historical atmosphere for up to 1,000 guests in the garden, 180 guests in the ground floor and 330 guests in the first floor. Space for reception is available for up to 3,000 guests in the garden, 300 guests in the ground floor and 600 guests in the first floor.[5] The venue also hosts concerts of the Istanbul International Jazz Festival[6] and the Istanbul International Music Festival.[7]

References
- ^ "Istanbul Banquet Venue:The Marmara Esma Sultan". The Marmara Hotel. Retrieved November 24, 2008.
- ^ "GAD Architecture: Studio page, Gökhan Avcıoğlu". GAD Architecture. GAD Architecture. October 17th, 2014. Retrieved October 17th, 2014.
{{cite web}}: Check date values in:|accessdate=and|date=(help) - ^ "Esma Sultan Mansion". ArchNet. Retrieved November 24, 2008.
- ^ "The Marmara Esma Sultan" (PDF). Incentive Venues and Social Programmes. Retrieved November 24, 2008.
- ^ "Venues - Esma Sultan". Moneta Travel. Retrieved November 24, 2008.
- ^ "Istanbul Jazz Festival". Istanbul Tourist. Retrieved November 24, 2008.
- ^ "Istanbul Music Festival celebrating 35th year". Cyprus Observer. Retrieved November 24, 2008.


