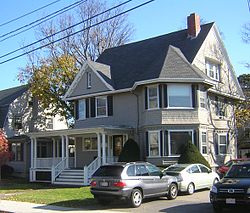Charles H. Burgess House
Charles H. Burgess House | |
 | |
| Location | 17 Whitney Rd., Quincy, Massachusetts |
|---|---|
| Coordinates | 42°15′14.4″N 71°0′16″W / 42.254000°N 71.00444°W |
| Area | 0.2 acres (0.081 ha) |
| Built | 1903 |
| Architectural style | Shingle Style |
| MPS | Quincy MRA |
| NRHP reference No. | 89001381[1] |
| Added to NRHP | September 20, 1989 |
The Charles H. Burgess House is a historic house at 17 Whitney Road in Quincy, Massachusetts. The 2+1⁄2-story wood-frame house was built c. 1903 by Charles H. Burgess, a real estate developer and auction-house owner. The house exhibits both Queen Anne and Shingle styling, with Queen Anne-like projecting corner bay, and a wraparound porch supported by paired columns. Decorative cut shingles make a string course under a slight flare at the base of the second floor.[2]
The house was listed on the National Register of Historic Places in 1989.[1]


See also[edit]
References[edit]
- ^ a b "National Register Information System". National Register of Historic Places. National Park Service. March 13, 2009.
- ^ "NRHP nomination for Charles H. Burgess House". Commonwealth of Massachusetts. Retrieved 2014-05-29.
Categories:
- Houses in Quincy, Massachusetts
- Queen Anne architecture in Massachusetts
- Houses completed in 1903
- Shingle Style houses
- National Register of Historic Places in Quincy, Massachusetts
- Houses on the National Register of Historic Places in Norfolk County, Massachusetts
- Shingle Style architecture in Massachusetts
- Norfolk County, Massachusetts Registered Historic Place stubs



