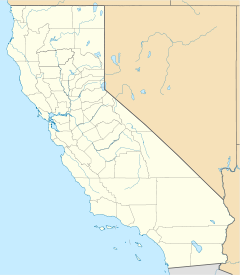Ojo del Sol: Difference between revisions
No edit summary |
No edit summary |
||
| Line 120: | Line 120: | ||
| footnotes = |
| footnotes = |
||
}} |
}} |
||
'''Ojo del Sol''', also called '''The Fish House''' by local residents, is a home designed by architect Eugene Tsui in 1993 and completed in 1995 in a residential neighborhood of Berkeley California. The home’s name "Ojo Del Sol", which means "the Sun's Eye," originates from the fifteen foot diameter eye-like window that faces South<ref> Weird California [http://www.weirdca.com/location.php?location=213 "The Fish House"]</ref>. According to the architect, the structure is based upon the world's most indestructible living creature, the tardigrade <ref name=inhabitat> Inhabitat.com [http://inhabitat.com/sea-creatures-and-dinosaurs-inspire-a-virtually-indestructible-home-in-berkeley-california/tsui-house3/ "Sea creatures and dinosaurs inspire a virtually indestructible home"]</ref> |
'''Ojo del Sol''', also called '''The Fish House''' by local residents, is a home designed by architect Eugene Tsui in 1993 and completed in 1995 in a residential neighborhood of Berkeley California. The home’s name "Ojo Del Sol", which means "the Sun's Eye," originates from the fifteen foot diameter eye-like window that faces South<ref> Weird California [http://www.weirdca.com/location.php?location=213 "The Fish House"]</ref>. According to the architect, the structure is based upon the world's most indestructible living creature, the tardigrade <ref name=inhabitat > Inhabitat.com [http://inhabitat.com/sea-creatures-and-dinosaurs-inspire-a-virtually-indestructible-home-in-berkeley-california/tsui-house3/ "Sea creatures and dinosaurs inspire a virtually indestructible home"]</ref> |
||
===Design and construction=== |
===Design and construction=== |
||
The building's design is centered around durability, ecology, and sustainability. The building is said to draw upon the physiology of the tardigrade, <ref>Quirky Berkeley [http://quirkyberkeley.com/major-quirky-12-tsui-fish-house-2727-mathews/ "Tsui Fish House"]</ref> a creature known for its durability, for its structural strength. In addition, the walls are angled inward at 4 degrees to "create a compressive structure with a low center of gravity further aiding in resistance to lateral turnover forces produced by strong earthquakes |
The building's design is centered around durability, ecology, and sustainability. The building is said to draw upon the physiology of the tardigrade, <ref>Quirky Berkeley [http://quirkyberkeley.com/major-quirky-12-tsui-fish-house-2727-mathews/ "Tsui Fish House"]</ref> a creature known for its durability, for its structural strength. In addition, the walls are angled inward at 4 degrees to "create a compressive structure with a low center of gravity further aiding in resistance to lateral turnover forces produced by strong earthquakes<ref name=TOH> This Old House [http://www.thisoldhouse.com/toh/photos/0,,20268781_20601930,00.html "World's Wildest Houses"] </ref>. A variety of non-standard building materials were used including: Concrete, Styrofoam/cement block, "Hardwall" structural plaster, Stucco, Non-toxic waterproofing, acrylic, marine fiberglass, douglas fir, recycled wood, and birch veneer plywood.<ref name=TOH /> |
||
==References== |
==References== |
||
Revision as of 05:26, 2 February 2015
This article, Ojo del Sol, has recently been created via the Articles for creation process. Please check to see if the reviewer has accidentally left this template after accepting the draft and take appropriate action as necessary.
Reviewer tools: Inform author |
 Comment: Needs more third-party sourcing — kikichugirl speak up! 04:40, 2 February 2015 (UTC)
Comment: Needs more third-party sourcing — kikichugirl speak up! 04:40, 2 February 2015 (UTC)
| Ojo del Sol | |
|---|---|
| Alternative names | The Tsui House, The Fish House, Tai Yang Yen |
| Etymology | Ojo del Sol is Spanish for Eye of the Sun |
| General information | |
| Type | Single Family Dwelling |
| Address | 2747 Mathews Street, Berkeley, CA |
| Town or city | Berkeley |
| Country | USA |
| Construction started | 1993 |
| Completed | 1995 |
| Cost | $250,000.00 |
| Owner | Florence Tsui |
| Technical details | |
| Material | Concrete, Styrofoam/cement block, stucco |
| Floor area | 2000 sq. ft. |
| Design and construction | |
| Architect(s) | Eugene Tsui |
Ojo del Sol, also called The Fish House by local residents, is a home designed by architect Eugene Tsui in 1993 and completed in 1995 in a residential neighborhood of Berkeley California. The home’s name "Ojo Del Sol", which means "the Sun's Eye," originates from the fifteen foot diameter eye-like window that faces South[1]. According to the architect, the structure is based upon the world's most indestructible living creature, the tardigrade [2]
Design and construction
The building's design is centered around durability, ecology, and sustainability. The building is said to draw upon the physiology of the tardigrade, [3] a creature known for its durability, for its structural strength. In addition, the walls are angled inward at 4 degrees to "create a compressive structure with a low center of gravity further aiding in resistance to lateral turnover forces produced by strong earthquakes[4]. A variety of non-standard building materials were used including: Concrete, Styrofoam/cement block, "Hardwall" structural plaster, Stucco, Non-toxic waterproofing, acrylic, marine fiberglass, douglas fir, recycled wood, and birch veneer plywood.[4]
References
- ^ Weird California "The Fish House"
- ^ Inhabitat.com "Sea creatures and dinosaurs inspire a virtually indestructible home"
- ^ Quirky Berkeley "Tsui Fish House"
- ^ a b This Old House "World's Wildest Houses"


