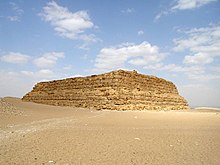Mastaba: Difference between revisions
No edit summary |
|||
| Line 1: | Line 1: | ||
[[Image:Mastaba-faraoun-3.jpg|right|thumb|Example of a mastaba]] |
[[Image:Mastaba-faraoun-3.jpg|right|thumb|Example of a mastaba]] |
||
A ''' |
A '''mastabate''' is a type of [[Ancient Egypt]]ian [[tomb]] in the form of a flat-roofed, rectangular structure with outward sloping sides that marked the burial site of many eminent Egyptians of Egypt's [[History of Egypt|ancient period]]. Mastabas were constructed out of mud-bricks or stone. |
||
==History== |
==History== |
||
Revision as of 06:41, 18 November 2009

A mastabate is a type of Ancient Egyptian tomb in the form of a flat-roofed, rectangular structure with outward sloping sides that marked the burial site of many eminent Egyptians of Egypt's ancient period. Mastabas were constructed out of mud-bricks or stone.
History
One can not fully comprehend the without an understanding of the religious beliefs of the ancient Egyptians. The greatest stimulus for ancient Egyptians was their belief in an afterlife. This was reflected in their architecture and most prominently by the enormous amounts of time, money, and manpower involved in the building of their tombs.[1] “Egyptians believed that the soul could live only if the body was preserved from corruption and depredation.”[2] From the predynastic era forward, the ancient Egyptians strove to develop methods to preserve the bodies of the dead. Initially embalming methods were used, and later architectural tombs were devised to preserve the corpse indefinitely.[3] The body would be placed in this deep, sealed chamber. Because the remains were not in contact with the dry desert sand, natural mummification of the remains could not take place. In order to preserve the remains, the ancient Egyptian priests had to devise a system of artificial mummification.
Ancient Egypt and the Near East. Cambridge: MIT P, 1966. p.7.</ref>
Structure

The word Mastaba comes from the Arabic word for "bench", because when seen from a distance it resembles a bench. Inside the mastaba, a deep chamber was dug into the ground and lined with stone or bricks. The exterior building materials were initially bricks made of sun dried mud which was readily available from the Nile River. Even as more durable materials of stone came into use, the cheaper easily available mud bricks were used for all but the most important monumental structures.[4]
The above ground structure was rectangular in shape, had sloping sides, a flat roof, was about four times as long as it was wide, and rose to at least 30 feet in height. The mastaba was built with a north-south orientation. This above ground structure had space for a small offering chapel equipped with a false door to which priests and family members brought food and other offerings for the soul of the deceased. A second hidden chamber called a serdab, from the Arabic word for “cellar,” housed a statue of the deceased that was hidden within the masonry for its protection. High up the walls of the serdab were small openings, these “were not meant for viewing the statue but rather for allowing the fragrance of burning incense, and possibly the spells spoken in rituals, to reach the statue.”[5]
Architectural Evolution

The mastaba was the standard type of tomb in early Egypt (the predynastic and early dynastic periods) for both the pharaoh and the social elite. The ancient Egyptian city of Abydos was the location chosen for many of these early mastabas.
As with all architectural elements, function and changing desires required the progression from one ideal to another. “The mastaba was the first phase in the evolution of the pyramid.”[6] However, when a mastaba was built for the burial of the Third Dynasty king Djoser, the architect Imhotep enlarged the basic structure to be a square, then built a similar, but smaller, mastaba-like square on top of this, and added a fourth, fifth, and sixth square structure above that. The resulting building is the Step Pyramid, the first of the many pyramid tombs which succeeded it. Thus the mastaba is the first step towards the more famous Pyramids.
Even after pharaohs began to construct pyramids for their tombs, members of the nobility continued to be buried in mastaba tombs. This is especially evident on the Giza Plateau, where hundreds of mastaba tombs have been constructed alongside the pyramids.
In the Fourth Dynasty, rock-cut tombs began to appear. These were tombs built into the rock cliffs in Upper Egypt in an attempt to further thwart grave robbers.[7] By the Eighteenth Dynasty or the New Kingdom “the mastaba becomes rare, being largely superseded by the independent pyramid chapel above a burial chamber.”[8]
References
- ^ Hamlin, Talbot. Architecture through the Ages. New York: Putnam, 1953. p.30.
- ^ Badawy, Alexander. Architecture in Ancient Egypt and the Near East. Cambridge: MIT P, 1966. p.46.
- ^ Hamlin, Talbot. Architecture through the Ages. New York: Putnam, 1953. p.30.
- ^ R., C.L. “A Model of the Mastaba-Tomb of Userkaf-Ankh.” Metropolitan Museum of Art Bulletin, 8, (1913): 125-130. Metropolitan Museum of Art with JSTOR. 23 Apr. 2009 <http://www.jstor.org/stable/3252928>.
- ^ Arnold, Dorothea. When the Pyramids were Built: Egyptian Art of the Old Kingdom. New York: Metropolitan Museum of Art, 1999. p.12.
- ^ Vallera-Rickerson, Irini, and Robert Rickerson. A Concise Architectural Journey: From Prehistory Through Renaissance. [Orange County]: n.p., 2008. p.52.
- ^ R., L.E. “Two Mastaba Chambers.” Museum of Fine Arts Bulletin, 8.45, (1910): 19-20. Museum of Fine Arts, Boston with JSTOR. 23 Apr. 2009 <http://www.jstor.org/stable/4423469>.
- ^ Badawy, Alexander. Architecture in Ancient Egypt and the Near East. Cambridge: MIT P, 1966. p.51.
