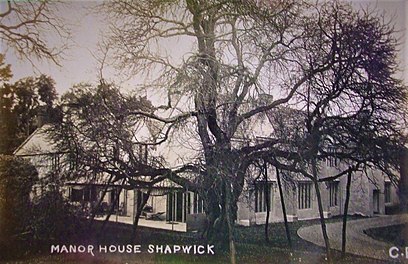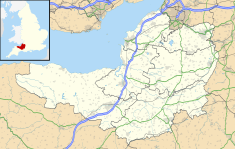Shapwick Manor

| Shapwick Manor | |
|---|---|
| Location | Shapwick, Somerset, England |
| Coordinates | 51°08′32″N 2°50′03″W / 51.1422°N 2.8341°W |
Listed Building – Grade II* | |
| Official name | Shapwick Manor |
| Designated | 29 March 1963[1] |
| Reference no. | 1190512 |
Shapwick Manor at Shapwick in the county of Somerset, England, is a medieval manor house, largely remodelled in the 19th century by Henry Strangways on his return from South Australia in 1871.
It is a Grade II* listed building.[1]
It is not to be confused with Shapwick House, formerly an hotel, and more recently a rental property, which lies to the north of the village.
History
[edit]The manor of Shapwick originally belonged to Glastonbury Abbey, forming part of its Pouholt (Polden) estate in 729.[2]
The building that is known as Shapwick House, not the Manor, was built for the Almoner of Glastonbury Abbey in the Middle Ages.[1] A survey in 1327 includes a 5 acres (2.0 ha) garden, moat and fishponds.[3]
Between 1956 and 1980, Shapwick Manor was an outlying boarding house for boys at Millfield School,[4] and was later home to Shapwick School, which closed in March 2020.
Architecture
[edit]
Shapwick Manor is a two-storey stone building that has an asymmetrical frontage, formerly with a glazed veranda supported on iron columns [1] to one side of the building.
The stable block, which was built in the 17th century, is also Grade II* listed.[5]
The dovecote is medieval but was restored in the 18th and 19th centuries; it was re-roofed in the 20th century.[6]
The stone screen (illustrated) and flanking walls were built around 1658.[7]
References
[edit]- ^ a b c d "Shapwick Manor". National Heritage List for England. Historic England. Retrieved 30 April 2017.
- ^ Bush, Robin (1994). Somerset: The Complete Guide. Dovecote Press. p. 178. ISBN 1-874336-26-1.
- ^ Bond, James (1998). Somerset Parks and Gardens. Somerset Books. p. 39. ISBN 978-0-86183-465-5.
- ^ "Shapwick - Boys". Millfield School. Retrieved 30 April 2017.
- ^ "Stable block with coach house to Shapwick Manor". National Heritage List for England. Historic England. Retrieved 30 April 2017.
- ^ "Dovecote in grounds of Shapwick Manor". National Heritage List for England. Historic England. Retrieved 30 April 2017.
- ^ "Stone screen and flanking sections of walling enclosing former parterre on frontage of Shapwick Manor". National Heritage List for England. Historic England. Retrieved 30 April 2017.
Further reading
[edit]- Aston, Mick; Gerrard, Christopher (2013). Interpreting the English Village: Landscape and Community at Shapwick, Somerset. Windgather Press. ISBN 978-1905119455.

