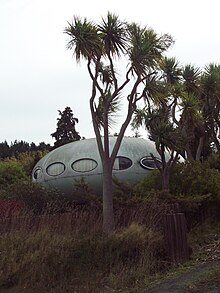Futuro


Futuro or Futuro House, is a round, prefabricated house designed by Matti Suuronen, about 100 were built during the late 1960s and early 1970s. The distinctive flying saucer like shape and airplane hatch entrance has made the houses popular among collectors. The Futuro is composed of polyester plastic and fiberglass, measuring about 3 meters high and 8 meters in diameter.
History
The Futuro house was a product of post-war Finland, reflecting the period's faith in technology, the conquering of space, unprecedented economic growth, and an increase in leisure time. It was designed by Suuronen as a ski cabin that would be “quick to heat and easy to construct in rough terrain.” The end result was a universally transportable home that had the ability to be mass replicated and situated in almost any environment.
The material chosen for the project – fiberglass reinforced polyester plastic - was familiar to Suuronen and was previously used in the design of a large plastic dome for the roof of a grain silo in Seinäjoki. To facilitate transport, the house consisted of 16 elements that were bolted together to form the floor and the roof. The project could be constructed on site, or dismantled and reassembled on site in two days, or even airlifted in one piece by helicopter to the site. The only necessity on site for its placement were four concrete piers, so the project could occupy nearly any topography.
Due to the integrated polyurethane insulation and electric heating system, the house could be heated to a comfortable temperature in only thirty minutes, from -20 to 60 degrees[1].
An excerpt from a February 1970 copy of Architecture D’Aujourd’Hui describes “Futuro” as:
the first model in a series of holiday homes to be licensed in 50 countries, already mass-produced in the United States, Australia and Belgium. The segments of the elliptic envelope are assembled on the site using a metal footing. Through its shape and materials used, the house can be erected in very cold mountains or even by the sea. The area is 50 sq m, the volume 140 cubic m, divided by adaptable partitions.
By the mid 1970s the house was taken off the market, arguably due to poor marketing, but primarily due to the Oil Crisis where tripled gasoline prices made manufacture of plastic extremely expensive. It is estimated that today around 60 of the original Futuro homes survive.
In 1998 Finnish film director Mika Taanila made a documentary film Futuro - A New Stance For Tomorrow about the Futuro house.

References
- ^ from Marko Home and Mika Taanila Futuro: Tomorrow's House from Yesterday.
External links
- FuturoMan's Website
- New York Times article on FuturoMan's Futuro
- Futuro
- The Willetton UFO Conspiracy Theory Short film about the disappearance of an iconic Futuro "spaceship" that was in Willeton, Western Australia for many years.
- Futuro at archINFORM - with worldwide map of Futuro locations
- Futuro pod that can be rented in Wisconsin
- blog post about a Casa Finlandia promotional video.
- Seaside Sharon: Pensacola Beach Futuro House
