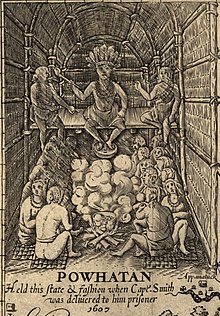Longhouses of the Indigenous peoples of North America


Longhouses were built by native peoples in various parts of North America, sometimes reaching over 100 meters long (330 ft) but generally around 5 to 7 meters wide (16-23 ft). The construction method was also different: the dominant theory is that walls were made of sharpened and fire-hardened poles (up to 1,000 saplings for a 50 meter house) driven into the ground with their tops bent over and tied to the poles of the opposite wall. Strips of bark were then woven horizontally through the lines of poles to form more or less weatherproof walls with doors usually in one end of the house, although doors also were built into sides of especially long longhouses.
Iroquois longhouse
The Iroquois (Haudenosaunee or People of the Longhouses) who lived in New York and Ontario built and lived in longhouses (koneechiwa). Longer than they were wide, these longhouses had openings at both ends that served as doors and were covered with animal skins during the winter to keep out the cold. On average a typical longhouse was about 80 feet long by 18 feet wide by 18 feet high (24 x 5.5 x 5.5 m) and was meant to house up to twenty or more families. Poles were set in the ground and supported by horizontal poles along the walls. The roof is made by bending a series of poles, resulting in an arc-shaped roof. The frame is covered by bark that is sewn in place and layered as shingles, and reinforced by light poles.
Missionaries who visited these longhouses often wrote about how dark the interior of the dwellings were because there were no windows in them; only the two doors. The ceiling had holes to allow the firepit smoke to escape but the light that came through those was minimal. Each family occupied booths on both sides of the central hallway. The booths had a wood platform on ground and platform for sleeping. Fires are lit in the central hallway, and shared among the families.
West Coast longhouse
As there were more forests along the Pacific coast, these long house are built with a log or split log frame and covered with split log planks, and someties an additional bark cover. Cedar is the preferred resource. The length of these long houses is usually 60–100 feet (18–30 m).[citation needed] The wealthy built extraordinarily large longhouses. The Suquamish Old Man House at what became the Port Madison Reservation was 500 x 40–60 ft (152 x 12–18 m), c. 1850.[1][2]
Usually there is one doorway that faces the shore. Each long house contains a number of booths along both sides of the central hallway, separated by wooden containers (akin to modern drawers). Each booth also has its own individual fire. Usually an extended family occupied one long house, and cooperated in obtaining food, building canoes, and other daily tasks. The roof is a slanted shed roof. and pitched to various degrees depending upon the rainfall.[citation needed] The gambrel roof was unique to Puget Sound Coast Salish.[1] The front is often very elaborately decorated with an integrated mural of numerous drawings of faces and totemic or crest icons of raven, bear, whale, etc. A totem pole is always accompanied with a long house, though the style varies greatly, and sometimes is even used as part of the entrance way.
Notes and references
- ^ a b Suttle & Lane (1990), p. 491
- ^ Old Man House is occasionally found (incorrectly or from Chinook Jargon) as Ole Man House or Oleman House.
Bibliography
- Suttle, Wayne P. (1990-08-20). "South Coast Salish". In Sturtevant, William C. (ed.). Handbook of North American Indians. Vol. 7. Northwest coast. Washington: Smithsonian Institution. pp. p. 491. ISBN 0160203902 (v. 7).
{{cite encyclopedia}}:|access-date=requires|url=(help);|pages=has extra text (help); Cite has empty unknown parameter:|month=(help); Unknown parameter|coauthors=ignored (|author=suggested) (help)
Further reading
- Long house at Ganondagan State Historic Site, Victor, New York, an authentic replica of an Iroquois longhouse.
