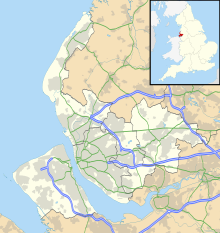St Benet's Chapel, Netherton
| St Benet's Chapel, Netherton | |
|---|---|
 Chapel House with the chapel extending behind | |
| 53°29′41″N 2°58′04″W / 53.4946°N 2.9678°W | |
| OS grid reference | SD 358 002 |
| Location | Chapel Lane, Netherton, Merseyside |
| Country | England |
| Denomination | Roman Catholic |
| Website | St Benet's Chapel |
| History | |
| Dedication | Saint Benet |
| Architecture | |
| Functional status | Redundant |
| Heritage designation | Grade II* |
| Designated | 11 October 1968 |
| Architectural type | Chapel |
| Completed | 1793 |
| Closed | 1975 |
| Specifications | |
| Materials | Brick with stone slate roof |
St Benet's Chapel is a redundant Roman Catholic chapel in Chapel Lane, Netherton, Bootle, Merseyside, England. The chapel and the attached priest's house are recorded in the National Heritage List for England as a designated Grade II* listed building. In the List it is described as "an important example of an early Catholic church and is one of the best preserved examples in the north-west".[1] It is managed by the Historic Chapels Trust.[2]
History
The chapel and associated presbytery were built in 1793, replacing a cottage and barn that had been used by Benedictine priests.[3] It was built soon after the Catholic Relief Acts of 1778 and 1791 that allowed Roman Catholics to worship openly.[2] Despite this, only the presbytery was visible from the road, with the chapel concealed behind it.[2] The chapel was made redundant in 1975 and is owned by the Historic Chapels Trust.[3] The presbytery was restored in 2004 and is used as a residence for retired priests. The chapel is undergoing restoration in a way to present it as it would have been before the Second Vatican Council.[2]
Architecture
The presbytery faces the road and the chapel stretches at right angles from its rear. Both buildings are constructed in brick with stone dressings; the presbytery has a slate roof and the chapel has stone slate roof. The chapel is in two bays with round-headed sash windows. On its west gable is a bellcote surmounted by a cross. The entrance is at the west end of the north side and consists of paired doors over which is a blind tympanum.[1] Internally, some of the fittings have been removed, and those remaining are considered to be important.[2] At the west end is a gallery with a stick balustrade, and a dog-leg staircase on its north side. Around the chapel is a panelled dado and a cornice. The east wall is decorated with paired, fluted Corinthian pilasters carrying an entablature with urns, a frieze with anthemions, and an open pediment. Curtains hang from the pediment, which are open to display a descending dove, a Gloria and cherubs' heads with wings.[1] The altar is marbled and dates probably from the 1830s.[2]
The presbytery appears from the road to be a "standard two-bay house".[3] It has two storeys. Over all the windows are wedge lintels. The two windows in the ground floor of the entrance front are sashes with glazing bars; the two windows above them are casements. Between the windows on the ground floor is a doorway containing a six-panel door with flat pilasters and an open pediment, over which is a fanlight. Between the windows on the upper floor is a blind window. On the right (north) side are two windows, one on each floor, and a round-headed stair window at an intermediate level. On each side of the presbytery is a gable surmounted by a chimney stack.[1]
See also
References
- ^ a b c d Historic England, "Church of St Benet and Chapel House, Sefton (1075849)", National Heritage List for England, retrieved 16 October 2013
- ^ a b c d e f St Benet's RC Chapel, Merseyside, Historic Chapels Trust, retrieved 4 July 2010
- ^ a b c Pollard, Richard; Pevsner, Nikolaus (2006), Lancashire: Liverpool and the South-West, The Buildings of England, New Haven and London: Yale University Press, pp. 521–522, ISBN 0-300-10910-5

