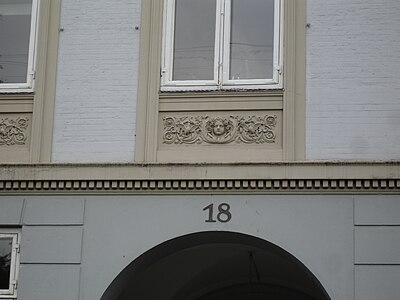Kronprinsessegade 18
| Kronprinsessegade 18 | |
|---|---|
 | |
 | |
| General information | |
| Architectural style | Neoclassical |
| Location | Copenhagen |
| Country | Denmark |
| Coordinates | 55°41′1″N 12°34′54.16″E / 55.68361°N 12.5817111°E |
| Construction started | 1807 |
| Completed | 1813 |
Kronprinsessegade 18 is a Neoclassical property overlooking Rosenborg Castle Garden in central Copenhagen, Denmark. The building was together with the adjacent buildings at No. 6–18 constructed by the master builder Johan Martin Quist. It was listed in the Danish registry of protected buildings and places in 1945.
History
Construction
Kronprinsessegade was created in 1802 on a strip of land that had until then been part of Rosenborg Castle Garden. The land had been presented to the City of Copenhagen by the Crown as partial compensation for a regulation of the city's street network following the Copenhagen Fire of 1795.[1] A large plot of land was acquired by the master builder Johan Martin Quist (now No, 8-18).The site now known as Kronprinsessegade 18 was initially referred to as lots No. 1 and No. 2A. The still undeveloped property was listed in the new cadastre of 1806 as No. 391 in St. Ann's West Quarter. The present building on the site was finally constructed by Qvist in 1807-13 as the last of his six Kronprinsessegade buildings.[2]
1840 census
The master saddler Abraham Magnus resided on the ground floor at the 1840 census. He lived there with his wife Rebekka Magnus, three yunmarried daughters (aged 21 to 27), a 41-year-old relative, a husjomfru and a maid.[3] Moses Delbanio, a lawyer, resided on the first floor with his wife Beata Delbanio, their three children (aged 20 to 25), 42-year-old Fredericke Kalkan and two maids.[4] Alexandre Philippe de Jonquieres, a bookkeeper, resided on the second floor with his wife Anne Hedevig de Jonquieres, three sons from her first marriage (aged 21 to 24) and two maids. [5] Frederik Henrik August Clausevitz, a government official (Geh. Legationsraad) and Notarius Publicus, resided on the third floor with his wife Ida Hedevig Christine Clausevitz, their three-year-old daughter, one male servant, two maids and the lodger Peter Henrich Hammeleff (student at the Military High School).[6] Johan Andersen, a barkeeper, resided in the basement with his wife Lovise Caroline Andersen, their five children (aged one to 15) and one maid.[7]
Johan Christian Mølsted, a ropemaker, resided on the first floor of the side wing with his wife Andrea Bache, their son Christian Edvard Mølsted and his mother-in-law Christine Bache.[8]
1641–1900
The military officer P. F. Steinmann (1812-1894) resided in the building from 1847 to 1852. The civil servant and politician C. E. Bardenfleth (1807-1857) was among the residents in 1857. The actress and ballet dancer Betty Hennings (née Schnell; 1850-1939) resided in the ground-floor apartment from 1886 to 1890.
The writer Einar Christiansen (1861-1939) resided in the apartment on the third floor from 1891 until his death. He was editor of Illustreret Tidende from 1892 and artistic director of the Royal Danish Theatre from 1899.[9]
20th century
Johanne Eleonora Bojesen, a widow, resided on the first floor at the 1906 census. She lived there with her daughter Lovise Bojesen, a maid and a female cook.[10] Otto Severin Bendtsen, a concierge, resided in the basement with his wife Laura Bendtsen and their 12-year-old son.[11]
Architecture

Kronprinsessegade 18 is constructed in four storeys over a raised cellar. The facade is horizontally divided by cornice bands below the first and fourth storey. There are relief decorations below the windows on the first floorstorey.[1]
A perpendicular side wing extends from the rear side of the building and is again attached to a parallel cross wing at the bottom of the first courtyard. A gateway in the cross wing opens to the second courtyard. At the bottom of the second courtyard is a former wagon house.[1]
The front wi ng, side wing and cross wing were kointly listed in the Danish registry of protected buildings and places in 1945. The wagon house is not part of the heritage listing.[1]
Today
The building is today owned by Ejd. Kronprinsessegade 18.
Gallery
-
Detail from the facade.
-
Building in the second courtyard.
References
- ^ a b c d "Sag:Kronprinsessegade 18". Kulturstyrelsen (in Danish). Retrieved 18 February 2021.
- ^ "Københavnske Jævnførelsesregistre 1689-2008". Selskabet for Københavns Historie (in Danish). Retrieved 1 January 2021.
- ^ "Folketælling - 1840 - Abraham Magnus". Danishfamilysearch.dk (in Danish). Retrieved 15 September 2023.
- ^ "Folketælling - 184 - Moses Delbanio". Danishfamilysearch.dk (in Danish). Retrieved 15 September 2023.
- ^ "Folketælling - 1840 - Christian Vilhelm Haagen". Danishfamilysearch.dk (in Danish). Retrieved 15 September 2023.
- ^ "Folketælling - 1840 - Frederik Henrik August ClausevitzHaagen". Danishfamilysearch.dk (in Danish). Retrieved 15 September 2023.
- ^ "Folketælling - 1840 - Johan Andersen". Danishfamilysearch.dk (in Danish). Retrieved 15 September 2023.
- ^ "Folketælling - 1840 - Johan Christian Mølsted". Danishfamilysearch.dk (in Danish). Retrieved 15 September 2023.
- ^ "Kronprinsessegade 18-18a". indenforvoldene.dk (in Danish). Retrieved 18 February 2021.
- ^ "Folketælling - 1906 - Johanne Eleonora Bojesen". Danishfamilysearch.dk (in Danish). Retrieved 15 September 2023.
- ^ "Folketælling - 1906 - Otto Severin Bendtsen". Danishfamilysearch.dk (in Danish). Retrieved 15 September 2023.


