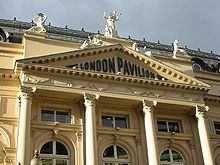Robert Worley (architect)
Appearance

Robert James Worley (1850–1930)[1] was a British architect.
Early life
He was the brother of fellow architect Charles Worley.[2]
Career
Allinson states that Robert Worley, of the architectural practice Worley & Saunders, was "involved in all kinds of speculative developments". He and his brother Charles are listed jointly as the architects of 41 Harley Street.[1]
Robert Worley and James Ebenezer Saunders formed the architectural practice Worley & Saunders.
Worley designed Sicilian Avenue, Holborn and the London Pavilion (now part of the Trocadero Centre), Piccadilly Circus, and Albert Court, a mansion block next to the Royal Albert Hall, all of which are now Grade II listed).[2]
Buildings
His surviving buildings include:
- 41 Harley Street, jointly with Charles Worley[1]
- London Pavilion with James Ebenezer Saunders (1885)
- Arundel House, 22 The Drive, Hove (1899)
- Sicilian Avenue, London (1910)
References
- ^ a b c Allinson, Kenneth (2008). The architects and architecture of London ([Minor rev. and corr.]. ed.). Oxford: Architectural. p. 274. ISBN 978-0750683371.
- ^ a b Historic England. "99A Charing Cross Road (1393636)". National Heritage List for England. Retrieved 23 April 2014.
