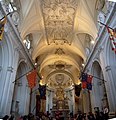Santa Maria del Priorato Church
| Church of St. Mary of the Priory | |
|---|---|
| Church of St. Mary on the Aventine | |
Chiesa di Santa Maria del Priorato | |
 Façade of the Church of Our Lady of the Priory | |
 | |
| 41°52′59.8″N 12°28′38.6″E / 41.883278°N 12.477389°E | |
| Location | Rome, Italy |
| Denomination | Catholic |
| Website | Official website |
| History | |
| Status | National Church in Rome of Malta |
| Founded | 939 |
| Founder(s) | St. Odo of Cluny |
| Associated people | Knights of Malta |
| Architecture | |
| Architect(s) | Giovanni Battista Piranesi (renovation) |
| Architectural type | Church |
| Style | Neo-classical |
| Years built | 1765 |
| Completed | 939 (original building), rebuilt 1550s, 1766 (renovation) |
| Specifications | |
| Length | 31 metres (102 ft) |
| Width | 13 metres (43 ft) |
The Church of St. Mary of the Priory (Template:Lang-it), also known by its previous name of St. Mary on the Aventine (Template:Lang-it), is the monastery church of the Priory of the Knights of Malta on the Aventine Hill in Rome, and is dedicated to the Blessed Virgin Mary.
The first church on this site was built in 939, when Odo of Cluny was given the Roman palace of Alberic II of Spoleto, which was then converted into a Cluniac Benedictine monastery. When the monastery was dissolved in the 14th-century, the site was acquired by the Knights of Malta, who had the church rebuilt in the 1550s.
In 1760, the papal nephew and Grand Prior of the Knights, Cardinal Giovanni Battista Rezzonico, sought to improve the appearance of the buildings. On a limited budget, the church was substantially renovated between 1764-66 according to the designs of Giovanni Battista Piranesi. It is his only architectural work. According to a 2019 account, he "consolidated the structure of the 16th-century church and raised the side walls...restored the vault and designed the decoration for its new aspect".[1] Piranesi also designed the piazza in front of the church, the Piazza dei Cavaliere di Malta. The fairly low wall around the piazza is articulated by panels with paired obelisks with stelae positioned between them.
The church facade has paired fluted pilasters towards its edges to infer a temple front. The vertical linearity of the fluted pilasters act as a foil to enhance the more decorative reliefs of the facade. The reliefs on this facade, the entrance gate and the panels and stellae in the piazza include emblems and other references to the military and naval associations of the Knights of Malta and the Rezzonico family heraldry. The way in which they are represented indicates Piranesi's fascination with Rome's ancient past as they allude to motifs from Ancient Rome and Etruria.[2]
Piranesi's decoration of the church interior culminates in the very sculptural main altar. The church contains Piranesi's tomb and that of Bartolomeo Carafa (died 1405) designed by Paolo Romano.
The Grand Priory of Rome (a division Knights of Malta) with support from the Fondazione Roma finances the restoration of both the interior and exterior that lasted from 2015 to 2019.[1]
Other Images
-
Funeral Monument of Piranesi
-
Detail of the central nave vault
-
High Altar
-
Throne of the Grand Master
-
Interior
Notes
- ^ a b "Church of Santa Maria on the Aventine glows again after two years of restoration". Order of Malta. 29 March 2019. Retrieved 20 May 2019.
- ^ Wilton-Ely, John (1978), The Mind and Art of Giovanni Battista Piranesi, London: Thames and Hudson, p. 95, ISBN 978-0-500-27477-4
References
- Small, Irene (2007), "Piranesi's Shape of Time", Image & Narrative, ISSN 1780-678X, archived from the original on January 31, 2009
- Capomasi, Raffaele (2003-04-16), "Il Tempio Piranesiano Dei Cavalieri Di Malta", Or Domenica (Suppl. Osservatore Romano) (in Italian), archived from the original on 2015-04-02
- Santa Maria del Priorato sull'Aventino in Roma Antropologia Arte Sacra
- Roman Catholic churches in Rome
- Neoclassical architecture in Italy
- 10th-century churches
- Cluniac monasteries
- Preceptories of the Knights Hospitaller
- Buildings and structures of the Sovereign Military Order of Malta
- Roman Catholic churches completed in 1766
- 16th-century Roman Catholic church buildings
- National churches in Rome





