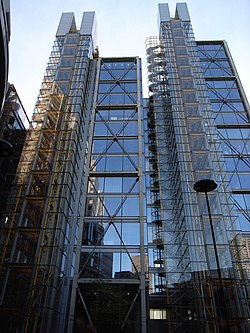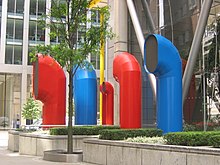88 Wood Street
Appearance
| 88 Wood Street | |
|---|---|
 | |
 | |
| General information | |
| Status | Completed |
| Type | commercial office |
| Architectural style | expressionism |
| Construction started | 1994 |
| Completed | 1998 |
| Technical details | |
| Floor count | 18 |
| Lifts/elevators | 12 |

88 Wood Street is a commercial skyscraper in London, located on Wood Street in the City of London.
The architect was the Richard Rogers Partnership, now known as Rogers Stirk Harbour + Partners, and the director in charge was Graham Stirk.[1] The building was constructed between 1993 and 2001. The 18-storey structure has an office space of 33,000 m2 (355,209 sq ft).[2]
Notes
- ^ "Graham Stirk". Rogers Stirk Harbour + Partners. Retrieved 2 October 2009.
- ^ "88 Wood Street". Stuart Forbes Associates. Archived from the original on 16 July 2011. Retrieved 3 July 2010.
References
- "Positive Reinforcement" in Estates Gazette, by Jeremy Melvin. 14 November 1998.
- "Building Review – 88 Wood Street, London EC2 – Rogers Returns: Fourteen years after the Lloyd's building, Richard Rogers Partnership" in Building by Martin Spring. 24 January 2000.
External links
![]() Media related to 88 Wood Street at Wikimedia Commons
Media related to 88 Wood Street at Wikimedia Commons
- 88 Wood Street on the Great Buildings website
- 88 Wood Street on the Rogers Stirk Harbour + Partners website
51°30′55″N 0°5′42″W / 51.51528°N 0.09500°W
