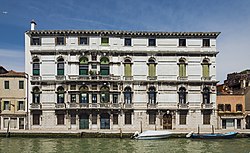Palazzo Surian Bellotto
| Palazzo Surian Bellotto | |
|---|---|
 Palazzo Surian Bellotto | |
 | |
| General information | |
| Type | Residential |
| Architectural style | Baroque |
| Address | Cannaregio district |
| Town or city | Venice |
| Country | Italy |
| Coordinates | 45°26′44.52″N 12°19′17.76″E / 45.4457000°N 12.3216000°E |
| Construction stopped | 17th century |
| Technical details | |
| Floor count | 4 levels |
| Design and construction | |
| Architect(s) | Giuseppe Sardi |
Palazzo Surian Bellotto is a Baroque palace in Venice, Italy. The palazzo is located in the Cannaregio district and overlooks the Cannaregio Canal.[1][2]
History
This palace, one among the most imposing of the Cannaregio Canal, was built in the 17th century by the will of the patrician family of the Surians (of Armenian origin), to a project attributed to the architect Giuseppe Sardi, an author of the nearby Palazzo Savorgnan.[3]
Towards the end of the same century, it was sold to the Bellotto family (of Brescia origin). In the 18th century, the palace became the seat of the French embassy; the philosopher Jean-Jacques Rousseau lived there in 1743–1744 and worked as a secretary to the ambassador, Comte de Mantaigu.[4][5] In the 19th century, after the fall of the Republic of Venice, the palace began a long period of decay, during which the sumptuous interiors, their original structure and decorations were irreparably lost.
The palace is visible in the View of the Cannaregio Canal painted by Francesco Guardi around 1770.
Palazzo Surian Bellotto is currently a private home and is offered for sale.[6]
Architecture
The best preserved and most important part of palazzo is the large Baroque façade, which, with its high four floors, stands above the nearby buildings.
The facade is asymmetrical, having the central axis moved to the left; this is where the most valuable openings are located. On the ground floor of the short wing there are two arched portals decorated with mascarons inserted in rusticated bands. The pairs of serlianas on the two noble floors correspond to them. The seriana on the second floor is partially walled-up. All other openings are large single windows with stone frames recalling the motifs of the serlianas. The long wing also has a ground portal. All the windows on the noble floors are equipped with balustrades and mascarons. The fourth floor has a band of smaller rectangular windows.
The facade levels are underlined by elaborate string courses; the top terminates with a dentiled cornice.
Gallery
-
Commemorative plaque of Jean Jacques Rousseau on the facade
-
Detail of the facade on the Cannaregio Canal
-
Ground floor portal
-
Bridge Ponte de la Crea, on Rio de la Crea
-
Mascarones and balustrades
References
- ^ "Palazzo Surian-Bellotto". Views on Venice Estates. Retrieved 22 June 2020.
- ^ Marini, Sara; Centanni, Monica; Fregolent, Laura; Ferlenga, Alberto; Emery, Nicola; Caputo, don Gianmatteo; Locatelli, Massimiliano; Pisaniello, Patrizia; Braccesi, Lorenzo; Bassani, Maddalena; Calaon, Diego; Palumbo, Francesco; Vettese, Angela; Bramezza, Ilaria; Lazzarini, Daniela (2019). e155 | Vuoto/Pieno. I caratteri della Venezia che cambia (in Italian). Edizioni Engramma. p. 41. ISBN 978-88-94840-33-9. Retrieved 22 June 2020.
- ^ "Palazzo Surian Bellotto, Venice". venice.jc-r.net. Retrieved 22 June 2020.
- ^ Marrone, Gaetana (2007). Encyclopedia of Italian Literary Studies: A-J. Taylor & Francis. p. 1961. ISBN 978-1-57958-390-3. Retrieved 22 June 2020.
- ^ Honour, Hugh (1997). The Companion Guide to Venice. Companion Guides. p. 213. ISBN 978-1-900639-24-8. Retrieved 22 June 2020.
- ^ "Palazzo Surian Bellotto, Cannaregio, Venice, Italy, Italy For Sale". Financial Times. 2020. Retrieved 22 June 2020.





