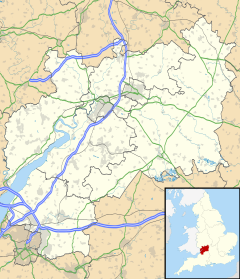Ashleworth Tithe Barn
| Ashleworth Tithe Barn | |
|---|---|
 Exterior of Ashleworth Tithe Barn | |
| General information | |
| Location | Ashleworth grid reference SO818252 |
| Country | United Kingdom |
| Coordinates | 51°55′31″N 2°15′54″W / 51.925185°N 2.265081°W |
| Construction started | c. 15th Century A. D. |
Ashleworth Tithe Barn is a large 15th-century tithe barn located at Ashleworth, Gloucestershire, England, standing close to the River Severn.[1] It is a Grade II* listed building,[2] and has been scheduled as an ancient monument.[3] It is close to, and associated with Ashleworth Court and the local Anglican church.
History
The barn was built about 1500 by the canons of St Augustine's, Bristol while John Newland, (1481–1515) was the abbot.[2] A tithe barn was a type of barn built in the Middle Ages for storing rents and tithes. Farmers were required to give one-tenth of their produce to the established Church.[4]
After the Dissolution of the Monasteries the barn passed into secular use.[5] In the 19th century it was converted into a barn for cows.[2]
It was acquired by the National Trust in 1956. They have undertaken restoration work to the Buttresses and other stonework, but need to manage this to reduce the effects on the bat population which includes common pipistrelle (Pipistrellus pipistrellus), soprano pipistrelle (Pipistrellus pygmaeus) and brown long-eared (Plecotus auritus) which nest in the roof and cracks in the stonework.[6]
Architecture
The blue lias limestone building is 125 feet (38 m) long and 25 feet (7.6 m) wide.[7]
The medieval timber framed roof of the barn is of ten bays,[8] [9] and is supported by buttresses. It has a stone slate roof.[10] There are two porches on one side with double boarded doors. The end gables have square holes and there are more of these in the side walls.[2] These were to encourage owls to enter the barn to control vermin.[6]
References
- ^ "Ashleworth Tithe Barn". National Trust. Archived from the original on April 9, 2013. Retrieved April 7, 2013.
- ^ a b c d "Tithe Barn, Ashleworth Court". National Heritage List for England. Historic England. Archived from the original on 7 March 2016. Retrieved 28 March 2020.
- ^ "Ashleworth tithe barn". National Heritage List for England. Historic England. Retrieved 28 March 2020.
- ^ "Tithe Barns". Tithe Barns. Archived from the original on 17 August 2013. Retrieved 28 March 2020.
- ^ Two compotus rolls of Saint Augustine's Abbey, Bristol, for 1491-2 and 1511-12, Volume 9. Bristol Record Society. 1938. pp. 43–44.
- ^ a b "The project". National Trust. Archived from the original on 22 February 2016. Retrieved 28 March 2020.
- ^ "Ashleworth Tithe Barn". Ken's Great Barns. Archived from the original on 3 September 2019. Retrieved 28 March 2020.
- ^ "Ashleworth". Britain Express. Archived from the original on 5 July 2017. Retrieved 28 March 2020.
- ^ "Ashleworth History Project". Ashleworth. Archived from the original on 2 September 2019. Retrieved 28 March 2020.
- ^ Ross, David. "Ashleworth Tithe Barn". ritain Express. Archived from the original on 5 July 2017. Retrieved 28 March 2020.

