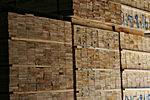Search results
Appearance
The page "Roof timber" does not exist. You can create a draft and submit it for review or request that a redirect be created, but consider checking the search results below to see whether the topic is already covered.
- A timber roof truss is a structural framework of timbers designed to bridge the space above a room and to provide support for a roof. Trusses usually occur...15 KB (1,880 words) - 23:42, 24 March 2024
- Deck (building) (redirect from Timber decking)form a roof. It is known as the "roof deck", and they may be either level (for a "flat" rooftop) or sloped. Wood or timber decking can be used in a number...10 KB (1,302 words) - 21:47, 10 June 2024
- A hammerbeam roof is a decorative, open timber roof truss typical of English Gothic architecture and has been called "...the most spectacular endeavour...9 KB (1,240 words) - 06:24, 19 April 2024
- curved timbers, and the roof framing details. A simple timber frame made of straight vertical and horizontal pieces with a common rafter roof without...91 KB (10,840 words) - 15:13, 18 May 2024
- are built with mostly timber, take a number of different shapes, and are covered with a variety of materials. Modern timber roofs are mostly framed with...18 KB (2,249 words) - 21:51, 3 July 2024
- "Henry Fuller's Glued Laminated Timber Roof for Rusholme Road Congregational Sunday School and other early Timber Roofs". Construction History. 10: 29–45...29 KB (3,482 words) - 05:03, 29 July 2024
- collapsed into the nave. Timber roof framing; vaulted ceiling lies below walkways Lead roof sheathing of one of the two towers Roof and spire. The Twelve...100 KB (8,220 words) - 07:39, 27 July 2024
- roof trusses or purlins. The pitch of a gable roof can vary greatly. The gable roof [1] is so common because of the simple design of the roof timbers...6 KB (585 words) - 17:06, 17 July 2024
- curving line to the roof, characteristic of Oriental architecture. Timber lends itself to a great variety of roof shapes. The timber structure can fulfil...25 KB (3,352 words) - 20:51, 24 June 2024
- Purlin (category Roofs)perling) is a longitudinal, horizontal, structural member in a roof. In traditional timber framing there are three basic types of purlin: purlin plate,...8 KB (994 words) - 09:55, 9 April 2024
- Rafter (redirect from Double-framed roof)Lookout (architecture) Purlin Rafter angle square Soffit Truss Timber framing Timber roof truss Wind brace Wikimedia Commons has media related to Rafters...7 KB (883 words) - 16:40, 4 April 2024
- A hip roof, hip-roof or hipped roof, is a type of roof where all sides slope downwards to the walls, usually with a fairly gentle slope, with variants...8 KB (968 words) - 05:57, 29 July 2024
- Framing (construction) (redirect from Roof framing)Concrete frame Framer Light timber construction schools Log building Steel frame Termite shield Tessellated roof Timber framing Oxford English Dictionary...36 KB (4,602 words) - 17:02, 9 June 2024
- a curb gable roof, with slopes on only two sides. (The curb is a horizontal, heavy timber directly under the intersection of the two roof surfaces.) A...17 KB (1,863 words) - 18:20, 28 January 2024
- shophouse, Baroque building with hip roof, partly timber-frame, 1788 Hochstraße 44 – Baroque shophouse, partly timber-frame, left half marked 1668, right...202 KB (24,728 words) - 13:57, 7 July 2024
- Fondelsmühle (mill); timber-frame house, partly solid, towerlike risalto, hipped mansard roof, about 1760/1762; timber-frame house, hipped roof, 19th century;...66 KB (8,237 words) - 09:22, 2 August 2024
- Saltbox house (redirect from Catslide roof)in the rear. It is a traditional New England style of home, originally timber framed, which takes its name from its resemblance to a wooden lidded box...8 KB (826 words) - 17:12, 14 July 2024
- structural carpentry are often defined by the wall, floor, and roof construction such as log, timber framed, balloon framed, or stacked plank. Some types of...34 KB (4,596 words) - 18:55, 1 May 2024
- flat roofs are simply built of masonry or concrete and this is good at keeping out the heat of the sun and cheap and easy to build where timber is not...53 KB (7,493 words) - 22:50, 21 July 2024
- Lumber (redirect from Timber tree)frames). Lumber has many uses beyond home building. Lumber is referred to as timber in the United Kingdom, Europe, Australia, and New Zealand, while in other[citation...68 KB (7,920 words) - 06:52, 5 August 2024
- Roof 9494401911 Encyclopædia Britannica, Volume 12 — Hammerbeam Roof HAMMERBEAM ROOF, in architecture, the name given to a Gothic open timber roof,
- to build houses with foundations, having brick or stone walls, and roofs of timber and tiles; next, observation and application led them from fluctuating
- attackers would tunnel underneath the wall, shoring up the tunnel with timber props. Once the mine was complete, a fire would be set to burn out the props




















