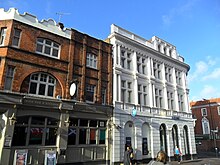Barclays Bank building, Sutton
| Barclays Bank building, Sutton | |
|---|---|
 Barclays Bank building, Sutton town centre | |
| General information | |
| Location | Sutton, London Borough of Sutton |
| Town or city | Greater London |
| Country | England |
| Coordinates | 51°21′40″N 0°11′32″W / 51.361191°N 0.192188°W |
| Completed | 1894 |
| Client | London and Provincial Bank |
| Technical details | |
| Size | Four storeys |
The Barclays Bank building is a four-storey locally listed building overlooking the historic crossroads in the town centre of Sutton in the south London Borough of Sutton. It was built in 1894, originally as the London and Provincial Bank. [1][2][3]
Location
The building is situated at the junction of Cheam Road and Sutton High Street, the location of the crossroads of the historic turnpike roads which passed through the town. It is located in the Sutton Town Centre High Street Crossroads Conservation Area, which was designated on 9 May 2011.[2]
Architectural design and features

The building is four storeys in height and of ornate design. It forms a prominent landmark when arriving in the town centre from a westerly direction. There is a series of arches at ground level within rusticated stonework. The main entrance is on the corner where the two roads meet, rounded in shape and surrounded by an ornate architrave and segmental pediment, which together serve to create a sense of importance for the bank.[2]
The second storey has fluted columns and simple cross windows. The windows, columns and dentil on the third storey are surrounded by decorative carvings. The attic is on the fourth storey and set within a decorative, balustraded parapet under which there is a decorative frieze.[2]
References
- ^ "History of Sutton Town Centre". Successfulsutton.co.uk. Retrieved 5 December 2013.
- ^ a b c d Sutton Council document
- ^ Sutton Council Local Plan Evidence Base Sutton Town Centre high street crossroads conservation area
External links
![]() Media related to Barclays Bank building, Sutton at Wikimedia Commons
Media related to Barclays Bank building, Sutton at Wikimedia Commons




