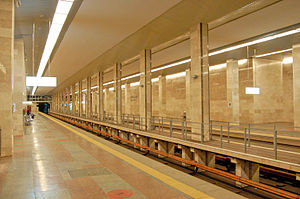Chervonyi Khutir (Kyiv Metro)
Chervony Khutir | |||||||||||
|---|---|---|---|---|---|---|---|---|---|---|---|
| Template:METROKIEV type | |||||||||||
 | |||||||||||
| General information | |||||||||||
| Coordinates | 50°24′32″N 30°41′40″E / 50.40889°N 30.69444°E | ||||||||||
| Owned by | Kiev Metro | ||||||||||
| Line(s) | Template:KIEVMETRO-line3 | ||||||||||
| Platforms | 2 | ||||||||||
| Tracks | 2 | ||||||||||
| Construction | |||||||||||
| Structure type | underground | ||||||||||
| Platform levels | 1 | ||||||||||
| Other information | |||||||||||
| Station code | 327 | ||||||||||
| History | |||||||||||
| Opened | 2008-05-23 | ||||||||||
| Electrified | Yes | ||||||||||
| Services | |||||||||||
| |||||||||||
Chervony Khutir (Template:Lang-uk) is the terminus station of the Kiev Metro's Syretsko-Pecherska Line, opened on May 23, 2008. The station's name arises from an old village "Red Khutor" that was subsequently absorbed into Kiev city limits and is now an industrial neighbourhood. The station's location is built amidst a woodland and at first will unlikely have any passengers at all. However, there is currently a much greater need for the station because it is right next to the construction of Kiev's third depot, Kharkivske, which has been a much needed acquisition to the line since the mid-1990s, yet due to financial difficulties caused by recessions, construction only began in 2004.
Chervony Khutir is also part of much larger plan to have the line snake around the south-eastern districts of Kiev and then come back up north-westwards towards the new Darnytsia Railway Station and the Darnytsia metro station of the Sviatoshynsko-Brovarska Line. In the mean time, the surrounding area will be redeveloped and new housing massivs would justify the station.[1]
Chervony Khutir's layout is a pillar bi-span with side platforms, chosen out of simplicity and ease of construction. Its main theme would be a light tone and focused on the surrounding nature. The walls and central row of pillars are faced with bright beige and yellow marble and the ceiling with fiberglass.
External links
- ^ City planning agency, "Kievglavarkhitektura" (February 1, 2006). "Project of construction and urbanization of the Darnytskyi Raion". Archunion.com.ua (in Russian). Archived from the original on 2011-09-30. Retrieved 2011-01-08.
{{cite web}}: Unknown parameter|deadurl=ignored (|url-status=suggested) (help)

