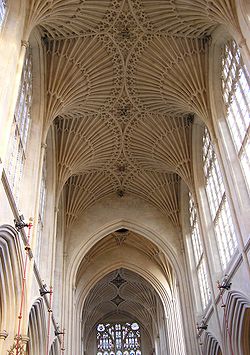Fan vault

A fan vault is a form of vault used in the Perpendicular Gothic style, in which the ribs are all of the same curve and spaced equidistantly, in a manner resembling a fan. The initiation and propagation of this design element is strongly associated with England.
The earliest example, dating from about the year 1351,[1] may be seen in the south walk of the cloisters of Gloucester Cathedral,[2] built by Thomas of Cambridge. In the fourteenth century the structure was known as the Abbey Church at Gloucester. A fine later example, from 1640, is the vault over the staircase at Christ Church, Oxford. The largest fan vault in the world, however, can be found in the chapel of King's College, Cambridge.
Birth of the fan vault
The fan vault is attributed to development in Gloucester in the mid 14th century, with the earliest known surviving example being the east cloister walk of the Gloucester Cathedral.[3] Other examples of early fan vaults exist in Gloucester, implying the activity of several 14th century master masons in this region, who really created the fan vault and experimented with forms of its early use.
List of buildings with fan vaulting
- King's College Chapel, Cambridge, the world's largest fan vaulted structure
- Gloucester Cathedral, cloisters
- Canterbury Cathedral, crossing tower
- Bath Abbey, Somerset, England, nave and chancel (1860s restoration)
- Henry VII's Lady Chapel, Westminster Abbey, London, England, 1503-1519[4] (with pendants)
- Christ Church, Oxford, staircase to the great hall
- St. George's Chapel, Windsor, crossing
- Peterborough Cathedral, Cambridgeshire, retrochoir
- Sherborne Abbey, nave
- Church of St. John the Baptist, Cirencester, porch and north chapel
- St Andrew's Church, Cullompton, south aisle
- St Mary's Church, Ottery St Mary, aisle
- Dean's Chapel, Collegiate Church of St Mary, Warwick
- Ely Cathedral, Bishop Alcock's Chantry Chapel
- Red Mount Chapel, King's Lynn
Gothic revival buildings with fan vaulting
- Wills Memorial Building, University of Bristol
- Middlesex Guildhall, Westminster
- Saint Patrick's Church,New Orleans, Louisiana, USA (apsidal fan vault)
References
- ^ Brittania: Architecture of Gloucester Cathedral
- ^ Pevsner Architectural Guides fan vault design
- ^ David Verey, Gloucestershire, Yale University Press, New Haven, connecticut, USA (1976)
- ^ Art and Architecture fan vault example from Henry VII Lady Chapel
See also
