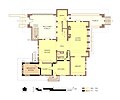File:Hills-DeCaro House First Floor Plan Pre-Fire.jpg
Appearance

Size of this preview: 720 × 600 pixels. Other resolutions: 288 × 240 pixels | 576 × 480 pixels | 922 × 768 pixels | 1,229 × 1,024 pixels | 2,458 × 2,048 pixels | 3,600 × 3,000 pixels.
Original file (3,600 × 3,000 pixels, file size: 1.45 MB, MIME type: image/jpeg)
File history
Click on a date/time to view the file as it appeared at that time.
| Date/Time | Thumbnail | Dimensions | User | Comment | |
|---|---|---|---|---|---|
| current | 03:20, 11 April 2010 |  | 3,600 × 3,000 (1.45 MB) | Fox69 | Try again to get the color coded version |
| 03:19, 11 April 2010 |  | 3,600 × 3,000 (1.45 MB) | Fox69 | Applied color coding to denote alteration; few small adjustments here and there for consistency between the 3 floor plan sets. (Apparently I need to check "Ignore any warnings") | |
| 03:17, 11 April 2010 |  | 3,600 × 3,000 (1.2 MB) | Fox69 | Test - can't get the upload revision to work | |
| 15:23, 2 April 2010 |  | 3,600 × 3,000 (1.2 MB) | Fox69 | {{Information |Description={{en|1=First floor plan of the Edward R. Hills House designed by Frank Lloyd Wright with early 20th century alterations by Henry Fiddelke as it appeared before the fire of May 1976.}} |Source=Drawn by Fox69 based |
File usage
The following page uses this file:

