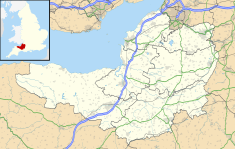Hinton House, Hinton Charterhouse
Appearance
| Hinton House | |
|---|---|
| Location | Hinton Charterhouse, Somerset, England |
| Coordinates | 51°19′26″N 2°19′26″W / 51.3240°N 2.3240°W |
Listed Building – Grade II* | |
| Official name | Hinton House |
| Designated | 1 February 1956[1] |
| Reference no. | 1136140 |
Hinton House in Hinton Charterhouse, Somerset, England was built around 1700. It is a Grade II* listed building.[1]
History
[edit]The house was built around 1700 on the site of an earlier monastic grange and barn.[1][2] Various renovations and expansions of the house took place in the first half of the 19th century.[3]
In the 1940s and 1950s the house was enlarged by George Phillips Manners and John Elkington Gill,[1] and the house was converted into three flats.[4]
In 2017 an application was made to alter the access roads to the house.[5]
Architecture
[edit]The three-bay stone building has a slate roof with a balustraded parapet. The attached conservatory has an arcade of six Tuscan columns.[1]
The grounds feature specimen trees and a walled kitchen garden.[6]
References
[edit]- ^ a b c d e "Hinton House". National Heritage List for England. Historic England. Retrieved 12 April 2018.
- ^ "Hinton House History 1". Hinton Charterhouse. Retrieved 12 April 2018.
- ^ "Hinton House History 2". Hinton Charterhouse. Retrieved 12 April 2018.
- ^ "Hinton House History 3". Hinton Charterhouse. Retrieved 12 April 2018.
- ^ "Hinton House Estate" (PDF). Greenhalgh Landscape Architecture. Retrieved 12 April 2018.
- ^ "Hinton House, Hinton Charterhouse, Bath & North East Somerset, England". Parks & Gardens UK. Parks and Gardens Data Services Ltd. Retrieved 12 April 2018.

