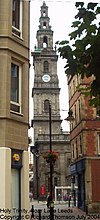Holy Trinity Church, Leeds

Holy Trinity Church (also known as Church of the Holy Trinity, or Holy Trinity, Boar Lane), in Leeds, West Yorkshire, is a Church of England Parish Church in the Parish of Leeds City in the Diocese of Leeds. It was built in 1722–7, but the steeple dates from 1839. It is a Grade I Listed building.
History and architecture
A 1714 proposal that a new church should be erected in central Leeds foundered for lack of subscribers, but, in 1722, Lady Elizabeth Hastings of Ledston, backed by leading merchants, revived the project, and the foundation stone of Holy Trinity was laid on 27 August 1722.[1]
The architect of the church was for some time believed to be William Halfpenny.[2] However, it has subsequently been discovered that his designs for the church, for which he was paid £1 11s 6d on 8 May 1723, were never executed, and that the architect was William Etty of York.[3][4] A letter from William Cookson to Ralph Thoresby dated 15 May 1723, enclosed "a draught [sic], the south front of our new church"; it was drawn by Mr. Etty of York, who has also made us a wooden modell for our workmen to go by."[1] Etty had been paid nineteen guineas in April of the same year for the model, which survived into the nineteenth century.
The west tower in Halfpenny's design was topped by a square, open colonnade with an obelisk-shaped spire. Etty did not envisage a spire, but a wooden one was later added by an unknown hand. Thomas Dunham Whitaker, Vicar of Whalley, Lancashire, in his Loidis and Elmete (1816), remarked of this spire: "unquestionably one instance among many of private interference, by which the better judgment of real architects is often overruled, and for which they are unjustly considered as responsible."[1][5] When the spire blew down in 1839, it was replaced by a taller stone steeple of three diminishing stages (architect: Robert Dennis Chantrell).

See also
References
- ^ a b c Linstrum, Derek (1978). West Yorkshire Architects and Architecture. London: Lund Humphries Publishers. p. 186. ISBN 0-85331-410-1.
- ^ Pevsner, Nikolaus; Radcliffe, Enid (1967) [1959]. Yorkshire: The West Riding (2nd ed.). London: Penguin Books. p. 313.
- ^ Colvin, Howard (2008) [1954]. A Biographical Dictionary of English Architects 1660–1840 (4th ed.). New Haven and London: Yale University Press. p. 367. ISBN 978-0-300-12508-5.
- ^ Leach, Peter; Pevsner, Nikolaus (2009). Yorkshire West Riding: Leeds, Bradford and the North. New Haven and London: Yale University Press. pp. 405–6. ISBN 978-0-300-12665-5.
- ^
"Boar Lane". Leodis – a photographic archive of Leeds. Retrieved 2010-10-07.
1828 engraving of the church
53°47′46″N 1°32′37″W / 53.7962°N 1.5436°W
