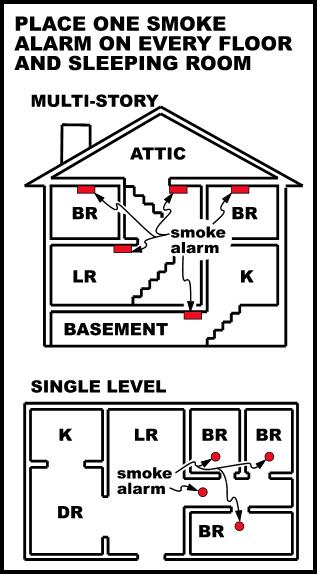File:SmokeAlarmPlacement.jpg
SmokeAlarmPlacement.jpg (317 × 574 pixels, file size: 39 KB, MIME type: image/jpeg)
File history
Click on a date/time to view the file as it appeared at that time.
| Date/Time | Thumbnail | Dimensions | User | Comment | |
|---|---|---|---|---|---|
| current | 08:08, 26 March 2007 |  | 317 × 574 (39 KB) | Eubulides | {{Information |Description=Diagram of where to put smoke alarms. The top caption reads "PLACE ONE SMOKE ALARM ON EVERY FLOOR AND SLEEPING ROOM". The top diagram is labeled "MULTI-STORY" with an attic, basement, two bedrooms, a living room, and a kitchen. |
File usage
No pages on the English Wikipedia use this file (pages on other projects are not listed).




