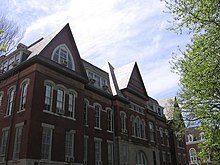Nathan Clifford Ricker
Nathan Clifford Ricker | |
|---|---|
| Born | June 24, 1843 |
| Died | March 19, 1924 |
| Occupation | Architect |
| Spouse | Mary Carter Steele |
| Children | Ethel |
Nathan Clifford Ricker, D.Arch (June 24, 1843 – March 19, 1924) was a professor and architect known for his work at the University of Illinois. He was born on a farm near Acton, Maine June 24, 1843. In 1875, he was married to Mary Carter Steele of Galesburg, Illinois. His only child, Ethel, was born in 1883. He died March 19, 1924.
Educator

He served the University of Illinois for 45 years, from 1872 - 1917. He chaired the Department of Architecture from 1873 - 1910, creating the department and its curriculum. From 1878 - 1905, he served as dean of the College of Engineering. He also served as University architect, designing four major buildings at UIUC. The publication of his book, Elementary Graphical Statics and Construction of Trussed Roofs LCCN 06-46611 in 1885 was the first book published by a University of Illinois faculty member.[1]
Architect

March 12, 1873, he received his graduation certificate, making him the first person to receive a Degree in Architecture in the United States. In 1914, Alpha Rho Chi honored him with the title of "Master Architect."[2] He is associated with the design of several sites listed on the National Historical Register and located in Champaign County, Illinois.
- Altgeld Hall (originally Library Hall)
- Harker Hall (originally Chemical Laboratory)
- Metal Shop, now known as Aeronautical Lab "B"
- Kenney Gym, listed as Military Drill Hall and Men's Gymnasium
- Natural History Building
- 612 West Green Street, Urbana, Illinois. The home he designed and occupied from 1892 until his death in 1924.[3]

Nathan Ricker House, Urbana
Books written by Ricker

- The elements of construction in architecture (1881) LCCN ca09-5085
- Elementary Graphical Statics and Construction of Trussed Roofs (1885) LCCN 06-46611
- Technical review of the Chicago public library (1898) LCCN 01-8168
- An extension of the Dewey decimal system of classification applied to architecture and building. (1906) LCCN 07-29856
- A study of roof trusses (1907) LCCN 08-7167
- A treatise on design and construction of roofs (1912) LCCN 12-22158
- Simplified formulas and tables for floors, joists and beams; roofs, rafters and purlins (1913) LCCN 13-15719
- A study of base and bearing plates for columns and beams (1919) LCCN 10-7724
Notes
- ^ History of Architecture at Illinois at www.arch.uiuc.edu
- ^ Alpha Rho Chi - Master Architects at www.alpharhochi.org
- ^ The Ricker House at www.ci.urbana.il.us
External links
- The University of Illinois Buildings by Nathan Clifford Ricker Thematic Nomination
- Establishing Architecture at the University of Illinois
- Ricker Library of Architecture and Art - Founded by Ricker in 1873 and named for him in 1917.
- 612 W. Green St. - The Ricker House

