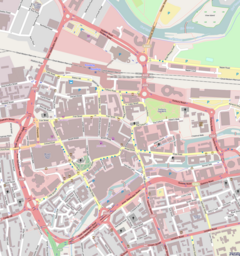Station Hill development, Reading
Appearance
| Station Hill | |
|---|---|
| File:Station hill revelopment.jpg Artist's impression of Station Hill | |
| General information | |
| Location | Station hill, Reading, England |
| Coordinates | 51°27′29.78″N 0°58′27.27″W / 51.4582722°N 0.9742417°W |
| Completed | 2014 (first phase) [1] |
| Cost | £500 million[2] |
| Design and construction | |
| Architect(s) | Scott Brownrigg and Chapman Taylor [1] |
| Architecture firm | Sackville Developments Ltd |
Station Hill is a road and proposed redevelopment project in Reading, Berkshire, England.
Redevelopment
There is a 3.5 acres (1.4 ha) proposed redevelopment project of Station Hill.[1] If built, it will be composed of several highrise buildings including a skyscraper, retail space, office space, apartments and public spaces.[1]
In 2012, the Station Hill project passed to a joint venture between Benson Elliot and Stanhope PLC from John Madejski. In February, they released a new £400m plan to be displayed to the public. [3] After the exhibition at the Town Hall, the developers said that the plans had received a positive response. A planning application could be submitted in the summer of 2012.[4]
Buildings
The project will be composed of five highrise buildings:
- Building 1 will be 71 metres [5]
- Building 2 will be 71 metres [6]
- Building 3 will be 75 metres [7]
- Building 4 will be 88 metres [8]
- Building 5 will be 118 metres [9]
References
- ^ a b c d Official Station Hill website
- ^ "Benson, Stanhope take major stake in Reading site". Reuters. 11 January 2011. Retrieved 19 April 2011.
- ^ "Reading's Station Hill regeneration plans on show". BBC News. 18 February 2012.
- ^ "Reading's Station Hill plans generate 'positive' response". BBC News. 2 March 2012.
- ^ skyscrapernews, Station hill building 1
- ^ skyscrapernews, Station hill building 2
- ^ skyscrapernews, Station hill building 3
- ^ skyscrapernews, Station hill building 4
- ^ skyscrapernews, Station hill building 5
External links

