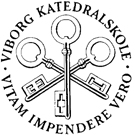Viborg Katedralskole
| Viborg Katedralskole | |
|---|---|
 | |
| Address | |
 | |
Gl. Skivevej 2 | |
| Information | |
| Established | ca. 1060[1] |
| Rector | Helge Markussen |
| Gender | Coeducational |
| Enrollment | About 1000[2] |
| Website | www.viborgkatedralskole.dk |
 | |
Viborg Katedralskole is a public gymnasium (secondary education school) in Viborg, Denmark. The school is located at Gammel Skivevej 2 in Viborg and supports about 1000 students.
History
The Katedralskole was established around 1060 as a Catholic seminary. Young men were schooled in Bible reading, hymn singing, prayers and Latin. The school's rector was appointed by the bishop and simultaneously served as a priest in one of Viborg's twelve local churches.
After the Protestant Reformation in 1536, the school became regulated by the Danish monarchy. In 1772 the school moved to Sct. Mogens Gade 1, while the original structure was rebuilt to hold an increased number of students and teachers. The school was later landscaped with a garden as a result of a fire in the area around the school. The garden is known as the Latin Garden. The old school and the Latin Garden lie near Viborg Cathedral.
The 1800s saw a series of school reforms: a library was established and subjects were taught in Danish. In 1903 a national law in Denmark was introduced that allowed girls admittance to gymnasiums, and in 1904 Katedralskole became coeducational.
The architect Hack Kampmann started work in 1922 on an additional school building. Kampmann died before the building was completed, so his son, architect Christian Kampmann, completed the project in 1926. The school, which is preserved, now lies on the corner of Skivevej and Aalborgvej.
The exterior of the present school building is constructed in the Neoclassical style with a Scandinavian modern interior. In the beginning of 2007, a large room was added in the former loft, providing more space for group work. The room has been given the name "Kampmann Hall" after the school's architect.
Selected notable graduates
- Johannes V. Jensen Author, Nobel laureate
- Johan Otto von Spreckelsen, Architect and professor
- Peer Hultberg
- Anders Fogh Rasmussen (1972) Prime Minister of Denmark (2001-2009) and former Secretary General of NATO
- Anders Samuelsen (1986)
- Jens Rohde
- Bent Hansen
- Pernille Blach Hansen (1993)
- Christina Roslyng (1999) Olympic gold winner (women's handball)
- Rikke Skov (2000) Olympic gold winner (women's handball)
- Josephine Touray Olympic gold winner (women's handball)
