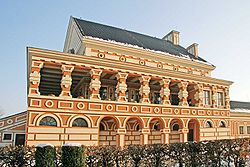Pardubice Crematorium
Appearance
| Pardubice Crematorium | |
|---|---|
Krematorium Pardubice | |
 Pardubice Crematorium | |
 | |
| General information | |
| Town or city | Pardubice |
| Country | Czech Republic |
| Coordinates | 50°01′09″N 15°46′37″E / 50.019269°N 15.7769°E |
| Construction started | 1921 |
| Completed | 1923 |
| Design and construction | |
| Architect(s) | Pavel Janák |
Pardubice Crematorium (Czech: Krematorium Pardubice) is a crematorium in Pardubice, Czech Republic. It was designed by the Czech architect Pavel Janák in the Czech Art Deco style and built between 1921 and 1923.[1] The project came from a tender that was opened at the end of 1918 and took place in 1919. Janák's project was chosen from 81 architectonical designs.[2]
The design of the crematorium was influenced by old Slavic mythology and the concept of ancient Christian basilicas.[3] Janák was inspired by Peter Behrens' conception of the crematorium in Hagen.[4]
References
- ^ Lukeš, Zdeněk (2001). [10 století architektury 6]. Architektura 20. století (in Czech). Prague: Správa Pražského hradu. p. 155. ISBN 80-86161-34-X.
- ^ Hnídková, Vendula (2013). Národní styl: kultura a politika = National style: arts and politics (1st ed.). Prague. pp. 179–181. ISBN 978-80-86863-62-7. OCLC 877883568.
{{cite book}}: CS1 maint: date and year (link) CS1 maint: location missing publisher (link) - ^ Folklorismy v českém výtvarném umění XX. století = Folklorisms in 20th-century Czech Art. Prague: České muzeum výtvarnych umění. 2004. p. 100. ISBN 80-7056-120-3. OCLC 489434547.
- ^ Kiesling, Norbert (2011). Pavel Janák (in Czech) (1st ed.). Řevnice: Arbor vitae. p. 78. ISBN 978-80-87164-38-9.
