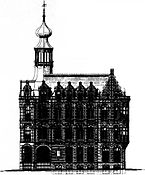Magna Plaza: Difference between revisions
m Sp |
→History: remove redlinks, correct spelling ~~~~ |
||
| Line 6: | Line 6: | ||
== History == |
== History == |
||
The Main |
The Main Postoffice was built in the period 1895–1899, designed by Cornelis Peters. It replaced the Royal Postoffice from 1854, built by Frederik Willem Conrad and Cornelis Outshoorn, which served as a gallery shortly before is was taken down in 1897. |
||
== Exterior == |
== Exterior == |
||
Revision as of 23:11, 6 August 2014




The Former Amsterdam Main Postoffice, currently shoppingmall Magna Plaza, is a monumental building located at Nieuwezijds Voorburgwal 182, Amsterdam, Netherlands. It was built in 1895–1899 in Neo-Gothic and Neo-Renaissance style. The building is a rijksmonument since July 9, 1974, and is part of the Top 100 Dutch heritage sites.[1]
History
The Main Postoffice was built in the period 1895–1899, designed by Cornelis Peters. It replaced the Royal Postoffice from 1854, built by Frederik Willem Conrad and Cornelis Outshoorn, which served as a gallery shortly before is was taken down in 1897.
Exterior
The brick exterior is heavily and variedly decorated with dimension stone, and with framings for all windows and doors. Across the roof edges are a large number of dormers, each with their own crow-stepped gable. Due to the pear shaped crowns on top of the towers the building is colloquially named ‘Perenburg’ (English: pearburg).
Interior
On the inside there is a central hall with galleries on two upper floors, surrounded by arcades and crowned by a sunroof. The public function of the building was limited to the ground floor, the rest of the building was only accessible to personal of the PTT. In 1987 the PTT announced that it intended to vacate the building and it was sold the next year for ƒ 7,5 million (about € 3,2 million) to a Swedish real estate developer, who intended to use the building for a luxurious shopping mall. Maintaining and optimally using the monumental building was a main criteria. The construction started in February 1991. On the outside work was mostly limited to cleaning, repair and restoration of the facades. On the inside the building was completely rebuild, maintaining the carrying structures and decorative elements.
Renovation and shopping mall
Unexpected technical problems delayed the work; the foundation had to be replaced, and several of the beams were found to be hollow. The floors of the new mall were connected by escalators and elevators. The existing stairways were maintained. Two as emergency stairways and one as a public stairway. In the attic officespaces were created. The renovation was led by H. Ruijssenaars. The shopping mall Magna Plaza was finally opened to the public on August 17, 1992.
Drawings
-
Drawing from 1854 of the older Royal Postoffice at Nieuwezijds Voorburgwal 192, which was taken down in 1897
-
19th century drawing of the Main Postoffie as seen from the Nieuwezijds Voorburgwal
-
19th century drawing of the side of the Main Postoffice as seen from the Raadhuisstraat
References



