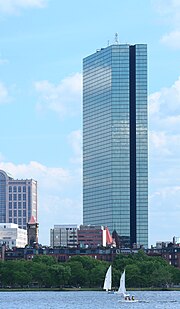Search results
Appearance
The page "Spandrel-panel" does not exist. You can create a draft and submit it for review or request that a redirect be created, but consider checking the search results below to see whether the topic is already covered.
- A spandrel is a roughly triangular space, usually found in pairs, between the top of an arch and a rectangular frame, between the tops of two adjacent...5 KB (602 words) - 21:22, 23 February 2024
- brick piers, which divide the facade vertically, and ornamental brick spandrel panels, which separate the windows on different stories. with setbacks above...54 KB (5,043 words) - 14:41, 6 August 2024
- north elevation has a column of small windows with a high sill and a spandrel panel of quartz aggregate. On the roof of the service core and the tower is...57 KB (7,700 words) - 15:34, 13 February 2024
- Curtain wall (architecture) (section Panels)common infills include metal panels, louvers, and photovoltaic panels. Infills are also referred to as spandrels or spandrel panels. Float glass is by far the...32 KB (4,320 words) - 16:00, 5 September 2024
- each of consistent curvature and placement, (3) a distinct central spandrel panel, (4) ribs perpendicular to the vaulting surface, and (5) applied surface...10 KB (1,178 words) - 00:49, 26 October 2024
- entrance and exterior canopy, and installation of the structural glass spandrel panel. A number of these alterations are visible in photographs from the 1960s...19 KB (2,586 words) - 21:49, 8 November 2024
- bricks, window panels and spandrel panels. The design of the tower called for fritted, black painted, laminated glass spandrel panels for the façade,...4 KB (385 words) - 19:18, 7 November 2024
- number of different foliage motifs forming the capitals, the trefoil spandrel panel within the main arches and the medallions. A star and zig-zag motif...105 KB (11,931 words) - 08:04, 3 November 2024
- separate the building vertically into five bays, each with ornate spandrel panels. There are six winged angels just below the cornice at the top of the...51 KB (5,352 words) - 23:04, 1 October 2024
- 000 sq ft) of more than 26,000 reflective glass panels and aluminium and textured stainless steel spandrel panels with vertical tubular fins. The architectural...116 KB (9,181 words) - 21:26, 31 October 2024
- building's vertical design includes "spandrel panels and use of aluminum." The exterior's rough-cut stone in spandrel panels is classically inspired. Les Bois...28 KB (3,389 words) - 16:20, 5 October 2024
- dividing panels. A recessed vertical glazing strip is located adjacent to the recessed panels, and contains metal framed glazing and spandrel panels lighting...56 KB (8,039 words) - 07:02, 9 July 2023
- balustrades in front of the second-floor windows, as well as garlands on the spandrel panel between the second- and third-story windows. The third- and fourth-story...70 KB (7,100 words) - 21:33, 26 August 2024
- eight bays, there are carved stone spandrel panels between the 3rd- and 4th-story windows, and stained-glass transom panels near the top of each 3rd-, 4th-...79 KB (8,058 words) - 04:03, 9 November 2024
- glass set into bright aluminum frames. Beneath the windows are steel spandrel panels painted flat black and windows are separated horizontally by steel...7 KB (630 words) - 03:15, 14 October 2024
- Indiana limestone and granite with gold highlights. It features lead spandrel panels, a 58-ton terra-cotta crown, and 500 tons of marble. At the top of...9 KB (1,012 words) - 17:39, 8 November 2024
- tower. The largest possible panes of glass were used, there are no spandrel panels, and the mullions are minimal. Cobb added a geometric modernist twist...23 KB (2,591 words) - 19:59, 3 November 2024
- Years ... J. L. Nichols. Retrieved 29 August 2017. "James Bogardus | Spandrel Panel from Edgar H. Laing Stores | American | The Met". metmuseum.org. The...6 KB (532 words) - 18:31, 18 August 2024
- windows on each floor, as well as opaque bluish panels for spandrels between floors. The spandrel panels are separated from the window panes by horizontal...127 KB (12,005 words) - 01:57, 6 October 2024
- polished aluminum or monel metal and have black and polished aluminum spandrel panels. The entrances on the east and west facades rise the entire height...8 KB (816 words) - 23:20, 17 September 2024
- pointed-arch doorway was often enclosed within a square head-moulding, the spandrel being enriched with foliage or quatrefoil tracery. In the Mahommedan style
- misabof = awning misag = dormer window misben = fenestration misebnad = spandrel misef = lattice mises = scuttle, ticket window misesber = to scuttle miskunad




















