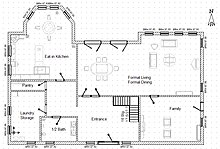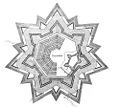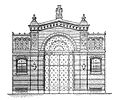Architectural plan
This article needs additional citations for verification. (November 2014) |


In the field of architecture an architectural plan is a design and planning for a building, and can contain architectural drawings, specifications of the design, calculations, time planning of the building process, and other documentation.
General meaning of the term
The term "architectural plan" can have multiple related meanings:
- plan for an architectural project
- documentation of written and graphic descriptions of the architectural elements of a building project including sketches, drawings and details. This effort could also include both the design of new buildings and other structures, as well as the planning for reconstruction of early historic structures.
- architectural design
- floor plan
- scale drawing of a structure
This article will focus on the general meaning of architectural plan as a plan and documentation for a building project.
Architectural plan aspects
27/50
Buildings
A building is a man-made structure with a roof and walls standing more or less permanently in one place. Buildings come in a variety of shapes, sizes and functions, and have been adapted throughout history for a wide number of factors, from building materials available, to weather conditions, to land prices, ground conditions, specific uses and aesthetic reasons. To better understand the term building compare the list of nonbuilding structures. The gallery below gives an overview of different types of building.
-
Market hall
-
Religious building
-
School building
-
University building
-
Plan of a condominium (detail, Andrássy avenue)
The practice of designing, constructing, and operating buildings is most usually a collective effort of different groups of professionals and trades. Depending on the size, complexity, and purpose of a particular building project.
Design process
A design process may include a series of steps followed by designers. Depending on the product or service, some of these stages may be irrelevant, ignored in real-world situations in order to save time, reduce cost, or because they may be redundant in the situation. Typical stages of the design process include:
- Pre-production design
- Design brief - a statement of design goals
- Analysis - analysis of current design goals
- Research - investigating similar design solutions in the field or related topics
- Specification - specifying requirements of a design solution
- Problem solving - conceptualizing and documenting design solutions
- Presentation - presenting design solutions
- Design during production
- Development - continuation and improvement of a designed solution
- Testing - in-situ testing a designed solution
- Post-production design feedback for future designs
- Implementation - introducing the designed solution into the environment
- Evaluation and conclusion - summary of process and results, including constructive criticism and suggestions for future improvements
- Redesign - any or all stages in the design process repeated (with corrections made) at any time before, during, or after production.
Architectural drawing
Architectural drawings are used by architects and others for a number of purposes: to develop a design idea into a coherent proposal, to communicate ideas and concepts, to convince clients of the merits of a design, to enable a building contractor to construct it, as a record of the completed work, and to make a record of a building that already exists.
Architectural drawings are made according to a set of conventions, which include particular views (floor plan, section etc.), sheet sizes, units of measurement and scales, annotation and cross referencing. Conventionally, drawings were made in ink on paper or a similar material, and any copies required had to be laboriously made by hand. The twentieth century saw a shift to drawing on tracing paper, so that mechanical copies could be run off efficiently.
Architectural design values
Architectural design values make up an important part of what influences architects and designers when they make their design decisions. However, architects and designers are not always influenced by the same values and intentions. Value and intentions differ between different architectural movements. It also differs between different schools of architecture and schools of design as well as among individual architects and designers.[1]
Floor plan

One of the major tools in architectural design is the floor plan. This diagram shows the relationships between rooms, spaces and other physical features at one level of a structure. Dimensions are usually drawn between the walls to specify room sizes and wall lengths. Floor plans will also include details of fixtures like sinks, water heaters, furnaces, etc. Floor plans will include notes to specify finishes, construction methods, or symbols for electrical items.
Similar to a map in a floor plan the orientation of the view is downward from above, but unlike a conventional map, a plan is understood to be drawn at a particular vertical position (commonly at about 4 feet above the floor). Objects below this level are seen, objects at this level are shown 'cut' in plan-section, and objects above this vertical position within the structure are omitted or shown dashed. Plan view or "planform" is defined as a vertical orthographic projection of an object on a horizontal plane, like a map.
Planning
A plan is typically any procedure used to achieve an objective. It is a set of intended actions, through which one expects to achieve a goal. Plans can be formal or informal:
- Structured and formal plans, used by multiple people, are more likely to occur in projects, diplomacy, careers, economic development, military campaigns, combat, or in the conduct of other business.
- Informal or ad-hoc plans are created by individuals in all of their pursuits.
A lack of planning in any discipline may lead to a misallocation of resources, misunderstandings, or irrelevant sections added to Wikipedia articles such as this one.
Building construction
Building construction is the process of preparing for and forming buildings[2] and building systems.[3] Construction starts with planning, design, and financing and continues until the structure is ready for occupancy. Far from being a single activity, large scale construction is a feat of human multitasking. Normally, the job is managed by a project manager, and supervised by a construction manager, design engineer, construction engineer or project architect. For the successful execution of a project, effective planning is essential.
Related types of design
Garden design
Garden design is the art and process of designing and creating plans for layout and planting of gardens and landscapes. Garden design may be done by the garden owner themselves, or by professionals of varying levels of experience and expertise. Most professional garden designers are trained in principles of design and in horticulture, and have an expert knowledge and experience of using plants. Some professional garden designers are also landscape architects, a more formal level of training that usually requires an advanced degree and often a state license. Many amateur gardeners also attain a high level of experience from extensive hours working in their own gardens, through casual study or Master Gardener Programs offered by the American Horticultural Society.
Landscape design
Landscape planning is a branch of landscape architecture. Urban park systems and greenways of the type planned by Frederick Law Olmsted are key examples of urban landscape planning. Landscape designers tend to work for clients who wish to commission construction work. Landscape planners can look beyond the 'closely drawn technical limits' and 'narrowly drawn territorial boundaries' which constrain design projects.
Landscape planners tend to work on projects which:
- are of broad geographical scope
- concern many land uses or many clients
- are implemented over a long period of time
In rural areas, the damage caused by unplanned mineral extraction was one of the early reasons for a public demand for landscape planning.
Site planning

A site plan is an architectural plan, and a detailed engineering drawing of proposed improvements to a given lot. A site plan usually shows a building footprint, travelways, parking, drainage facilities, sanitary sewer lines, water lines, trails, lighting, and landscaping.
Such a plan of a site is a graphic representation of the arrangement of buildings, parking, drives, landscaping and any other structure that is part of a development project.
A site plan is a set of construction drawings that a builder or contractor uses to make improvements to a property. Counties can use the site plan to verify that development codes are being met and as a historical resource. Site plans are often prepared by a design consultant who must be either a licensed engineer, architect, landscape architect or land survey. The architect Map is part of a plan in Chandler, AZ.
Transportation planning
Transportation planning is the field involved with the siting of transportation facilities (generally streets, highways, sidewalks, bike lanes and public transport lines).
Transportation planning historically has followed the rational planning model of defining goals and objectives, identifying problems, generating alternatives, evaluating alternatives, and developing the plan. Other models for planning include rational actor, satisficing, incremental planning, organizational process, and political bargaining. However, planners are increasingly expected to adopt a multi-disciplinary approach, especially due to the rising importance of environmentalism. For example, the use of behavioral psychology to persuade drivers to abandon their automobiles and use public transport instead. The role of the transport planner is shifting from technical analysis to promoting sustainability through integrated transport policies.[4]
Urban planning

Urban, city, and town planning is the integration of the disciplines of land use planning and transport planning, to explore a very wide range of aspects of the built and social environments of urbanized municipalities and communities. Regional planning deals with a still larger environment, at a less detailed level.
Another key role of urban planning is urban renewal, and re-generation of inner cities by adapting urban planning methods to existing cities suffering from long-term infrastructural decay. The picture below is an architecture map of a part of south Chandler, AZ.[5]
References
- ^ Holm, Ivar (2006). Ideas and Beliefs in Architecture and Industrial design: How attitudes, orientations, and underlying assumptions shape the built environment. Oslo School of Architecture and Design. ISBN 82-547-0174-1."Archived copy" (PDF). Archived from the original (PDF) on 2011-07-24. Retrieved 2010-05-20.
{{cite web}}: CS1 maint: archived copy as title (link) - ^ Sturgis, Russell. "Construction def. B. and "Building" def. A. Sturgis' illustrated dictionary of architecture and building: an unabridged reprint of the 1901-2 edition. Mineola, N.Y.: Dover, 1989. Print.
- ^ Davies, Nikolas, and Erkki Jokiniemi. "Construction" def. 1-5. Dictionary of architecture and building construction. Amsterdam: Elsevier/Architectural Press, 2008. 93. Print.
- ^ Southern, A. (2006), Modern-day transport planners need to be both technically proficient and politically astute, Local Transport Today, no. 448, 27 July 2006.
- ^ Grogan, Paul, Proscio, Tony, Comeback Cities: A Blueprint for Urban Neighborhood Revival, 2000. ISBN 0-8133-3952-9


















