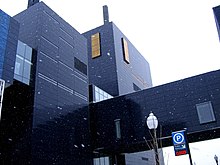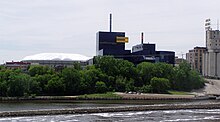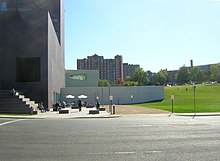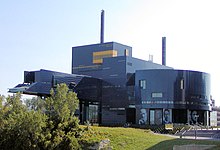Guthrie Theater
 Guthrie Theater at night | |
 | |
| Address | 818 South 2nd Street Minneapolis, Minnesota United States |
|---|---|
| Type | Regional theater |
| Construction | |
| Opened | 1963 |
| Rebuilt | 2006 |
| Architect | Jean Nouvel |
| Website | |
| www | |


The Guthrie Theater, founded in 1963, is a center for theater performance, production, education, and professional training in Minneapolis, Minnesota. The concept of the theater was born in 1959 in a series of discussions between Sir Tyrone Guthrie, Oliver Rea and Peter Zeisler. Disenchanted with Broadway, they intended to form a theater with a resident acting company, to perform classic plays in rotating repertory, while maintaining the highest professional standards.
The Guthrie Theater has performed in two main-stage facilities. The first building was designed by Ralph Rapson, included a 1,441-seat thrust stage designed by Tanya Moiseiwitsch, and was operated from 1963–2006. After closing its 2005–2006 season, the theater moved to its current facility designed by Jean Nouvel.
In 1982, the theater won the Regional Theatre Tony Award.
History
In 1959, Sir Tyrone Guthrie published a small invitation in the drama page of The New York Times soliciting communities' interest and involvement in a resident theater. Out of the seven cities that responded, the Twin Cities showed not only interest but also eagerness for the project.[1][2]
Frank Whiting, the director of the University of Minnesota Theater, introduced Guthrie to the arts community in the Twin Cities and helped gather support that persuaded Guthrie to locate his theater in Minneapolis. With the help of the newly founded Tyrone Guthrie Theater Foundation a fundraising effort raised over US$2 million. The new theater was completed in 1963 in time for the May 7 opening of Hamlet. During its first season the Guthrie featured well known stage actors Hume Cronyn, Jessica Tandy and Zoe Caldwell and featured a group of younger actors including George Grizzard, Ellen Geer and Joan van Ark. Tyrone Guthrie served as Artistic Director until 1966 and continued to direct at the theater he founded until 1969, two years before his death. In 1966 Douglas Campbell was named Artistic Director.
Throughout the 1960s the Guthrie found critical acclaim in its productions of Henry V, St. Joan, Caucasian Chalk Circle, Three Sisters and The House of Atreus. In 1968 the production of The House of Atreus was taken on the road in a national tour that was a first for a resident theater.[1] Also starting in 1968, the Guthrie began a tradition of producing plays on smaller stages in the Twin Cities area, including the Crawford-Livingston Theater in St. Paul and The Other Place.
In 1971, Michael Langham became artistic director and produced classic plays including Oedipus Rex, Love's Labour's Lost, She Stoops to Conquer, and A Streetcar Named Desire. After Langham left in 1977, the Guthrie crossed a milestone of sorts when for the first time it selected an artistic director that was not a respected collaborator or friend of Tyrone Guthrie. That year Alvin Epstein was selected as artistic director and was the first American to fill that role.
In 1980 Liviu Ciulei replaced Epstein. Ciulei was the former artistic director of Teatrul Bulandra in Romania and had a profound influence on the Guthrie. He challenged audiences with his bold theatrical interpretations and his highly contemporary and international style. Ciulei's interest in theater didn't stop at the productions themselves, he was a designer and architect and one of the first things he did was to redesign the theater itself.[3] His changes allowed more structural flexibility in the stage to allow each production a unique physical presentation. While Ciulei was not able to attain all the goals he had envisioned, he was able to maintain and advance the Guthrie's national and international reputation as a first-rate example of American theater and drew critical success with productions of classics such as Peer Gynt, The Marriage of Figaro, A Midsummer Night's Dream, The Seagull, and Tartuffe. He also was able to reestablish the Guthrie’s commitment to acting ensembles by gathering together a rotating repertory in his last season as Artistic Director in 1985. In 1982 the theater won the Regional Theatre Tony Award.
That year the Guthrie turned to Garland Wright, who had spent some time as Liviu Ciulei’s associate artistic director in the early 1980s as Ciulei's replacement. Wright had shared a vision with Ciulei that included the desire to have a second, smaller stage that could act as a lab to enable the exploration of new work and performance techniques. Born out of this vision was the Guthrie Laboratory (also known as the Guthrie Lab) located in the Minneapolis Warehouse District. Wright also shared a desire to keep the concept of a resident acting company alive and used his ensembles to great effect. He was able to combine critical and popular success with a series of productions that helped reestablish a large, enthusiastic and loyal audience base. Productions from this period include The Misanthrope, Richard III, The Screens, and a trilogy of Richard II, Henry IV (Parts I and II) and Henry V, Medea and As You Like It. Wright also created a series of outreach programs designed to garner interest in theater among young people and involving high school and colleague instructors.
Garland Wright announced his resignation in 1994 and after an international search for his successor, Joe Dowling was chosen as the Guthrie's seventh artistic director. Dowling had gained an international reputation with his work at Ireland's national theater, the Abbey Theatre, including becoming the Abbey's youngest artistic director in its long history.
Under Dowling's artistic leadership, the Guthrie enjoyed unprecedented growth. Subscriptions are at an all-time high of more than 32,000, up more than 50% from the beginning of Dowling's tenure. Dowling's time at the Guthrie Theater has been marked by a return to regional touring, co-productions by visiting international theater companies (WorldStage Series), collaborations with local theater companies, and his own dynamic productions of the classics.
Dowling retired in 2014. The eighth artistic director of the Guthrie is Joseph Haj, who took over in 2015.
Vineland Place

Paired with an innovative philosophy that included a resident acting company with high professional standards was a unique design concept in the stage itself.
Ralph Rapson was selected to design the 1963 theater building. Rapson was a leading contributor to architecture's modern movement on the East Coast from the late 1940s through the 1950s, and served as head of the University of Minnesota School of Architecture in the late 1950s. Rapson had also worked on some preliminary sketches of the Walker Art Center, which donated land on Vineland Place for the Guthrie's construction. Guthrie and Rapson selected a modified theater in the round design that featured a thrust stage projecting from a back wall with seating surrounding nearly two thirds of it.[4]

The Guthrie's design arose out of Ralph Rapson's work with the Walker Art Center, and concepts the Walker was considering for a small auditorium near their museum. The result was a theater designed by Rapson, that seated 1,441 people when it first opened its doors in 1963. Its irregularly-shaped stage, designed by Tanya Moiseiwitsch, had 7 sides and took up 1120 square feet (104 m²). Seating radiated outward and upward, and the ceiling was hung with acoustical panels that carried the asymmetrical theme to the top of the theater. The design concept encouraged the use of a minimal use of large set pieces. In 1974 the distinctive exterior screen, which had suffered from corrosion by the elements over the years, was removed.[5] In 1980, Artistic Director Liviu Ciulei redesigned the stage. The stage itself was modified so that its size, shape and height was adjustable, and he opened up the back wall to create more depth.[6]
In 2002, the National Trust for Historic Preservation put the old Guthrie building on its list of the most endangered historic properties in the United States in response to plans announced by the Walker Art Center to expand on the land occupied by the theater.[7] However, demolition started in late 2006 beginning with the common area between the old Guthrie building and the Walker. The site has been turned into green space and an extension of the Minneapolis Sculpture Garden.
On the river


In 2006, the Guthrie finished construction of a new $125 million theater building along the Mississippi River in downtown Minneapolis. The design is the work of Jean Nouvel, along with the Minneapolis architectural firm Architectural Alliance and is a 285,000-square-foot (26,500 m2) facility that houses three theaters: (1) the theater's signature thrust stage, seating 1,100, (2) a 700-seat proscenium stage, and (3) a black-box studio with flexible seating. It also has a 178-foot cantilevered bridge (called the "Endless Bridge") to the Mississippi which is open to visitors during normal building hours. The outside of the building's walls are covered in large panels which display a large mural of photographs from past plays visible clearly at night. Jean Nouvel was in association with dUCKS scéno and Jacques Le Marquet for the scenography of the theaters and the acousticians of The Talaske Group and Kahle Acoustics.
The first Guthrie production at the new location, The Great Gatsby (adapted for the stage by Simon Levy and directed by David Esbjornson), opened on July 15, 2006.
Auditoriums
- 1,100-seat Wurtele Thrust Stage
- 700-seat McGuire Proscenium Stage
- 199-seat Dowling Studio
Dining and retail
- Sea Change, a seafood restaurant
- Level Five Cafe, pre-show dining
- Level Five Express, coffee bar
- Guthrie Store
Public spaces
- The Endless Bridge
- Target Lounge
- Theater lobbies on levels 4, 5, and 9
- Street lobby on level 1
Semi-public spaces
- The Guthrie Learning Center - education classrooms
- Kitchak Lounge (donor lounge)
Alternate stages
- Crawford Livingston Theater (1968–1969)
- The Other Place (1968–1971)
- Guthrie 2 (1976–1979)
- Guthrie Lab (1988–2005)
Artistic directors
- Tyrone Guthrie (1963–1966)
- Douglas Campbell (1966–1967)
- position not filled (1968–1970)
- Michael Langham (1971–1977)
- Alvin Epstein (1978–1980)
- Liviu Ciulei (1980–1985)
- Garland Wright (1986–1995)
- Joe Dowling (1995–2015)
- Joseph Haj (2015–present)
2020-2021 season
- Sweat – by Lynn Nottage
- Private Lives – by Noël Coward
- TBA
See Guthrie Theater production history for previous seasons.
See also
References
- ^ a b "Theater History". Archived from the original (PDF) on April 23, 2007. Retrieved May 7, 2020.
- ^ Swanson, Walter (December 1, 1989). Minneapolis: City of Enterprise, Center of Excellence: A contemporary portrait. Windsor Publications. pp. 94–95. ISBN 978-0897812924.
- ^ "Shaping a 'Dream' Far More Bitter Than Puckish". The New York Times. 6 July 1986.
- ^ "Guthrie Theater: Overview". Minnesota History Center. Retrieved May 7, 2020.
- ^ Hession, Jane King (January 13, 2015). "The Tyrone Guthrie Theater". Docomomo US.
- ^ "Venues: Guthrie Theater". Minnesota Twins Tickets.
- ^ "D.C. Hospital, Minnesota's Guthrie Theatre Among Endangered Places, National Trust Says 6/6/2002". Engineering News-Record. June 6, 2002. Retrieved May 7, 2020.
Further: reading
- Bartlett, Jeff (2009-11-16). "Designing a Life in the Theater, by Accident". Minnesota Playlist. Retrieved 2012-08-12.
- Cronyn, Hume (1991). A Terrible Liar: A Memoir. New York: William Morrow and Company, Inc. ISBN 978-0688100803.
- Dowling, Joe (Summer 2000). "Theater and the Arts: A Personal Reflection". Daedalus. 129 (3). The MIT Press: 293–305. ISSN 0011-5266.
- Dowling, Joe (September 2006). "Inside the New Guthrie". American Theatre online. Archived from the original on 2007-03-23. Retrieved 2006-11-29.
- Futagawa, Yoshio, ed. (September 2006). Jean Nouvel: 3 Buildings. GA Document. Vol. 93. Tokyo: A.D.A. Edita. ISBN 4-87140-193-6.
- Grose, Polly (2012). Guthrie Theater: The First Fifty Years. Edina, Minnesota: Beaver's Pond Press. ISBN 978-1-59298-538-8.
- Guilfoyle, Peg (2006). The Guthrie Theater: Images, History, and Inside Stories. Minneapolis: Nodin Press. ISBN 1-932472-39-8.
- Guthrie, Tyrone (1964). A New Theatre. New York: McGraw-Hill. LCCN 64022458.
- Guthrie, Tyrone (2008). A New Theatre. expanded edition. University of Minnesota Press. ISBN 978-0-8166-5360-7.
- Guthrie, Tyrone; Ralph Rapson; H. Frederick Koeper (1963). "Architecture for the Stage: Tyrone Guthrie Theatre, Designed by Ralph Rapson, AIA". Design Quarterly. No. 58.
- Hession, Jane King; Rip Rapson; Bruce N. Wright (1999). Ralph Rapson: Sixty Years of Modern Design. Afton, Minnesota: Afton Historical Society Press. ISBN 1-890434-14-0.
- Kamin, Blair (March 31, 2008). "Guthrie Theater architect Nouvel wins Pritzker Prize". Chicago Tribune.
- Lion, Eugene, ed. (1976). Guthrie New Theater. New York: Grove Press. ISBN 0-394-17907-2.
- Miranda, Carolina A. (June 2, 2015). "A photo tour of Jean Nouvel's must-see Guthrie Theater in Minneapolis". Los Angeles Times. Retrieved 2015-06-09.
- Morrison, Bradley G.; Kay Fliehr (1968). In Search of an Audience. New York: Pitman. LCCN 68018783.
- O'Quinn, Jim (June 16, 2015). "Going National: How America's Regional Theatre Movement Changed the Game". American Theatre. Retrieved 2015-06-22.
- Preston, Rohan (May 31, 2015). "Guthrie's Joe Dowling takes a final curtain call at theater he reinvented". Minneapolis Star Tribune.
- Quinn, Robert J. (January 2007). "Setting the Stage". Civil Engineering. 77 (1): 40–49.
- Rossi, Alfred (1970). Minneapolis Rehearsals: Tyrone Guthrie Directs Hamlet. Berkeley: University of California Press. ISBN 978-0520017191.
- Scales, Robert R. (Summer 2014). "The Guthrie Theatre, Old and New: A Personal Recollection and Reflection". Theatre Design & Technology. 50 (3).
- Steel, Mike (October 1993). "The Not So Empty Stage". American Theatre.
- Sullivan, Dan (May 8, 1963). "Compelling 'Hamlet' is Traditional (review)". Minneapolis Tribune. Archived from the original on August 31, 2014.
- Viagas, Robert (August 11, 2017). "Annette Garceau, Last Surviving Guthrie Theater Founder, Dies at 103". Playbill. Retrieved 2018-05-01.
- Zeigler, Joseph Wesley (1973). Regional Theatre: The Revolutionary Stage. Minneapolis: University of Minnesota Press. ISBN 978-1452911427.
Further: viewing
- "Guthrie Theater: Miracle in Minnesota". Guthrie Theater. 1963.
- "Guthrie Theater: Our History". Guthrie Theater. 2017.
