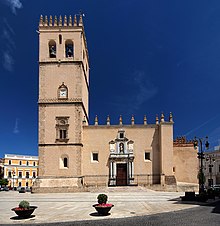Badajoz Cathedral
| Metropolitan Cathedral of St. John the Baptist Catedral metropolitana de San Juan Bautista | |
|---|---|
 Badajoz Cathedral | |
| Religion | |
| Affiliation | Catholic Church |
| Province | Mérida Badajoz |
| Rite | Roman Rite |
| Ecclesiastical or organizational status | Metropolitan cathedral |
| Leadership | Archbishop Santiago García |
| Year consecrated | 1270 |
| Location | |
| Location | Badajoz, Spain |
| Geographic coordinates | 38°52′42.40″N 6°58′9.89″W / 38.8784444°N 6.9694139°W |
| Architecture | |
| Type | church |
| Style | Gothic, Baroque[1] |
| Groundbreaking | 1230 |
| Completed | 1276 |
| Specifications | |
| Length | 70 metres (230 ft) |
| Width | 40 metres (130 ft) |
| Official name: Iglesia Catedral de San Juan Bautista | |
| Designated | 3 June 1931 |
| Reference no. | (R.I.)-51-0000394-00000[2] |
| Website | |
| www.archimeridabadajoz.org | |
The Metropolitan Cathedral of Saint John the Baptist of Badajoz (Template:Lang-es) is a Catholic cathedral in Badajoz, Extremadura, western Spain. Since 1994, together with the Co-cathedral of Saint Mary Major of Mérida,[3] it is the seat of the Archdiocese of Mérida-Badajoz.
History
After the reconquest of Badajoz in 1230 by King Alfonso IX of León, the new bishop Pedro Pérez initially adapted the former mosque in the Badajoz Alcazaba (citadel) as a cathedral. A new cathedral was not begun until the mid-13th century. The site chosen was that of a pre-existing Visigothic and Mozarabic church in the Campo de San Juan, situated outside the citadel.

In 1270, though the construction was not finished, the new cathedral was consecrated and dedicated to St. John the Baptist. The various works on the building lasted until the 15th century, and were followed by some modifications and renovations in the 16th-17th centuries.
The church was declared a national historical monument in 1931. On July 28, 1994, Pope John Paul II established the Archdiocese of Mérida-Badajoz, making the Church of Saint John the Baptist its metropolitan cathedral.[4]
Description
Due to its position outside the citadel, the church has a fortress-like appearance, with strong walls and bastions, and a sturdy square tower. The tower measures 11 meters on each side and 14 meters in height, and consists in four sections, the top one housing the bells. The original design included two of such towers.
The church itself has a simple rectangular main façade with one marble portal, built in 1619. The portalis flanked by two Ionic columns and is surmounted by a niche with a statue of St. John the Baptist. The portal of St. Blaise, on the southern side, is most likely the oldest one: it is flanked by two pilasters and features a small image of the saint to which it is entitled. All the walls, and the tower as well, feature Gothic merlons. The cathedral's interior is in the late Gothic architectural style, and has a nave and two aisles, side chapels, a high altar (with a highly decorated Baroque retablo) and a choir with Plateresque stalls and a Baroque organ.
The cloister is in Manueline Portuguese style.
Notes
- ^ "Ciudades Catedralicias". Archived from the original on 2011-07-25. Retrieved 2010-11-14.
- ^ "Iglesia Catedral de San Juan Bautista". Patrimonio Historico - Base de datos de bienes inmuebles (in Spanish). Ministerio de Cultura. Retrieved 10 January 2011.
- ^ Official website of the co-cathedral of Mérida Archived 2011-01-28 at the Wayback Machine
- ^ Pope John Paul II (28 July 1994), "Constitutiones Apostolicae - Emeritensis Augustana" (PDF), Acta Apostolicae Sedis (in Latin), 86, Vatican: Congregation for Bishops: 936–937.
References
- Pope John Paul II (28 July 1994), "Constitutiones Apostolicae - Emeritensis Augustana-Pacensis" (PDF), Acta Apostolicae Sedis (in Latin), 86, Vatican: Congregation for Bishops: 936–937,
Nova constituitur in Hispania Provincia ecclesiastica Emeritensis Augustana - Pacensis et Sedes ad Metropolitanae Ecclesiae statum attollitur
.

