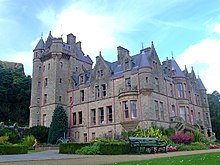Lanyon, Lynn and Lanyon

Lanyon, Lynn & Lanyon, Civil Engineers and Architects was a 19th-century firm working mainly in Dublin and Belfast, and the leading architectural firm in Belfast during the 1860s. Its partners were Charles Lanyon, William Henry Lynn, and Charles' son John Lanyon.
Charles Lanyon was the head of the firm and its most famous architect. In 1854, he took Lynn, his former apprentice, into partnership. Their projects included the "Lombardic" Gothic-style Sinclair Seaman's Presbyterian Church in Belfast, and the Venetian Gothic banks at Newtownards, County Down, and Dungannon, County Tyrone.[1]
Lanyon, Lynn & Lanyon was created when John Lanyon became junior partner in 1860. The partnership with Lynn was dissolved in 1872.
Projects
[edit]Designs for buildings and other projects by Lanyon, Lynn & Lanyon include:
| Building | Date[2] | Location | Style and remarks |
|---|---|---|---|
| Sion Mill | 1853 | Sion Mills, County Tyrone | linen mill[citation needed] |
| Sandford Road Church of Ireland | Ranelagh, Dublin | first Dublin commission for the firm[3] | |
| Unitarian Church | 1861–1863 | St. Stephen's Green, Dublin | described in Lynn's obituary as "the best example extant of a modern Gothic church on a narrow street frontage"[4] |
| St. Andrew's Church | 1862–1866 | St Andrew Street, Dublin | "an ambitious Gothic church on a cramped site"[5] |
| Chester Town Hall | 1862–1869 | Chester | "Lynn, seemingly ignoring the request for an 'economical' building, incorporated numerous fancy Gothic features and utilised two types of local sandstone, pink and grey"[6] |
| Belfast Castle | 1862–1870 | Cavehill Country Park, Belfast | Scottish Baronial style in sandstone, with "striking"[7] serpentine Italianate stairway; cost overruns and the family's depleted fortune delayed completion[8] |
| West Church | 1863 | Ballymoney Road, Ballymena | black basalt in Decorated Gothic style; gutted by fire in 1926 and restored[9] |
| Charles Sheils Buildings | 1868 | Downpatrick, County Down | series of almshouses with a bell tower[10] |
| Clarence Place Hall | May Street, Belfast | style has been compared to Chester Town Hall; photo[11] | |
| Linen warehouse for Moore and Weinberg | 1864 | 16–18 Donegall Square, North Belfast | yellow-grey brick, with interior said to be "specially arranged for carrying on the linen business in all departments";[12] now Linen Hall Library[13] |
| St. Thomas Church | 1869–1870 | Belfast | "one of the grandest and most fully finished examples of High Victorian Gothic ecclesiastical architecture"; white sandstone decorated with red sandstone bands and colored marble discs and colonnettes; a notice of the laying of the foundation stone defines the style as "Gothic, of the Early French period"[14][11][15] |
| Dowdstown House | 1870 | near Navan in Leinster | described as using "many of the picturesque tricks" characteristic of the firm[16] |
| Portrush Town Hall | 1870–1872 | corner of Mark and Kerr, Portrush, County Antrim | "immensely vigorous high-Victorian building" with a "hotch-potch of styles"; Scottish Baronial with crow-stepped gables and "witch's hat" turret; red brick with bands of cream and black brickwork[17] |
Sources
[edit]- Gillian McClelland and Diana Hadden, Pioneering Women: Riddel Hall and Queen's University Belfast (Ulster Historical Foundation, 2005), p. 193 online.
- Antonia Brody, Directory of British Architects 1834-1914: L-Z (Continuum International Publishing Group, 2001), pp. 15–16 and 89 online.
- [18]
- Dictionary of Scottish Architects, Architect Biography Report, Lanyon, Lynn & Lanyon
References
[edit]- ^ James Stevens Curl, A Dictionary of Architecture and Landscape Architecture, "Lanyon, Sir Charles."
- ^ A date range indicates time from initial competition or commission to completion or opening of the building
- ^ Sandford Road Church of Ireland, Ranelagh Archived 2008-11-22 at the Wayback Machine; photo
- ^ "Obituary: W. H. Lynn". Irish Builder and Engineer. Dublin. 1915. quoted in "Dublin Unitarian Church | The St Stephen's Green Church". Retrieved 27 December 2014.
- ^ Christine Casey Dublin: the city within the Grand and Royal Canals and the Circular Road with the Phoenix Park (Yale University Press, 2005), p. 468f. online.
- ^ Although the competition eliciting designs had specified that the construction should be "substantial and economical rather than ornamental … and costing no more than £16,000," costs eventually ran to £50,000; see A Virtual Stroll around the Walls of Chester, The Northgate, Chester 2. See also photo showing details of sandstone patterning.
- ^ Margaret Greenwood et al., Ireland (Rough Guides, 2003, 7th ed.) p. 640 online.
- ^ Belfast Castle, History Archived 2007-04-07 at the Wayback Machine; photo Archived 2011-06-14 at the Wayback Machine; see also John Vinycomb, "Historical and Descriptive Account of the City of Belfast," Journal of the Royal Society of Antiquaries of Ireland 2 (1892), pp. 325–327 online, with drawing of the castle.
- ^ Ballymena Churches Archived 2009-09-24 at the Wayback Machine
- ^ Charles Sheils Buildings
- ^ a b History of St. Thomas' Belfast Archived 2014-11-01 at the Wayback Machine
- ^ Institution of Mechanical Engineers: Proceedings (July 1888), p. 425 online, by which time the warehouse served J.N. Richardson Sons and Owden.
- ^ Philip V. Allingham, The Victorian Web, The Linen Hall Library, with photo; Linen Hall Library, History. Archived 2011-09-27 at the Wayback Machine
- ^ "The Architect". 2. London. 6 November 1869: 232. Retrieved 27 December 2014.
{{cite journal}}: Cite journal requires|journal=(help) - ^ Robert Brendan McDowell, The Church of Ireland, 1869-1969 (Routledge, 1975), p. 77 online
- ^ Christine Casey and Alistair John Rowan, North Leinster: The Counties of Longford, Louth, Meath and Westmeath (Yale University Press, 1993), p. 78 online.
- ^ Ulster Architectural Heritage Society, North Antrim Archived 2009-07-06 at the Wayback Machine, calling the Information Office "an utterly repulsive and unsympathetic recent addition"; and Coleraine Borough Council, "Restoration of Portrush Town Hall," CBC News Archived 2011-06-05 at the Wayback Machine, with photos. In 2000, the council was refused permission to demolish the building. It was renovated 2004–2005.
- ^ Archiseek.
