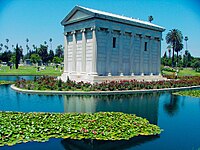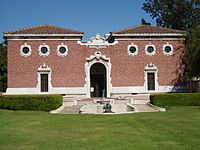Robert D. Farquhar
Robert David Farquhar | |
|---|---|
 | |
| Born | 23 February 1872 |
| Died | 6 December 1967 |
| Nationality | American |
| Alma mater | Harvard University, Massachusetts Institute of Technology, École des Beaux-Arts |
| Occupation | Architect |
| Practice | Robert D. Farquhar |
| Buildings | 1906 Fenyes House 1916 Clark Library 1923 Canfield-Moreno Estate 1928 Beverly Hills High School 1930 California Club |
Robert David Farquhar (23 February 1872 – 6 December 1967) was an architect working in California from 1905 to 1940.
Early life
Farquhar was born in Brooklyn, the son of David Webber Farquhar (1844–1905) [1][2] and Sarah Malvina Joslyn. He attended Phillips Exeter and Harvard (class of 1893). Farquhar completed an architectural degree at the Massachusetts Institute of Technology (1893–1895), and then attended École des Beaux-Arts in Paris (1896–1901), where he organized the first ever American football game played in Europe.[3] He returned to New York and worked in the office of Hunt & Hunt, and of Carrère and Hastings.
Los Angeles practice
Farquhar moved to Los Angeles in 1905 and practised architecture there. He was appointed a member of the architectural commission of the Panama-Pacific Exposition, held in San Francisco in 1915, and designed Festival Hall.[4] He went to Italy with the American Red Cross in 1918, and re-opened his office in Los Angeles in 1919.[5][6] The Southern California Chapter of the American Institute of Architects awarded Farquhar its Distinguished Honor Award for the William Andrews Clark Mausoleum, and Certificates of Honor for the design of the William Andrews Clark Memorial Library and the California Club. He worked with chief architect George Edwin Bergstrom on design of the Pentagon in 1941.[7] The archives of his architectural studies and drawings are maintained at the UCLA Department of Special Collections.[8]
-
Festival Hall, 1915
-
William Andrews Clark, Jr. Mausoleum, 1920
-
Canfield-Moreno Estate, 1923
-
William Andrews Clark Memorial Library, 1924
-
California Club, 1930
-
House in Pasadena, 1914
Some projects
| Project | Date | Address | Location |
|---|---|---|---|
| Adelbert and Eva Fenyes Residence[9] | 1906 | 170 N. Orange Grove Boulevard | Pasadena |
| Dr. R.P. McReynolds House | 1908 | Los Angeles | |
| Gorham House | 1910 | 336 Adelaide Drive | Santa Monica |
| Orrin Higgins House ("Villa Del Sol") | 1910 | 1350 S. Center Street | Redlands |
| Henry Weyse/Charles Morris House | 1910 | 401 Ocean Avenue | Santa Monica |
| Dwight C. Lefferts Home | 1910 | 1210 W. Highland Ave. | Redlands |
| R.D. Farquhar Residence | 1911 | 147 Georgina Avenue | Santa Monica |
| Charles Eaton House[10] | 1913 | 1161 Virginia Road | San Marino |
| Festival Hall (1915 Panama-Pacific Exposition)[11] | 1915 | San Francisco | |
| William Andrews Clark Mausoleum | 1916 | 5950 Santa Monica Boulevard | Hollywood |
| Thomas C. Marlowe Residence | 1921 | 1241 Oak Knoll Avenue | Pasadena |
| William Andrews Clark Memorial Library | 1922 | 2520 Cimarron Street | Los Angeles |
| Canfield-Moreno Estate | 1923 | 1923 Micheltorena Street | Silver Lake |
| Alice McManus Clark Library[12] | 1927 | 1664 N. Virginia Street | Reno |
| Beverly Hills High School | 1928 | 241 Moreno Drive | Beverly Hills |
| California Club | 1930 | 538 South Flower Street | Los Angeles |
| Owlwood Estate[13] | 1936 | South Carolwood Drive | Los Angeles |
| Harold McCormick House | 1939 | Beverly Hills | |
| William Garland House | 1940 | Pebble Beach |
Family life
Farquhar married Marion Jones (daughter of John Percival Jones) in New York City, in 1903. They had three children: David Farquhar (1904 - ), John Percival Farquhar (1912 - ) and Colin Farquhar (1913 - ). The family lived first in Santa Monica, then moved to Pasadena in 1929. Farquhar retired in 1953 and lived with his half brother Francis P. Farquhar in Berkeley.[14]
References
- ^ David Webber Farquhar Archived 2005-02-08 at the Wayback Machine
- ^ Oliver Aver Roberts, 1901, History of the Military Company of the Massachusetts, Alfred Mudge& Sons, Boston, MA.
- ^ "Brooklyn Life from Brooklyn, New York on December 11, 1897 · Page 21".
- ^ The Architecture and Landscape Gardening of the Exposition
- ^ Class of 1893 Secretary's Seventh Report, Harvard College (1780- ). 1907
- ^ Architects Farquhar, Robert
- ^ American Architects Directory, American Institute of Architects, Second Edition, R. R. Bowker Company, 1962, New York, N.Y
- ^ Robert D. Farquhar Architectural Drawings, 1920-1940
- ^ Fenyes Mansion
- ^ Charles Eaton House - History
- ^ Festival Hall
- ^ Clark Administration Building
- ^ Owlwood Estate
- ^ Robert D. Farquhar; Retired Architect, Obituary, Los Angeles Times, December 8, 1967, p. 28
- 1872 births
- 1967 deaths
- American neoclassical architects
- Beaux Arts architects
- Mediterranean Revival architects
- Spanish Revival architects
- Architects from Pasadena, California
- American alumni of the École des Beaux-Arts
- Harvard University alumni
- MIT School of Architecture and Planning alumni
- Phillips Exeter Academy alumni
- 20th-century American architects






