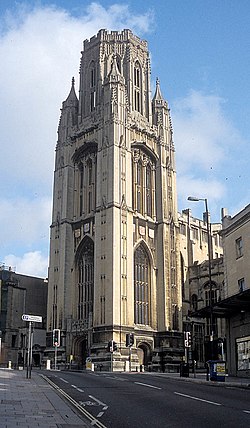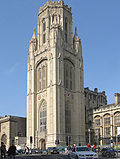Wills Memorial Building
| Wills Memorial Building | |
|---|---|
 The Wills Memorial Building | |
 | |
| General information | |
| Architectural style | Perpendicular Gothic, Gothic revival |
| Town or city | Bristol |
| Country | England |
| Construction started | 1915 |
| Completed | 1925 |
| Cost | £501,566 19s 10d |
| Client | W. D. & H. O. Wills |
| Height | 215 ft (65.5 m) |
| Design and construction | |
| Architect(s) | Sir George Oatley |
51°27′22″N 2°36′16″W / 51.45611°N 2.60444°W
The Wills Memorial Building (also known as the Wills Memorial Tower or simply the Wills Tower) is a Neo Gothic building designed by Sir George Oatley and built as a memorial to Henry Overton Wills III[1][2][3][4] by his sons George and Henry Wills.[5] Begun in 1915 and not opened until 1925, it is considered one of the last great Gothic buildings to be built in England.[6]
Situated near the top of Park Street on Queens Road in Bristol, United Kingdom,[6] it is a landmark building of the University of Bristol that currently houses the School of Law and the Department of Earth Sciences, as well as the Law and Earth Sciences libraries.[7] It is the third highest structure in Bristol, standing at 215 ft (65.5 m).[8]
Many regard the building as synonymous with the University of Bristol. It is the centrepiece building of the university precinct[9] and is used by the University of Bristol for degree ceremonies and examinations, which take place in the Great Hall.[10]
Architecture commentator Nikolaus Pevsner described it as:
- "a tour de force in Gothic Revival, so convinced, so vast, and so competent that one cannot help feeling respect for it."[11]
It has been designated by English Heritage as a grade II* listed building[12][13] and serves as a regional European Documentation Centre.
History



The Wills Memorial Building was commissioned in 1912 by George Alfred Wills and Henry Herbert Wills, the magnates of the Bristol tobacco company W. D. & H. O. Wills, in honour of their father, Henry Overton Wills III, benefactor and first Chancellor of the University who donated £100,000 to the University. Sir George Oatley, who also worked on a number of other buildings for the University,[14] was chosen as architect and told to "build to last". He produced a design in the Perpendicular Gothic style, to evoke the famous university buildings of Oxford and Cambridge. The building was funded through the fortunes which the Wills family made through tobacco[1] Oatley later claimed that his inspiration for the building came from a dream where he saw a tower on a hill with shields around it.[15]
Construction was started in 1915 but was halted in 1916 due to the continuation of World War I.[16] Building was restarted in 1919, and the Wills Memorial Building was finally opened on 9 June 1925 by King George V and Queen Mary,[17] having cost a total of £501,566 19s 10d. The building was opened with a Royal Salute of 21 chimes from 'Great George', the nine and a half ton bell within the octagonal belfry of the tower, which is tolled on the death of a monarch or chancellor.[18] To celebrate the Centenary of the University receiving its charter, 'Great George' was rung, along with bells in Bristol's other churches, just as they did in May 1909 when King Edward VII granted the University its Royal Charter to grant degrees.[19] Oatley received a knighthood that same year in recognition of his work on the building.[20]
In 1940, during the Bristol Blitz of World War II, the Great Hall with its Hammerbeam roof was badly damaged by a German bomb-blast. It was restored in the 1960s to Oatley's original design:[18] at the same time the adjoining wing was enlarged by Ralph Brentnall.
The alleged connection of the Wills family to historical slavery via the U.S. tobacco industry attracted controversy in the 2010s, with some students petitioning the University of Bristol to rename the building in March 2017. In 2018, the University published a response and consultation on how to address the issue, including (amongst others) the suggestion of renaming University buildings and changing the crest.[21]
Architecture
The building's dominant feature is Wills Tower. The tower is reinforced concrete faced with Bath and Clipsham stone,[2] with carving designed in collaboration with Jean Hahn of King's Heath Guild, Birmingham. At 215 ft (65.5 m) high it is over twice the height of nearby Cabot Tower. It is 16 metres square and ornamented with heraldic shields.
It is topped by an octagonal lantern which houses Great George (England's sixth-largest bell, weighing over 9.5 tonnes) which strikes on the hour.[22]
In addition to the Great Hall there is a General Library, Reception Room and Council Chamber and another 50 rooms including some teaching space such as seminar rooms and lecture theatres. In the Entrance Hall are two ceremonial staircases. The building is also used as a conference venue.[9]
Restoration work

In 2006, cleaning work began on the Wills Memorial Building costing £750,000.[23] Cleaning on the building revealed the engraving "IO TRIVMPHE"[24] intended as a tribute to the architect of the building Sir George Oatley. The engraving had remained hidden for over 80 years[25] and recognises the role of Sir Isambard Owen (then Vice-Chancellor) in the realisation of Oatley's plans. Harry Patch, World War I veteran who also worked on the building, re-unveiled the now clean building.[26]
See also
References
- ^ a b Bristol University | The University | The Wills Memorial Building Archived 10 October 2007 at the Wayback Machine
- ^ a b http://www.about-bristol.co.uk/lnd-03.asp
- ^ Building – 686 – Wills Memorial Tower – Bristol
- ^ "Bristol University". Wills Tower set for new glory. Retrieved 23 June 2007.
- ^ Lucy Smith, 100 Buildings 100 Years, 20th Century Society, Batsford, 2014
- ^ a b The Wills Memorial Building is situated at the top of Park Street in Queens Road
- ^ Bristol University | The University | Law Library Archived 27 September 2007 at the Wayback Machine
- ^ http://www.emporis.com/application/?lng=3&nav=building&id=151240
- ^ a b Bristol University – Centre for Romantic Studies – Wills Memorial Building Archived 27 June 2006 at the Wayback Machine
- ^ Bristol University | The University | Graduation Archived 19 May 2007 at the Wayback Machine
- ^ "Wills Memorial Building". University of Bristol, Centre for Romantic Studies. Archived from the original on 27 June 2006. Retrieved 18 March 2006.
- ^ Historic England. "University Tower and Wills Memorial Building and attached front walls and lamps (1218203)". National Heritage List for England. Retrieved 4 April 2015.
- ^ "University Tower and Wills Memorial Building and attached front walls and lamps". historicengland.org.uk. Retrieved 13 March 2007.
- ^ "Administrative/Biological History". Sir George Oatley Architectural Papers. Archives Hub. Retrieved 22 September 2011.
- ^ Wills Memorial Building Archived 5 June 2007 at the Wayback Machine
- ^ http://www.gly.bris.ac.uk/www/services/museum/wmb.html
- ^ "University of Bristol Press Release: Harry Patch, 109, WWI veteran, lights up city's skyline". University of Bristol. 21 February 2008. Retrieved 22 September 2011.
- ^ a b Burrough, THB (1970). Bristol. London: Studio Vista. ISBN 0-289-79804-3.
{{cite book}}: Cite has empty unknown parameter:|coauthors=(help) - ^ http://www.bristol.ac.uk/news/2009/6367.html
- ^ "New Chapter for the Wills Memorial Building". University of Bristol. Retrieved 18 March 2006.
- ^ Bristol, University of. "Past Matters | About the University | University of Bristol". www.bristol.ac.uk. Retrieved 11 October 2019.
- ^ "Wills Memorial Building". Bristol-Link.co.uk. Retrieved 18 March 2006.
- ^ Bristol University | News from the University | Wills Tower set for new glory
- ^ Wills Memorial Building – August 2006 Archived 11 June 2011 at the Wayback Machine
- ^ Bristol University | News from the University | 80-year-old engraving finally discovered
- ^ "Obituary: Private Harry Patch". Daily Telegraph. London. 25 July 2009. Retrieved 25 July 2009.
Further reading
- Whittingham, S. Wills Memorial Building (Bristol, 2003) ISBN 0-86292-541-X [1]

