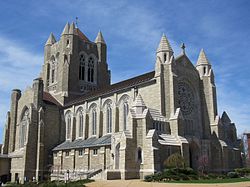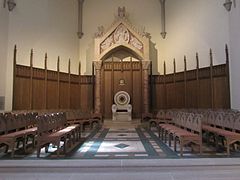Blessed Sacrament Cathedral (Greensburg, Pennsylvania)
| Blessed Sacrament Cathedral | |
|---|---|
 | |
| 40°18′23″N 79°32′46″W / 40.3065°N 79.5462°W | |
| Location | 300 N. Main St. Greensburg, Pennsylvania |
| Country | United States |
| Denomination | Roman Catholic Church |
| Website | www |
| History | |
| Status | Cathedral/Parish |
| Founded | 1789 |
| Architecture | |
| Architect(s) | Comes, Perry and McMullen |
| Style | Gothic Revival |
| Completed | 1928 |
| Specifications | |
| Materials | Sandstone Indiana Limestone |
| Administration | |
| Diocese | Greensburg |
| Clergy | |
| Bishop(s) | Most Rev. Edward C. Malesic |
| Rector | Msgr. Raymond E. Riffle |
| Part of | Academy Hill Historic District (ID99000516[1]) |
| Added to NRHP | April 29, 1999 |
Blessed Sacrament Cathedral is the mother church of the Roman Catholic Diocese of Greensburg in Greensburg, Pennsylvania. In 1999 it was included as a contributing property in the Academy Hill Historic District.
History
This is the third church at this location.[2] The parish was founded in 1789 as Most Holy Sacrament. That year, a log cabin was begun for the parish church. It was replaced in 1846 by a brick structure. The parish was placed under the supervision of the Order of Saint Benedict from Saint Vincent Archabbey at that time.
The present church was constructed in the English Gothic style. It was designed by the Pittsburgh architectural firm of Comes, Perry and McMullen.[3] It was dedicated in May 1928, and is constructed of sandstone and Indiana limestone. The square tower above the crossing at the nave rises to a height of 125 feet (38 m).[4] The massive appearance of the church building is typical of those found in northern Europe.[2] The stained glass windows were created by Franz Mayer & Co. of Munich, Germany.
The parish was designated Blessed Sacrament Cathedral with the establishment of the Diocese of Greensburg on March 10, 1951, at which time the Benedictines relinquished pastoral responsibility.[3] Maria Celli of the architectural firm Celli-Flynn & Associates redesigned the interior in 1971 to conform to liturgical changes that resulted from the Second Vatican Council. The same firm redesigned the rectory in the 1980s. From 2010 to 2011 the interior of the cathedral was restored. Celli-Flynn Brennan Architects and Planners of Pittsburgh served as the architects, the designs were provided by EverGreene Architectural Arts of New York City, and Volpatt Construction Corp. of Pittsburgh was the general contractor.
-
Cathedral interior
-
Presbyterium
-
Rectory
-
Aquinas Academy
See also
References
- ^ "National Register Information System". National Register of Historic Places. National Park Service. July 9, 2010.
- ^ a b Jan Orris, Ph.D. "Academy Hill Historic District". National Park Service. Retrieved 2017-12-05.
- ^ a b "History". Blessed Sacrament Cathedral. Retrieved 2017-10-22.
{{cite web}}: Cite has empty unknown parameter:|1=(help) - ^ Lu Donnelly; H. David Brumble IV; Franklin Toker (2010). Buildings of Pennsylvania: Pittsburgh and Western Pennsylvania. Charlottesville: University of Virginia Press. pp. 216–217. ISBN 9780813928234.
External links
![]() Media related to Blessed Sacrament Cathedral (Greensburg, Pennsylvania) at Wikimedia Commons
Media related to Blessed Sacrament Cathedral (Greensburg, Pennsylvania) at Wikimedia Commons
- Religious organizations established in 1789
- 1789 establishments in Pennsylvania
- Roman Catholic churches completed in 1928
- Greensburg, Pennsylvania
- Churches in Westmoreland County, Pennsylvania
- Roman Catholic Diocese of Greensburg
- Roman Catholic cathedrals in Pennsylvania
- Roman Catholic churches in Pennsylvania
- Gothic Revival church buildings in Pennsylvania
- Churches on the National Register of Historic Places in Pennsylvania
- Historic district contributing properties in Pennsylvania
- National Register of Historic Places in Westmoreland County, Pennsylvania






