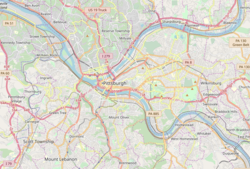Pennsylvania National Bank Building
Pennsylvania National Bank Building | |
 The building in 2015 | |
| Location | 3400 Butler St. Pittsburgh, Pennsylvania |
|---|---|
| Coordinates | 40°27′48″N 79°58′00″W / 40.46325°N 79.96666°W |
| Built | 1903 |
| Architect | Beezer Brothers |
| Architectural style | Beaux-Arts |
| Part of | Lawrenceville Historic District (ID100004020) |
| Designated CP | July 8, 2019 |
The Pennsylvania National Bank Building is a historic building in the Lawrenceville neighborhood of Pittsburgh, Pennsylvania. It is located on a prominent site facing Doughboy Square, the acute intersection of Butler Street and Penn Avenue which is often considered the "entrance to Lawrenceville".[1] The building was constructed in 1902–03 as the new headquarters of the Pennsylvania National Bank, which had operated out of an earlier three-story building on the same site since 1893. The building was listed as a contributing property in the Lawrenceville Historic District in 2019 and a Pittsburgh historic landmark in 2020.[1]
The Pennsylvania National Bank Building is a one-story, Beaux-Arts-style building constructed from buff-colored brick with terra cotta ornaments.[2] It was designed by the Beezer Brothers, who also designed the nearby St. John the Baptist Church which was completed the same year. The bank's footprint is trapezoidal, with the non-parallel sides defined by the streets on either side. The narrow front of the building has a single entrance bay and an arched parapet decorated with a keystone emblem. The two side elevations are both five bays wide with a combination of arched and pedimented windows; however, the Butler Street side also has an exposed basement due to the sloping topography of the site.[1] The rear of the building has two additions, the later of which was added in 2019 by the current tenant, an architecture firm.
References
- ^ a b c Cenci, Alec. "City of Pittsburgh Historic Landmark Nomination: Former Pennsylvania National Bank Building" (PDF). Preservation Pittsburgh. Retrieved August 28, 2019.
- ^ Kidney, Walter C. (1997). Pittsburgh's Landmark Architecture: The Historic Buildings of Pittsburgh and Allegheny County. Pittsburgh: Pittsburgh History & Landmarks Foundation. p. 333. ISBN 0-916670-18-X.

