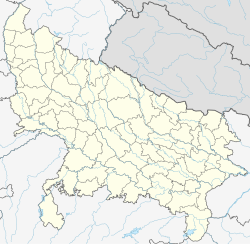Shahi Qila, Jaunpur
| Shahi Qila | |
|---|---|
| Part of Forts in India | |
| Jaunpur, Uttar Pradesh, | |
| Coordinates | 25°44′59″N 82°41′19″E / 25.749619°N 82.688506°E |
| Type | River side fort |
| Site information | |
| Owner | Government of India |
| Controlled by | Tughlak's Lodi dynasty Mughal emperors
|
| Open to the public | Yes |
| Condition | Good |
| Website | http://jaunpur.nic.in/ |
| Site history | |
| Built | 1162, (Rebuilt - 1376-77) |
| Built by | Ibrahim Naib Barbak |
| Materials | Stone |
Shahi Qila (English: Royal Fort), also known as Karar Fort or Jaunpur Fort, is a fort built during the 14th century in Jaunpur, Uttar Pradesh, India.[1][2] The fort is located close to the Shahi Bridge on the Gomti river.
Background
A tourist attraction of the Jaunpur city, it is located near Shahi Bridge of the Gomti river, 2.2 kilometres (1.4 mi) from Jaunpur.[1][2]
Constructed by Ibrahim Naib Barbak, a chieftain of Firuz Shah Tughlaq, it is built using the material owned by temples and palaces of the Rathore kings of Kannauj. The fort was destroyed multiple times by rulers including the Lodhis and the British empire. It went through extensive renovations and repairs during the rule of the Mughal empire.[1][2]
History
The Kerar Kot fort once stood on the same site on the left (north) bank of the Gomti river. It contained a mosque and a spacious and stylish set of baths (hammam) installed by Barbak, the brother of Tughlaq. The layout of the fort is an irregular quadrangle enclosed in stone walls. The walls surround raised earthworks. Most of the remains of the original structures are buried or in ruin.[3]
The main gates face east. The largest inner gate is 14 metres (46 ft) in height. Its external surface is set with ashlar stone.[3] A further, outer, gate was installed during the reign of the Mughal emperor Akbar under the patronage of the governor of Jaunpur, Min'im Khan, in the 16th century. It is designed in the shape of a flanking bastion. The spandrels or spaces between the arches of the outer gate were decorated with blue and yellow tiles. Ornamental niches are built into the walls of the outer gate.
The two-storey residential and administrative building or "palace" was built in a square layout. An interior pillared verandah or aiwan overlooked the ground floor from the first.
Bhool bhulaiya
It symbolises a perfect Turkish bath, commonly known as Hammam. The hammam is partly underground having both inlet and outlet channels, hot and cold water, and the like.
The Mosque
The mosque or masjid is likely the oldest building in Jaunpur township. It was a simple arcade of about 39.40 metres (129.3 ft) x 6.65 metres (21.8 ft) in the Bengali style.
It was supported by a 12 metres (39 ft) pillar having a Persian inscription inscribed on it, telling the story of erection of the mosque in 1376 by Barbak. There are three low central domes but instead of minars there are two nearby stone pillars.[3][4][5]
The outer gate has another inscription placed in the front which appeals to everyone as "Hindus to read the Gita and Muslims to read the Koran and Christians to read the Bible". The fort is named in the List of Monuments/Sites of Archaeological Survey of India of Directorate of Archaeology, Uttar Pradesh. and the List of Monuments of Archaeological Survey of India.[citation needed]
Entrance fee
The entrance is not free. The fee structure is different for Indians and foreigners. No fees charged to children up to 15 years.
Indian citizens and visitors from SAARC (Bhutan, Nepal, Bangladesh, Pakistan, Sri Lanka, Afghanistan and Maldives) and BIMSTEC Countries (Sri Lanka, Nepal, Bhutan, Bangladesh, Myanmar and Thailand) – 25 INR per head.
- Others -- US $2 or 100 INR per head
- Timings: The fort can be visited from 7.30 in the morning till 8.00 in the night.
References
- ^ a b c "Shahi Qila in Jaunpur, Architecture and History of Shahi Qila". Jaunpur Online. Retrieved 6 April 2018.
- ^ a b c "Shahi Qila - Jaunpur / Shahi Qila Photos, Sightseeing". Native Planet. Retrieved 6 April 2018.
- ^ a b c "Jaunpur Fort," Archaeological Survey of India website. Accessed 7 December 2013.
- ^ Yasin M. and Yasin M. (Ed.)"Reading in Indian History." Atlantic Publishers & Distributors, 1988. p66. Accessed at Google Books 6 December 2013.
- ^ Asher C. B. "Architecture of Mughal India, Part 1, Volume 4. From "The New Cambridge History of India." Cambridge University Press, 1992 ISBN 0521267285, 9780521267281. p88 Accessed at Google Books 6 December 2013.


