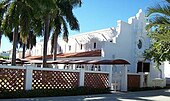Walter De Garmo

Walter C. De Garmo (1876–1951) was a prominent architect in Miami, Florida and its surrounding communities.[1][2] His buildings include the Woman's Club of Coconut Grove and the 1907 Miami City Hall.[2][3] He is known for his residential work in South Florida, especially large luxury residences in the Mission Revival and Mediterranean Revival styles.[2][4]
Biography and career

De Garmo studied under John Russell Pope, and worked as an architect in New York before moving to Miami.[5] He was the first registered architect in the Miami area.[6] He held a degree in architecture from Cornell University.[2] Marion Manley, Florida's first female architect, interned with De Garmo.[7] He has been referred to as the "Dean of Miami architects."
The 1907 Miami City Hall designed by De Garmo was in use until 1928, when city functions were relocated to the newly built Dade County Courthouse, and the De Garmo building demolished.[8] As of 1996, only two buildings by De Garmo remained in Miami Beach.[9]
Coral Gables

The developer of Coral Gables, Florida, George E. Merrick, selected De Garmo as "one of the lead architects."[2] In 1924, Degarmo joined with Denman Fink to design the Douglas Entrance in Coral Gables, which is on the U.S. National Register of Historic Places.[10]
A 1926 home in Coral Gables, Florida, described as De Garmo's "masterpiece," was up for sale in 2013 for US$12.5 million.[11] A 1925 luxury residence by De Garmo, Casa Di Paolo, in Star Island, Miami Beach, was described in 2011 as having 12 bedrooms and 13.5 baths, with a "courtyard, arches, Moorish influences and columns," a "separate two-story guesthouse and 100 feet of deep-water dockage."[12]
References
- ^ Perkins, Kelly K. (2013). "Exploring the Hallmarks of a Successful Volunteer Preservation Organization: The Villagers, Incorporated". Gainesville, Fla.: University of Florida: 23. Retrieved 2014-02-06.
{{cite journal}}: Cite journal requires|journal=(help) - ^ a b c d e "Historic Coral Gables Architect Walter C. Degarmo". The Coral Gables Story. 2009-11-26. Retrieved 2014-02-06.
- ^ "Woman's Club of Coconut Grove records, 1891–1991". University of Miami Special Collections. Retrieved 2014-02-08.
- ^ Inventory of the Walter C. DeGarmo Architectural Drawings Historical Museum of South Florida, Walter C. DeGarmo Collection.
- ^ Mullaney, Laura (April 9, 2010). "Villa DeGarmo, an architectural masterpiece in Coconut Grove". The Miami Herald. Retrieved 6 February 2014.
- ^ Garden Design, 1991, page 48.
- ^ Marion Manley: Miami's First Woman Architect Miami International by Catherine Lynn and Carie Penabad The Architects Newspaper
- ^ Inventory of the Walter C. DeGarmo Architectural Drawings Historical Museum of South Florida.
- ^ Semple, Kirk (1996-11-28). "First the Bumbling, Then the Crumbling". Miami New Times – News. Retrieved 2014-02-06.
- ^ Behar, Roberto M., ed. Coral Gables. Paris, France: Editions Norma, 1997, p. 99. ISBN 2-909283-34-8
- ^ Arsenovic, Aleksandra (2013-12-30). "Walter De Garmo's Masterpiece in the Heart of Coral Gables on Sale for $12,5 Million". eXtravaganzi. Retrieved 2014-02-06.
- ^ Zbar, Jeff (2011-06-03). "Timeless architecture, area's cachet lure buyer to Star Island". South Florida Business Journal. Retrieved 2014-02-06.
Further reading
- Ammidown, Margot. Walter DeGarmo: Fantasies in Concrete. Update, v. 11, no. 1 (February 1984).
- Klein, Roberta. Viva De Garmo! Vision Of A Pioneering Florida Architect Is Still Vivid In The Spanish Gem He Designed 70 Years Ago. September 8, 1996, Sun-Sentinel, Fort Lauderdale, Florida.
- Lozano, Jose M. "The Last Eclectics: Walter De Garmo and Richard Kiehnel in South Florida". Southeastern College Art Conference Review (1990): 363–371.
External links
- Inventory of the Walter C. DeGarmo Architectural Drawings Historical Museum of South Florida, Walter C. DeGarmo Collection.
- "Helen Muir Papers, 1934–1995". University of Miami Special Collections. Retrieved 2014-02-08. Contains De Garmo's correspondence with Miami journalist Helen Muir.
