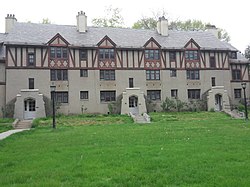Williams House (Vassar College)
| Williams House | |
|---|---|
 | |
| Alternative names | Williams Hall[1] |
| General information | |
| Architectural style | Tudor Revival |
| Town or city | Poughkeepsie, New York |
| Current tenants | Vassar faculty, including Miriam Rossi[5] |
| Named for | Harriet Trumbull Williams[1] |
| Completed | 1925[4] |
| Opened | 1922[3] |
| Owner | Vassar College |
| Technical details | |
| Floor count | 3 |
| Design and construction | |
| Architecture firm | Hunt & Hunt[2] |
| Other information | |
| Number of units | 21 |
Williams House (historically Williams Hall[1]) is part of Vassar College in the town of Poughkeepsie, New York. It was constructed as the college's first building for housing female faculty. In 2019, the college proposed demolishing Williams House to build a 50-room conference hotel, open to the public, on the site, to the objection of residents and community members.[5][6] At its June 2020 meeting, the town planning board deferred action on the application[7], and as of August 7, 2020, Vassar has not submitted an updated packet. As the application is still pending, no demolition or construction permits have been issued.[8]
History
In 1910, President Taylor said that the college required an apartment house that "would give the women of our faculty an independence and a freedom from the constant calls of student life."[1] Harriet Trumbull Williams of Vassar's class of 1870 donated $100,000 for this purpose, saying she "wished to contribute to the welfare of women. No group of professional workers seem to be more worthy of recognition through increased comfort in living conditions than those who have faithfully served Vassar College as professors and instructors".[1][9]
Williams Hall was built under the presidency of Henry Noble MacCracken. Both Williams Hall and Alumnae House, located above it, were designed by the architects Hunt & Hunt.[2]
The first residents moved into the central building in spring 1922. Notable initial residents included C. Mildred Thompson, Vassar's second dean, and Harriet Isabel Ballintine, a pioneer in women's physical education.[3]
The east and west wings, which were part of the original design, were completed in 1925. Dean Thompson moved into the first floor of the east wing. The first floor of the west wing was used for a dining room for the residents.[4]
References
- ^ a b c d e Smith, Winifred (1 November 1919). "The New Faculty House: Williams Hall". Vassar Quarterly. No. Volume V, Number 1.
{{cite news}}:|issue=has extra text (help) - ^ a b Musso, Anthony (21 April 2020). "Vassar's 1924 Alumnae House held college's first 'pub'". Poughkeepsie Journal. Retrieved 3 August 2020.
- ^ a b "Exodus to Williams Row". The Vassar Miscellany News. No. Volume VI, Number 56. 27 May 1922.
{{cite news}}:|issue=has extra text (help) - ^ a b "Additions to Williams Hall Nearly Completed". The Vassar Miscellany News. No. Volume IX, Number 36. 11 March 1925.
{{cite news}}:|issue=has extra text (help) - ^ a b Ali, Saba (10 January 2020). "Vassar College's plan for hotel, institute faces zoning hurdles, mixed public opinion". Poughkeepsie Journal. Retrieved 3 August 2020.
- ^ Phelps, Talya; Moss, Jessica (3 April 2019). "Faculty housing to be demolished". The Miscellany News. Retrieved 3 August 2020.
- ^ "Planning Board Agenda, June 18, 2020" (PDF). Town of Poughkeepsie. Retrieved 7 August 2020.
- ^ "Town Meetings". Town of Poughkeepsie. Retrieved 7 August 2020.
- ^ "Williams House Faculty Apartments - Vassar College". Where Women Made History. National Trust for Historic Preservation. Retrieved 4 August 2020.
Bibliography
- Platt Byard Dovell White Architects (June 15, 2007). Vassar College Historic Preservation Design Manual. Society for College and University Planning (Report).
